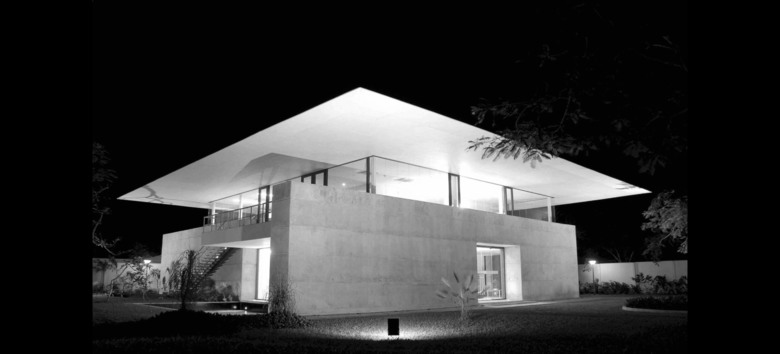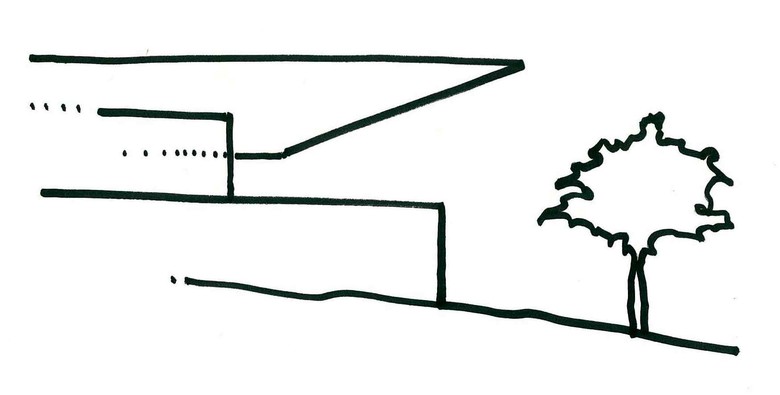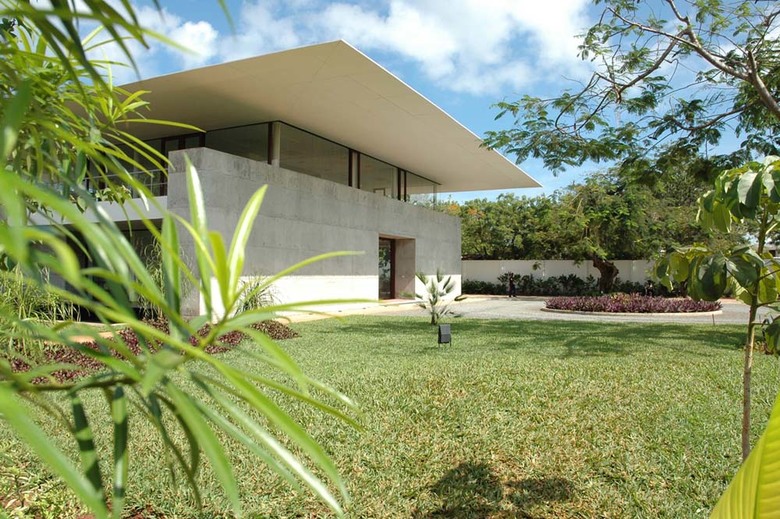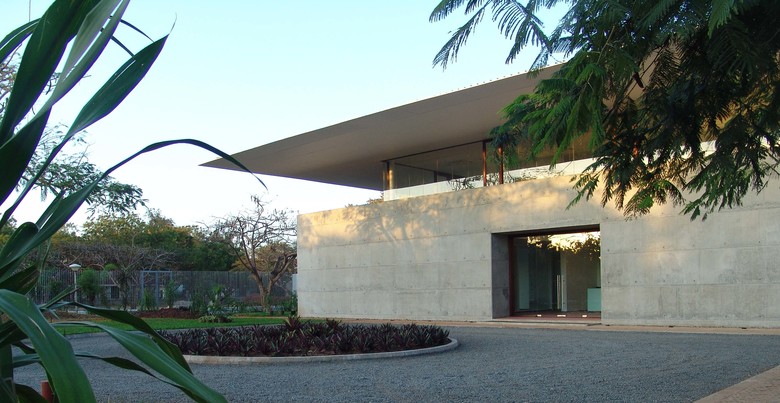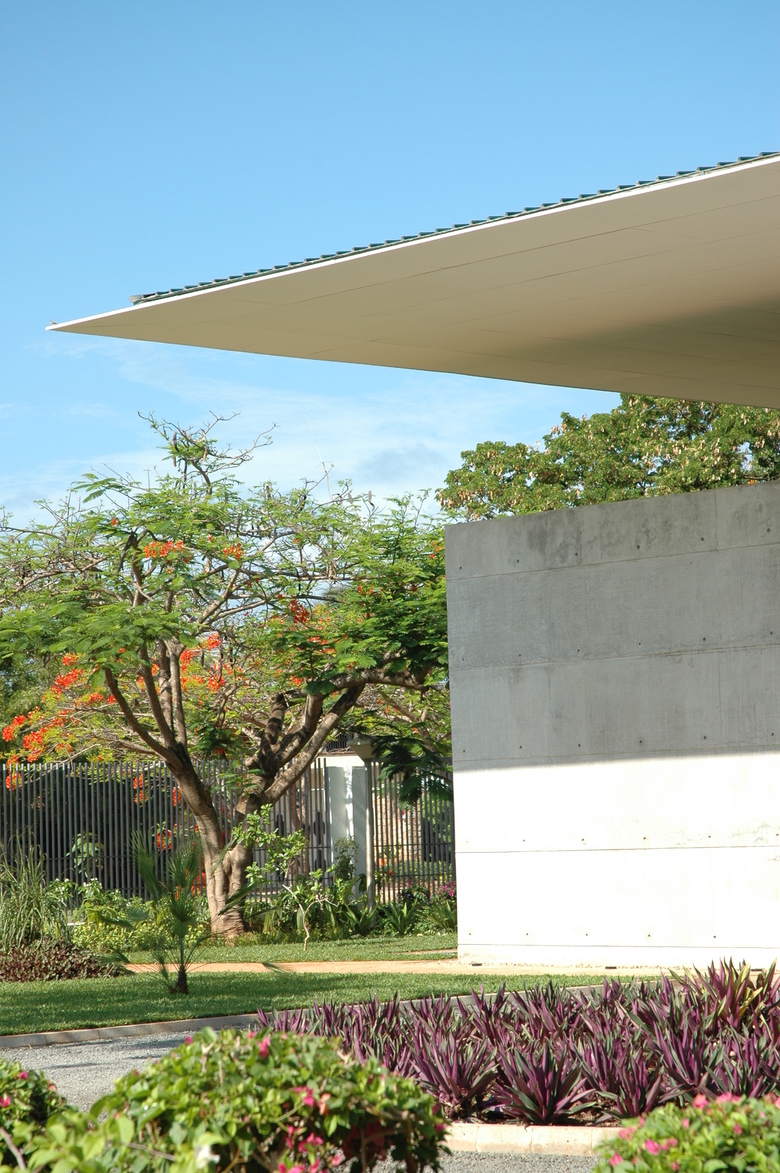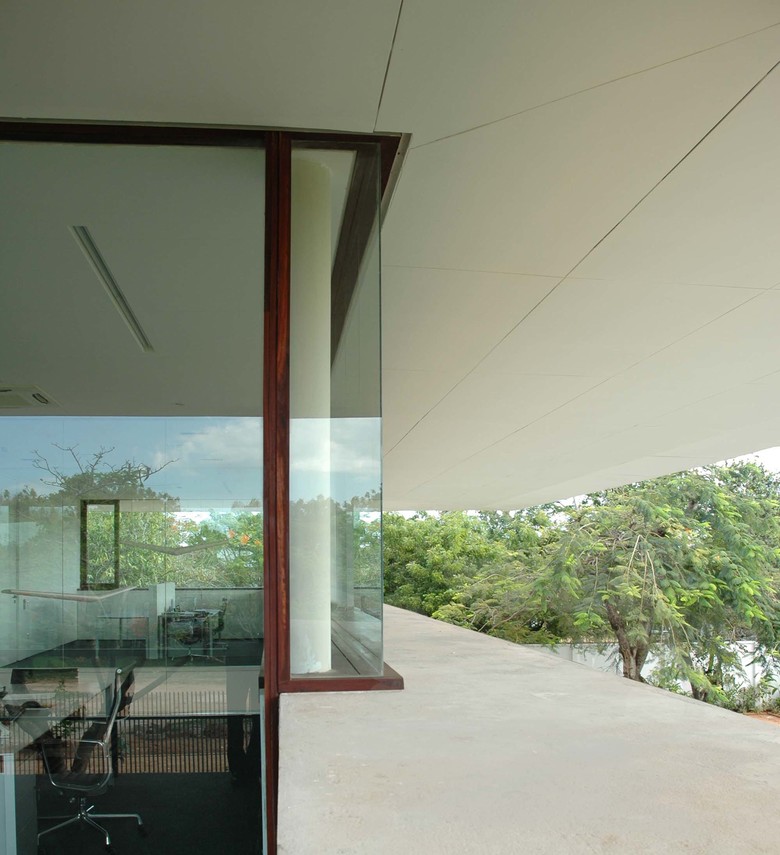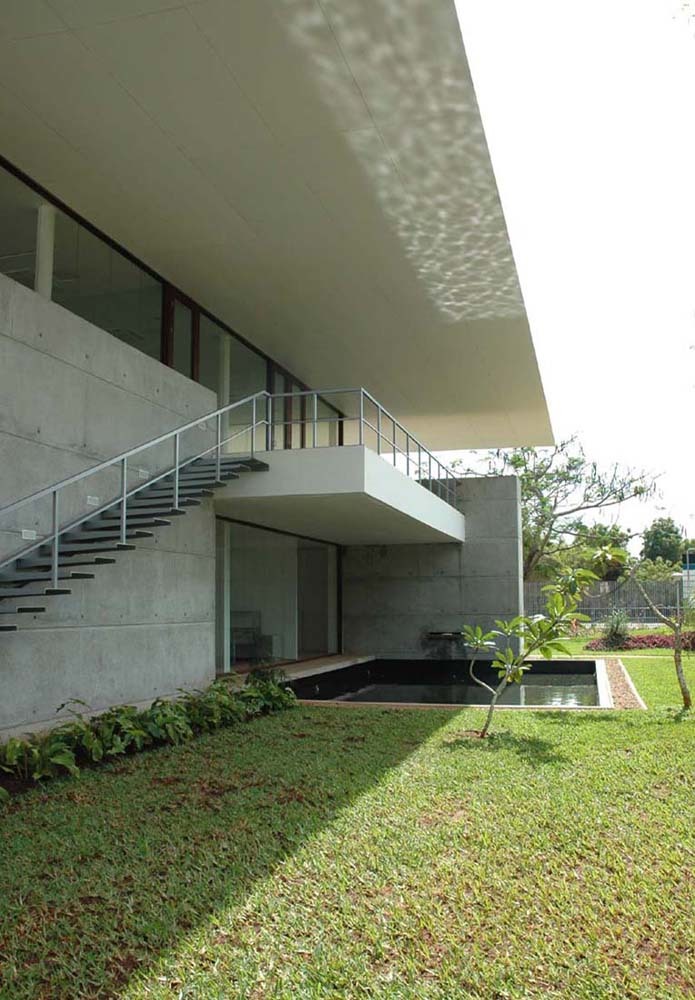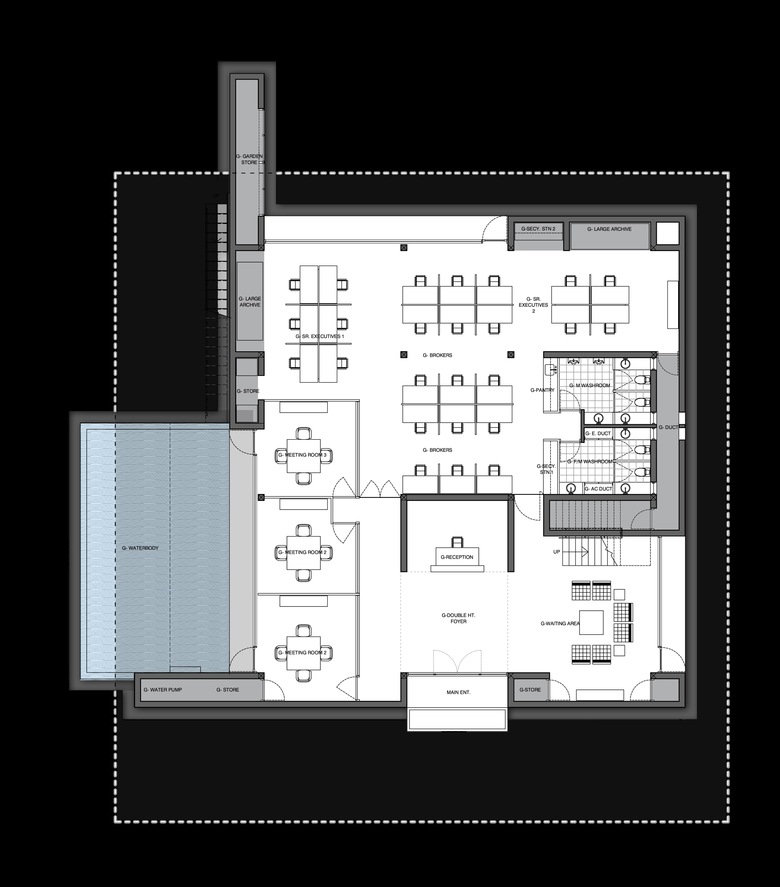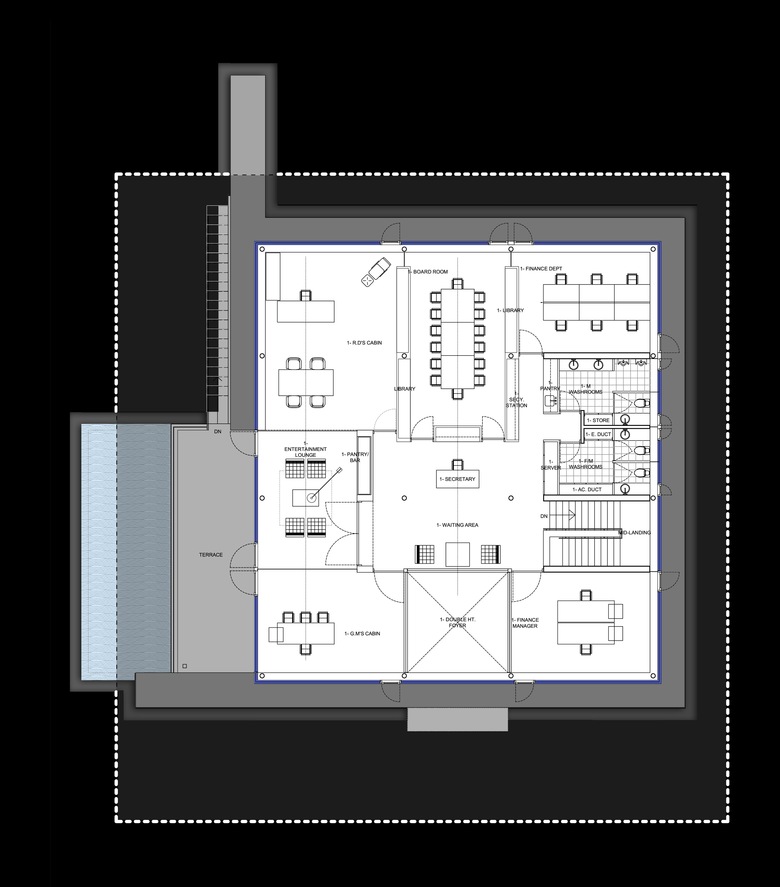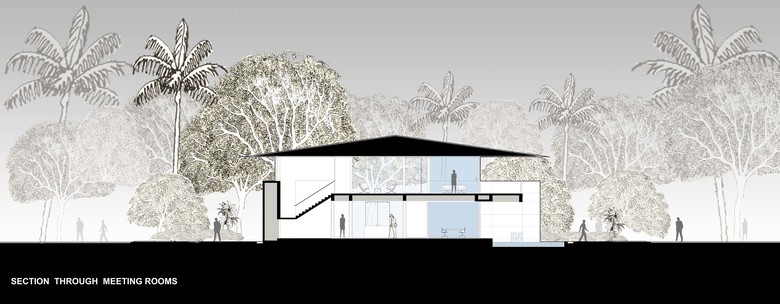AON Insurance Headquarters
Dar-es-Salaam, Tanzania
- Architects
- Spasm Design Architects
- Any
- 2007
Sited in a quiet, low-rise, residential neighborhood of Dar-es-Salaam, an emerging financial hub on the coast of Tanzania, East Africa, the AON Insurance Headquarters is nestled within a lovely garden acreage with existing acacias, gulmohurs, frangipanis and Erica palms.
The brief prompted the placement of three off-shutter concrete cabinets, to incorporate storage of records. These cabinets form the principal enclosure and allow for framed vistas of the surrounding garden, continuing and enhancing the spatial construct of the garden.
Over these cabinets, levitates a giant, blade-thin canopy. It is a contemporary interpretation of the indigenous ‘makuti’ or thatch roofs. The glazed upper storey detaches the solid walls from the light canopy and affords limitless views over the tree tops. The windows can be kept open for most part of the year, reducing energy loads, allowing fresh cool breeze to penetrate the building, apart from offering abundant protection from heavy rains of the tropics. It modulates glare-free, reflected light to create a soothing work environment and establishes a strong connection to the outside.
A water body immediately outside the principal meeting rooms invigorates the surrounds with the soft sound of flowing water and acts as a black reflective plane. From within the building, one can sense the passage of time as the building absorbs the slightest changes in the light quality and the shifting of the shadows of trees, in the outside garden environment. Movement within the building and occupation of each office, amplifies the intrinsic connection with the surrounding vegetation.
The building maintains an honest simplicity in its makeup and in its materiality, fostering the comfort of its inhabitants and in the hope of promoting productivity.
Projectes relacionats
Revista
-
Swimming Sustainably
Avui
-
Saving the Century and Consumers Buildings
hace 4 dies
-
This Week in Lawsuits
hace 5 dies
