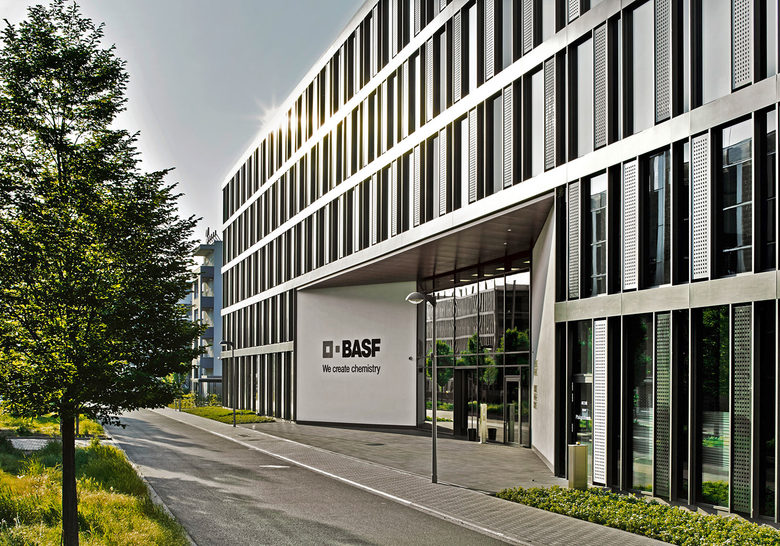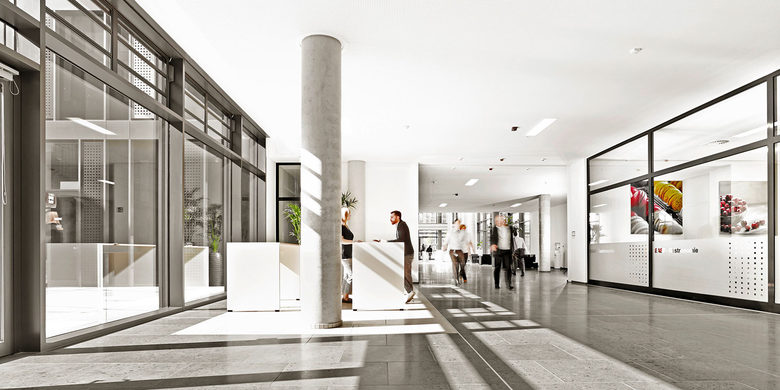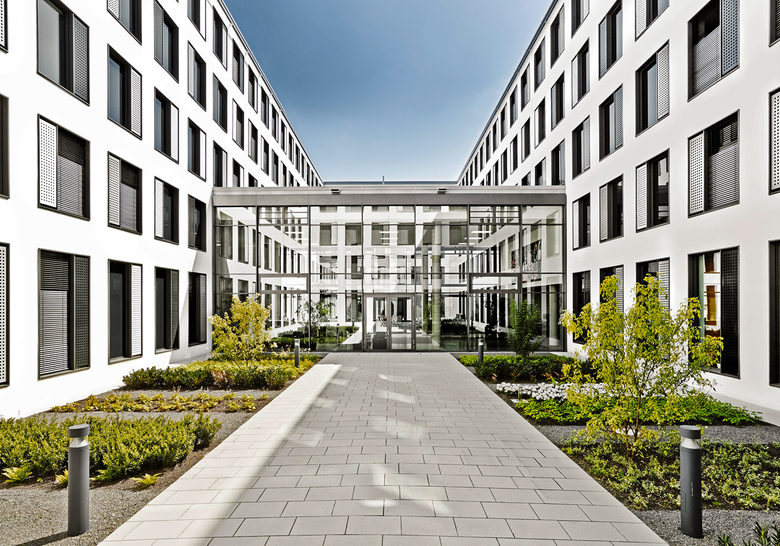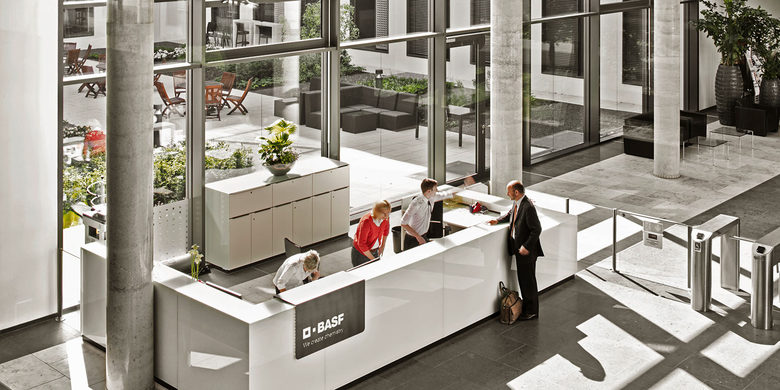BASF
Ludwigshafen, Germany
- Architects
- ATP architects engineers
- Location
- Ludwigshafen, Germany
- Year
- 2014
- Competition
- 2012, 1st prize
- Overall Project Leader
- Willo van der Veen, ATP
- Gross Floor Area
- 37.800 m²
ATP architects engineers of Frankfurt was commissioned with the construction of an attractive new office building for employees of BASF as a result of a concept study produced for Bilfinger Hochbau GmbH.
The two separate building volumes respond to both the urban nature of the district close to the city center and the looser structure of the surrounding residential neighborhood. The two equally-sized elements are arranged around and amongst internal courtyards and other open spaces. The buildings are connected at ground floor level by a transparent element with public uses and connecting routes. The upper levels are connected and have a set-back upper story.
Special attention was paid to the design of the façade, the ecological components and the open spaces. In line with the modern and representative architectural language of the ensemble, the façade is organized with classical simplicity. The dialog between the vertical metal window elements and the horizontal slabs lends the building an urban character. These façades enable the building to be naturally ventilated. The individual green internal courtyards and other external areas are laid out as an orthogonal grid consisting of alternating strips of greenery and gravel. The terraces act as functional external spaces which provide an attractive extension to the working environment.
The holistic energy concept combines the use of highly efficient plant and the reduction of thermal losses through the building envelope. In addition to this, the project has a long-term ecological constructional approach based on the use of materials which are renewable, long-lasting and locally sourced and technical plant which is easy to both maintain and clean.
Related Projects
Magazine
-
Reusing the Olympic Roof
1 day ago
-
The Boulevards of Los Angeles
2 days ago
-
Vessel to Reopen with Safety Netting
2 days ago
-
Swimming Sustainably
2 days ago



