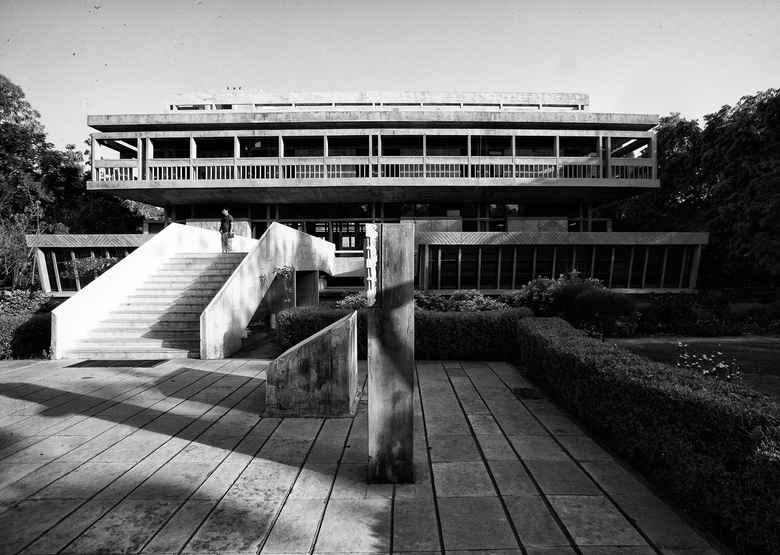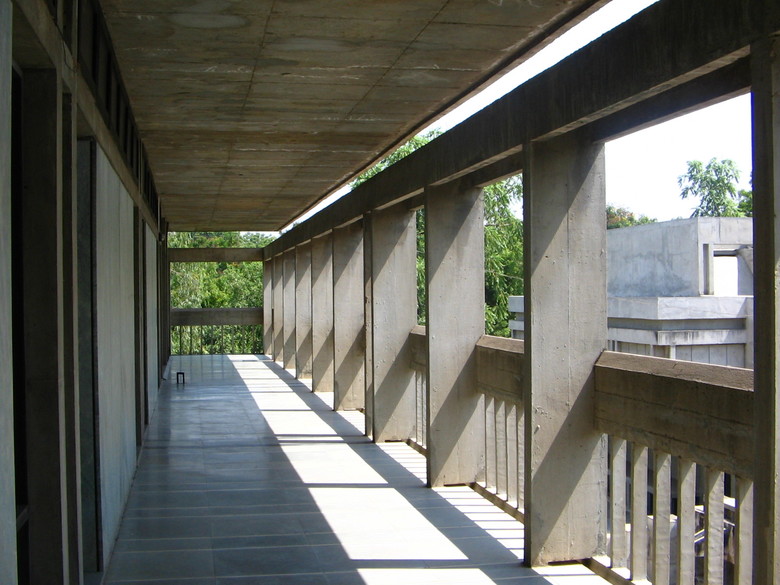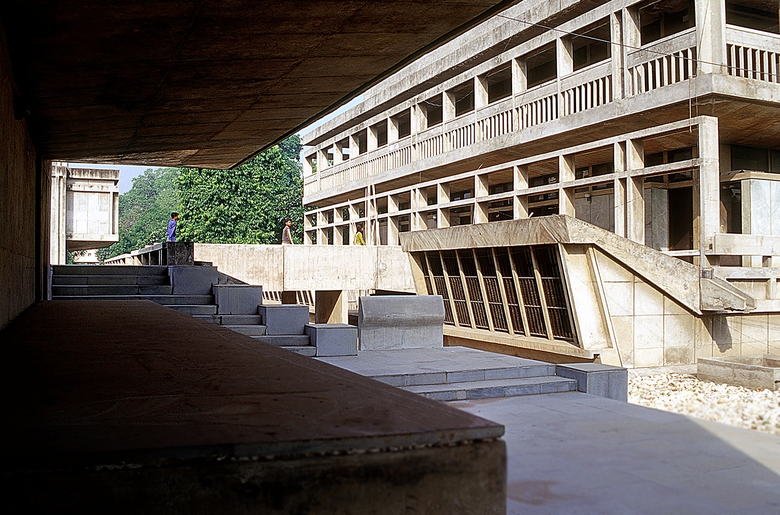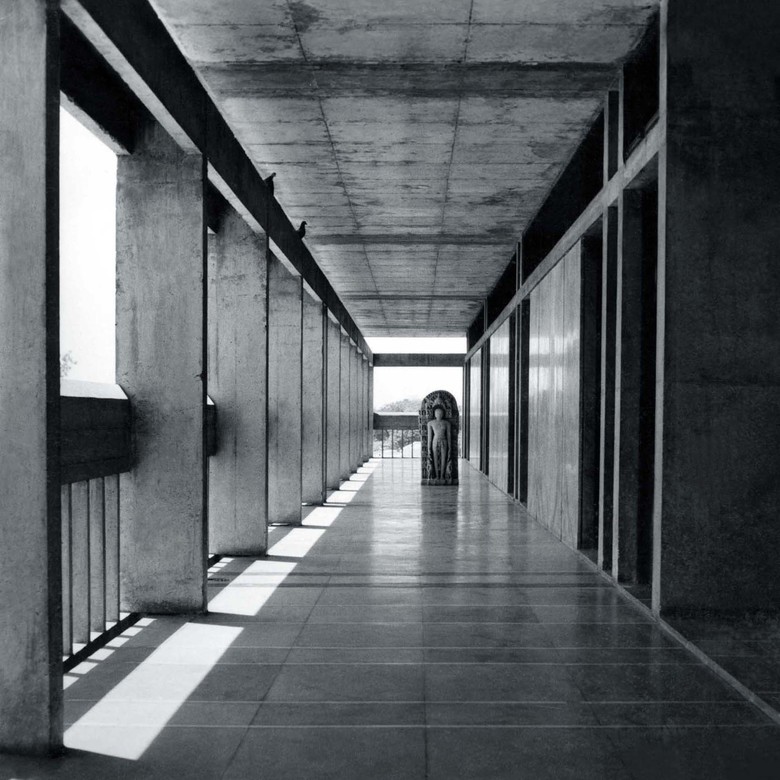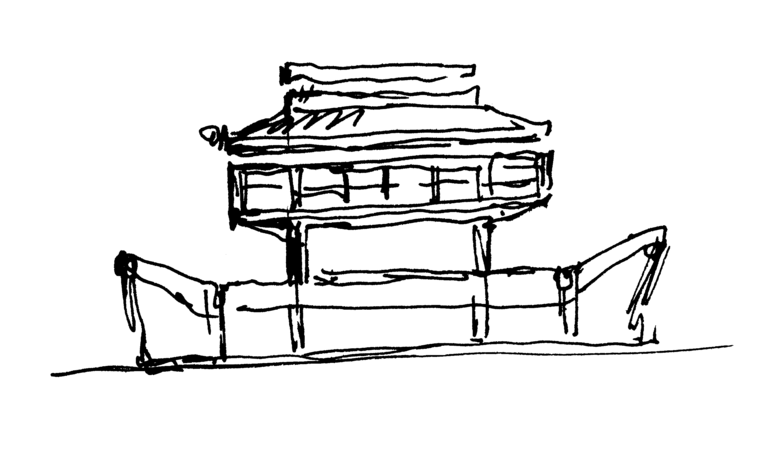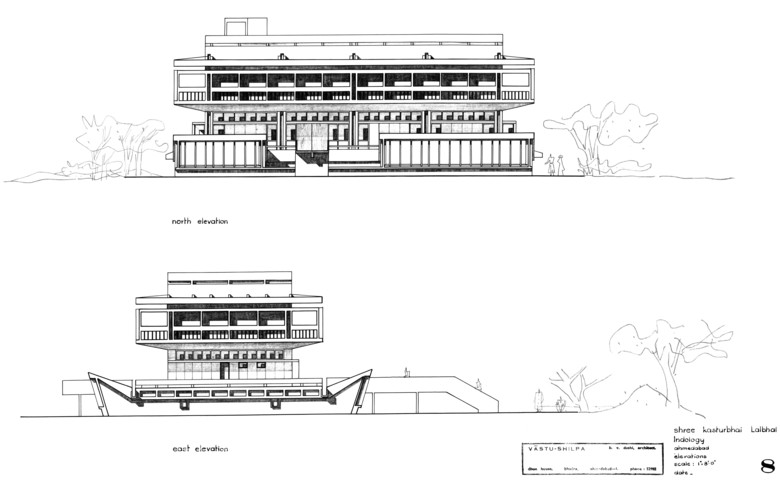Institute of Indology
Ahmedabad
- Architects
- VSC Vāstu Shilpā Consultants
- Location
- Ahmedabad
- Year
- 1962
The Institute of Indology was designed to house ancient manuscripts, a research center and eventually, a museum. “All the elements one finds in Indian buildings are present [here]. I had studied a Jain upashraya, a home for monks, before I designed it. I had also met several Jain saints in the city to understand the traditional architecture for this building type.” Here, the building’s two stories, high plinth, and full length veranda are all components of traditional Indian buildings.
Related Projects
Magazine
-
WENG’s Factory / Co-Working Space
3 days ago
-
Reusing the Olympic Roof
1 week ago
-
The Boulevards of Los Angeles
1 week ago
