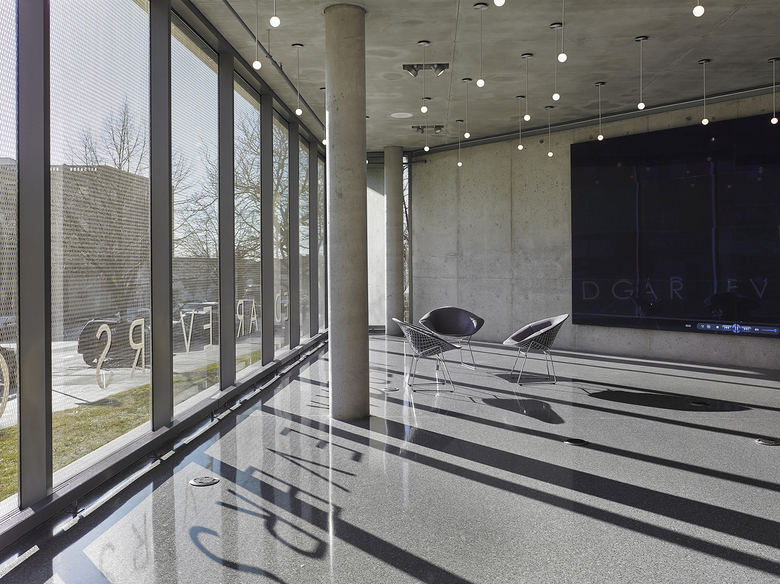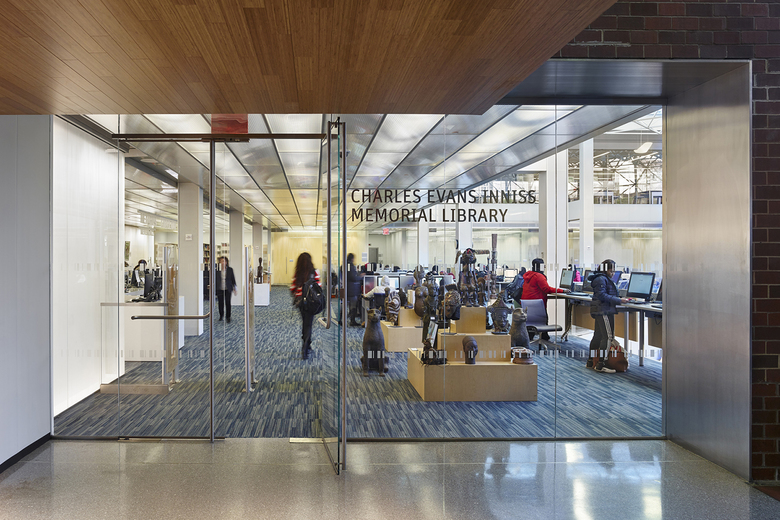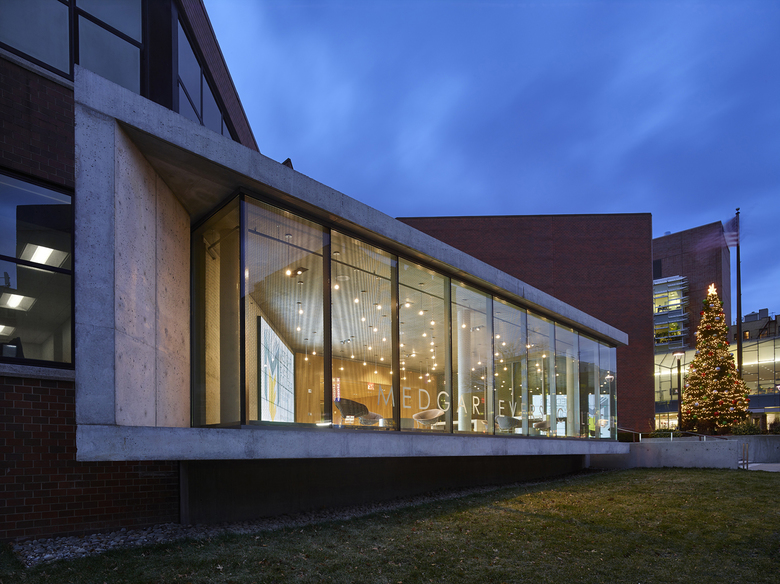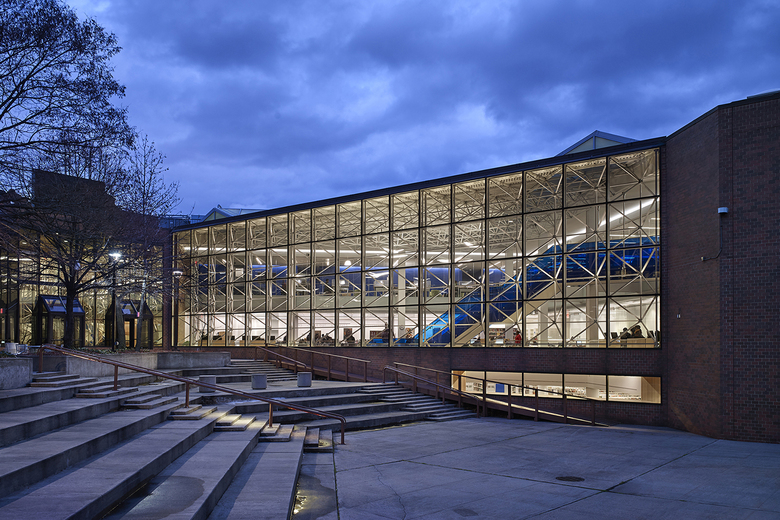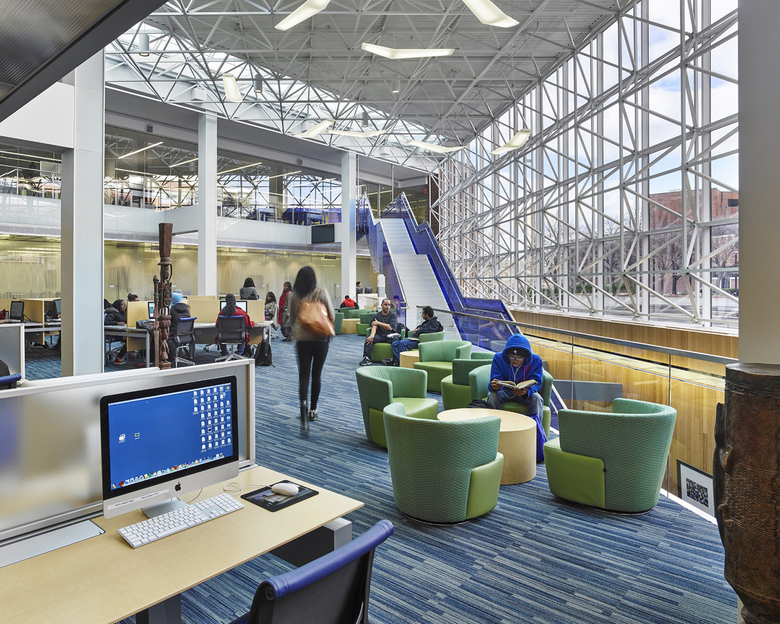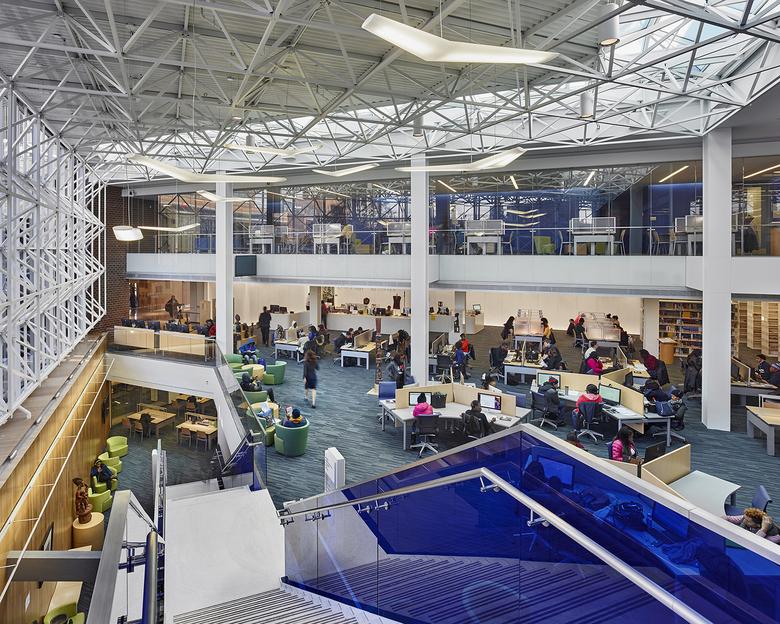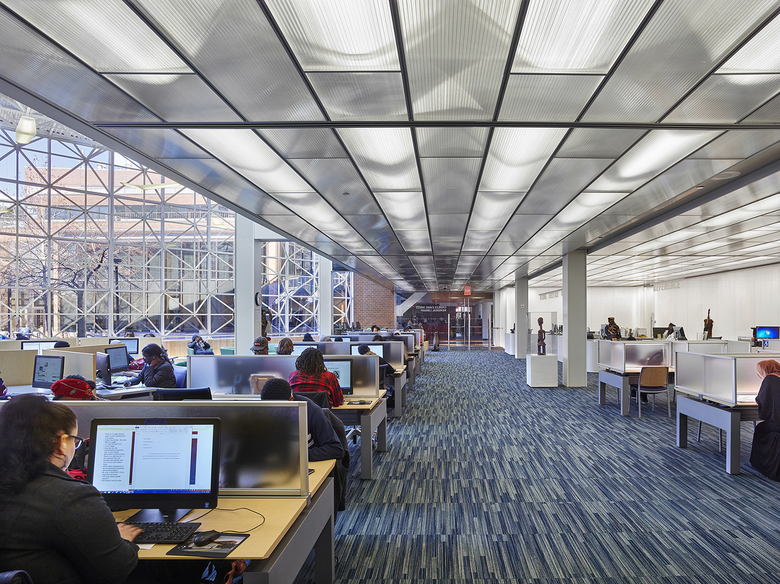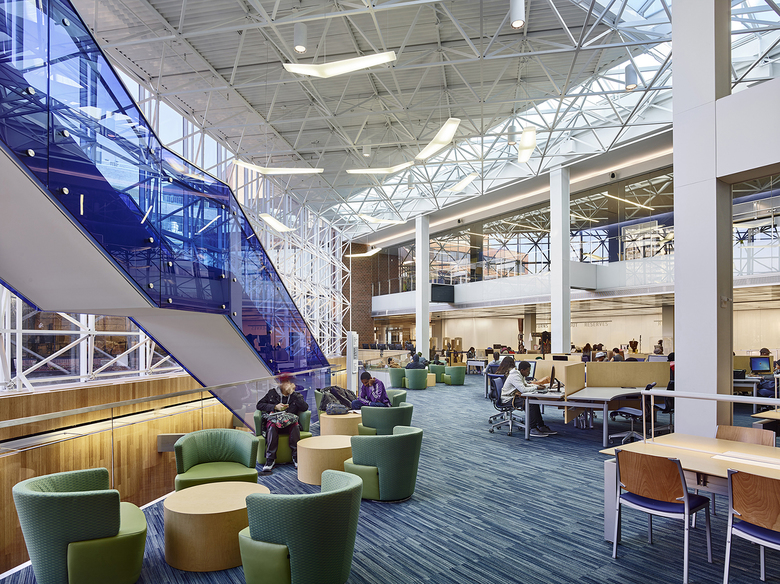Medgar Evers College Library – The City University of New York
Brooklyn, USA
- Architects
- ikon.5 architects
- Location
- Brooklyn, USA
- Year
- 2014
Set within the existing Bedford building of The City University of New York, the Medgar Evers College Library transforms an existing 45,000 square foot traditional library into a modern information commons. A new addition, located adjacent to the library, adds a glassy 2,000 square foot welcome center that gives the library a more civic presence on the street while providing new front door to the College along Bedford Avenue.
The concept for the renovation is inspired by illuminated manuscripts and their modern counterpart, the computer screen. Treating each interior surface as a bright reflective page, the renovation transforms the former dark and shadowy space into a bright and airy learning environment, taking advantage of an existing north-facing two-story glass wall to admit light deep within the building. Natural light enters the three story space from the north facing windows and an overhead skylight to illuminate the space frame, interior surfaces, sculptural stair, group study rooms and offices. A new three-story opening along the north facade and new sculptural staircase physically and visually link all three levels. This opening increases the legibility of the space and the building’s clarity by allowing visitors to see the various program functions of the library at entry. The result is a light-filled inspiring information commons with adjacent study and classroom spaces.
In addition to dramatically transforming the interior space, the renovation transforms the program of the 1980s library, replacing its mostly individual study areas and book-rich collection to support a more collaborative learning environment. Included are collaborative study areas, technology-rich classrooms, a new media center and casual seating throughout.
The project also incorporates many sustainable features to reduce energy consumption and improve the overall environmental quality of the interior space.
Related Projects
Magazine
-
Reusing the Olympic Roof
2 days ago
-
The Boulevards of Los Angeles
2 days ago
-
Vessel to Reopen with Safety Netting
3 days ago
-
Swimming Sustainably
3 days ago
