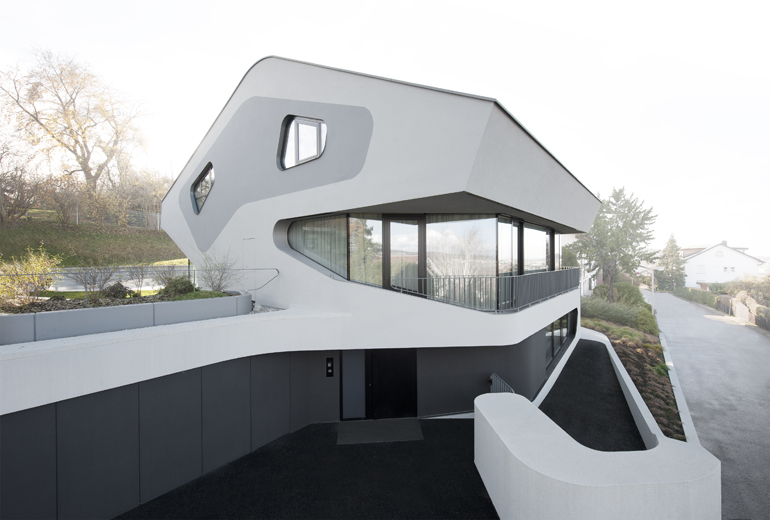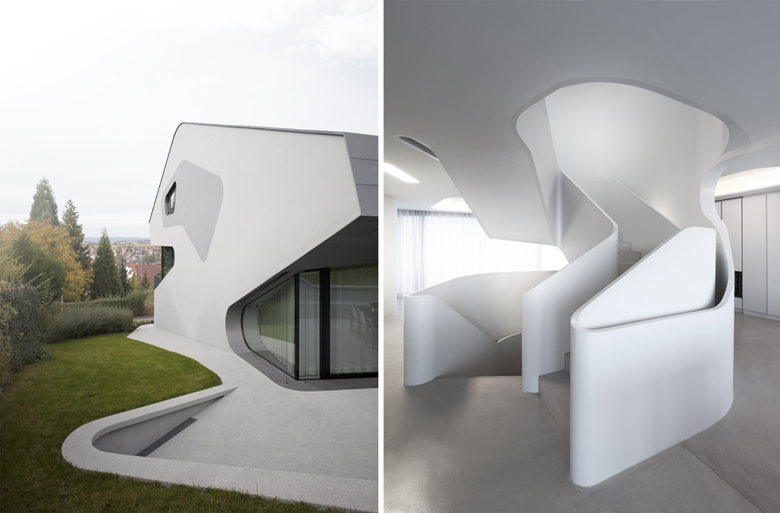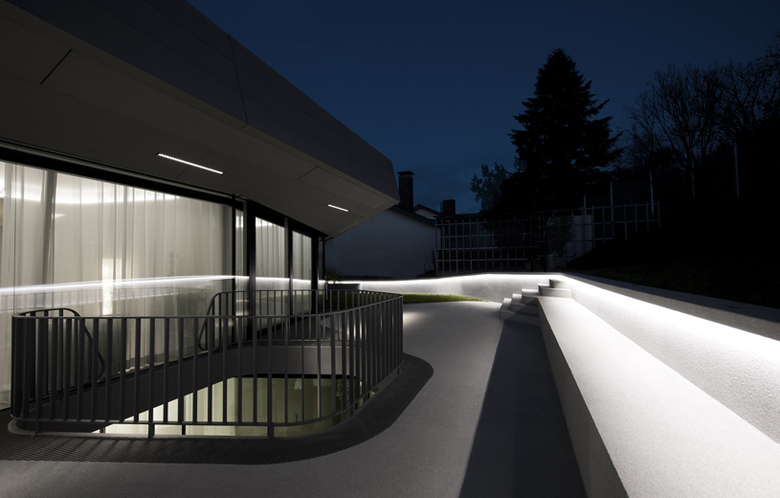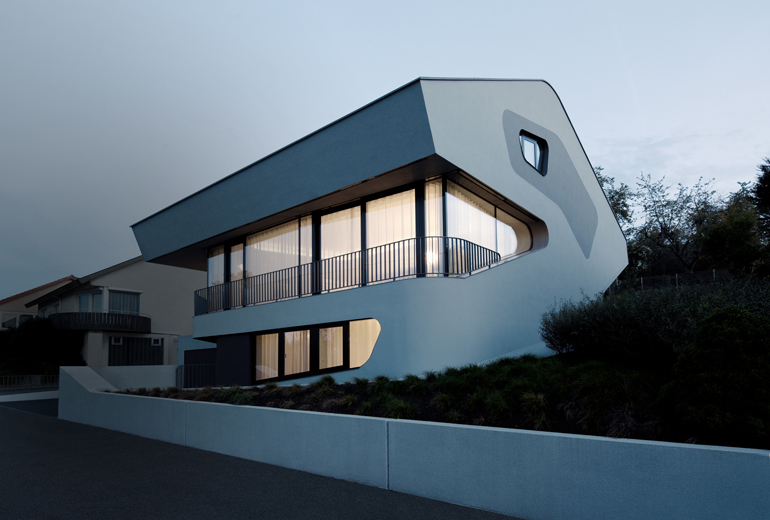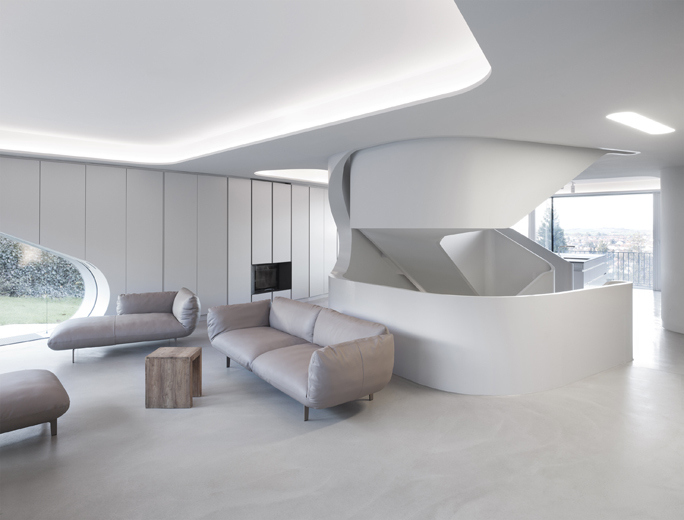Ols House
Stuttgart, Germany
- Architects
- J.MAYER.H and Partners, Architects mbB
- Location
- Stuttgart, Germany
- Year
- 2011
The new house is on a plot of land near Stuttgart, on a hillside with a generous view of the valley. The owners wanted a new home that would bring this view to life even inside of the building. The house is in a residential area with conventional developments, most of which date from the 1960s. The new, 4-person family home is divided into an elevated ground floor with entrance area, utility room and spa, and a second floor with an open, flowing floor plan containing the living, dining and kitchen areas. Full-height glazing provides a free view of the valley and terrace looking over the garden area. Upstairs are the sleeping areas, dressing rooms and bathrooms. The central design element is a sculptural staircase that connects all three levels.
Brief
New 4-person family home near Stuttgart
Client
Private
Architect on Site
AB Wiesler + Michael Gruber, Stuttgart
Structural Engineer
Gunter Kopp, Leutenbach/ Nellmersbach
Service Engineers
IB Funk und Partner, Leutenbach
Building Physics
Kurz&Fischer GmbH, Winnenden
Photos
David Franck
Related Projects
Magazine
-
Reusing the Olympic Roof
2 days ago
-
The Boulevards of Los Angeles
2 days ago
-
Vessel to Reopen with Safety Netting
2 days ago
-
Swimming Sustainably
3 days ago
