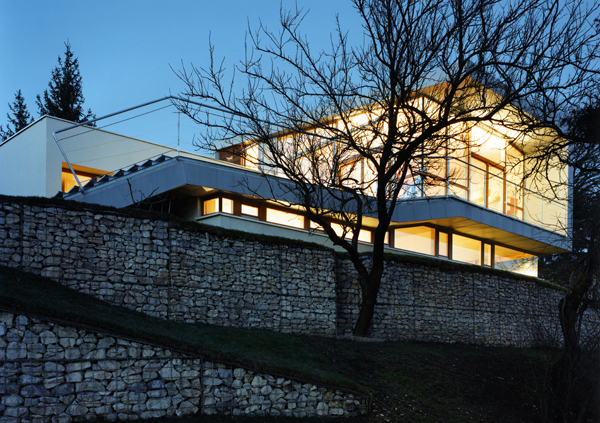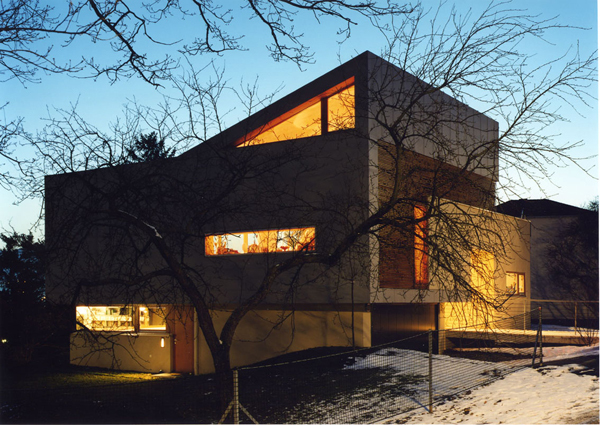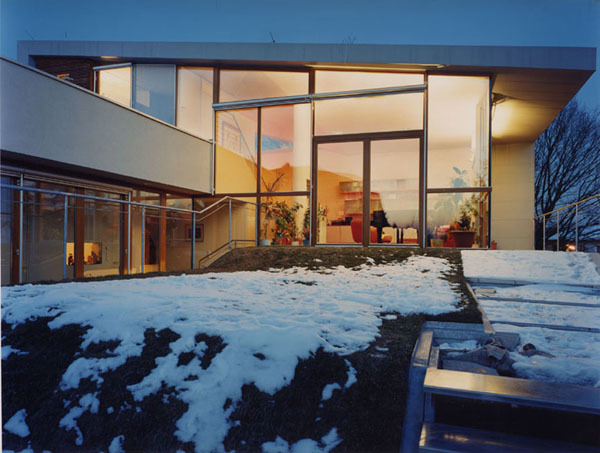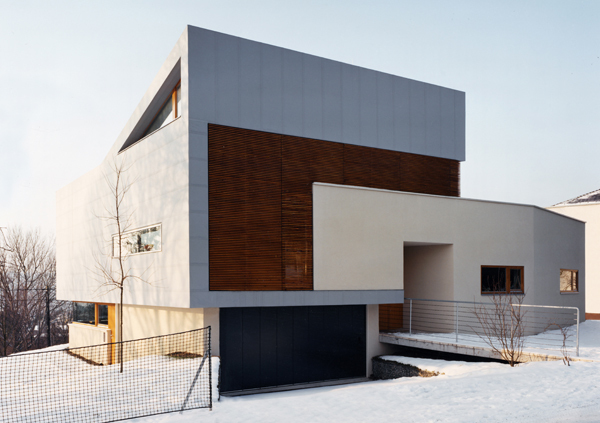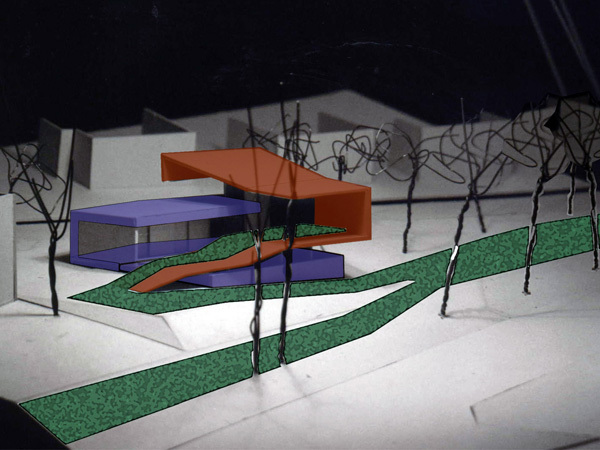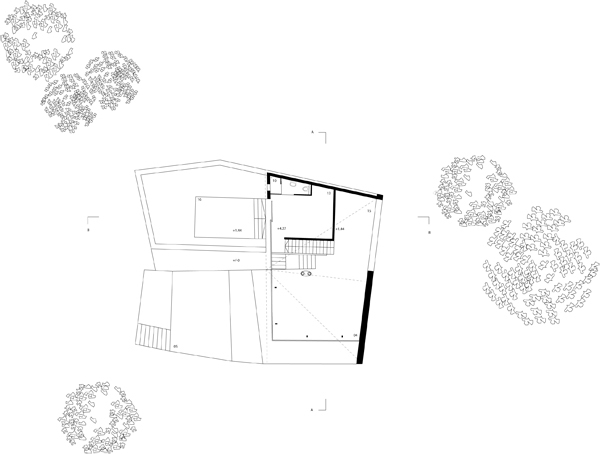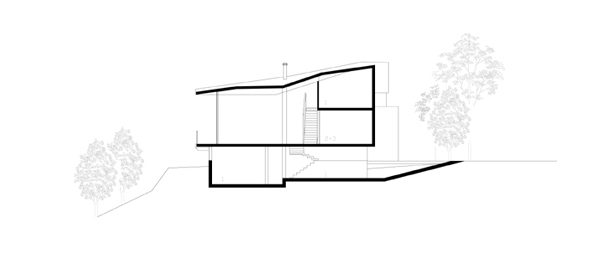parkhouse
vienna, Austria
- Architects
- HOLODECK architects
- Location
- 1140 vienna, Austria
- Year
- 2002
The building design is developed by two intertwining folds of landscape. We define a public area and private areas with a separate play courtyard for children. All levels are directly connected to the exterior by terraces, courtyards and the lawnramp, as an extension of the lawn into the living room.
Related Projects
Magazine
-
Reusing the Olympic Roof
1 day ago
-
The Boulevards of Los Angeles
2 days ago
-
Vessel to Reopen with Safety Netting
2 days ago
-
Swimming Sustainably
3 days ago
