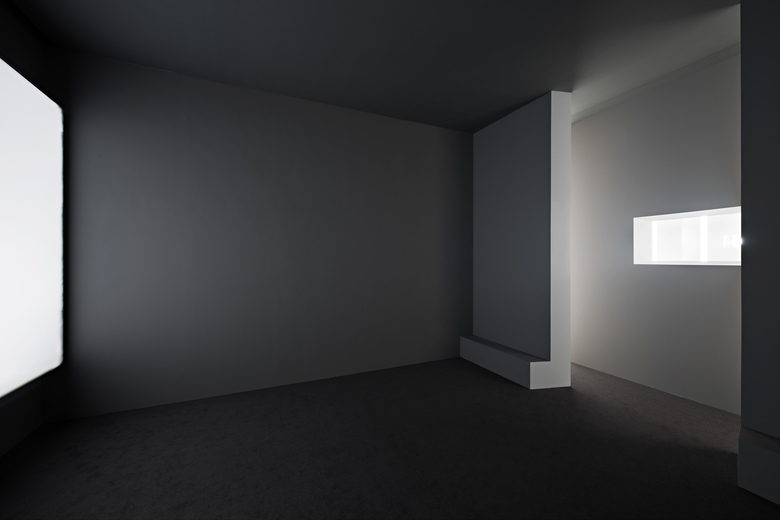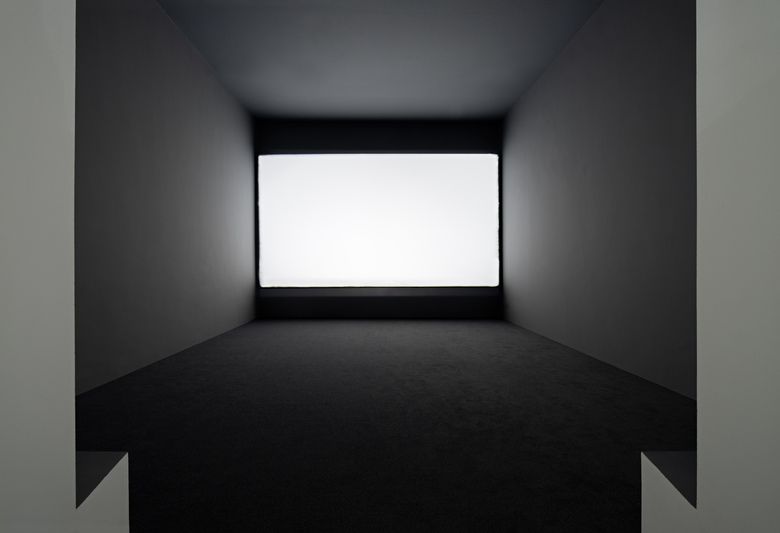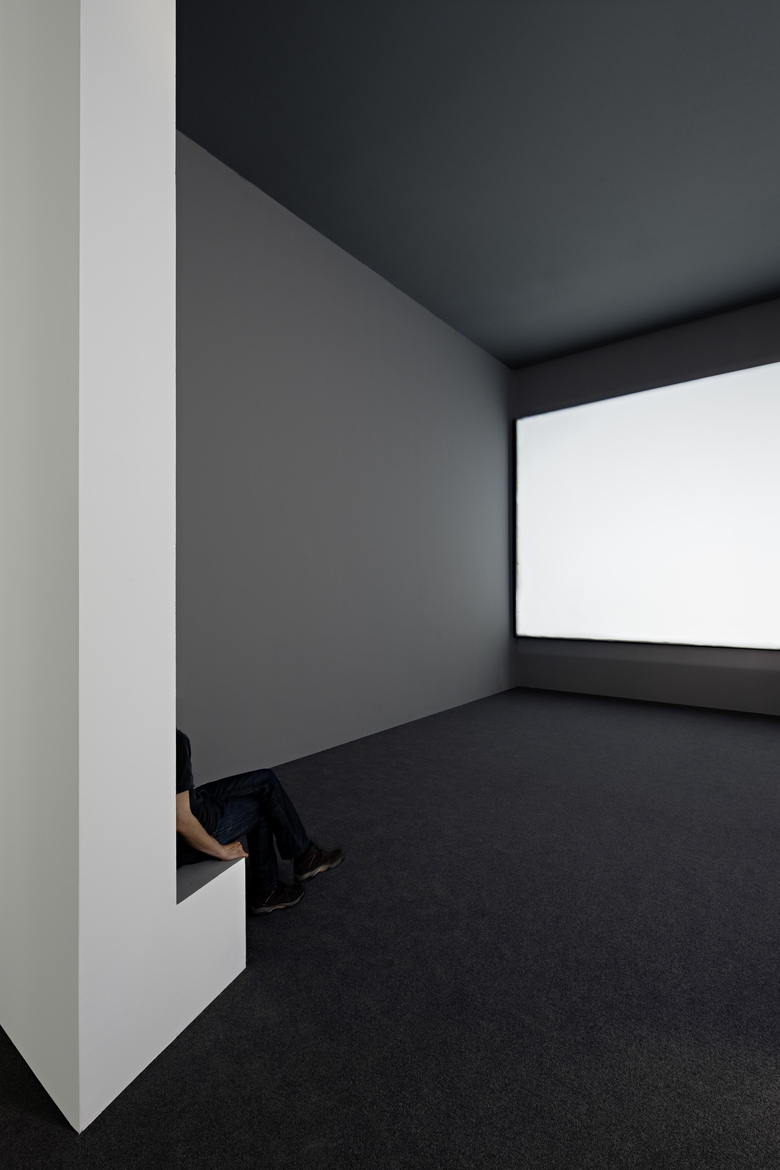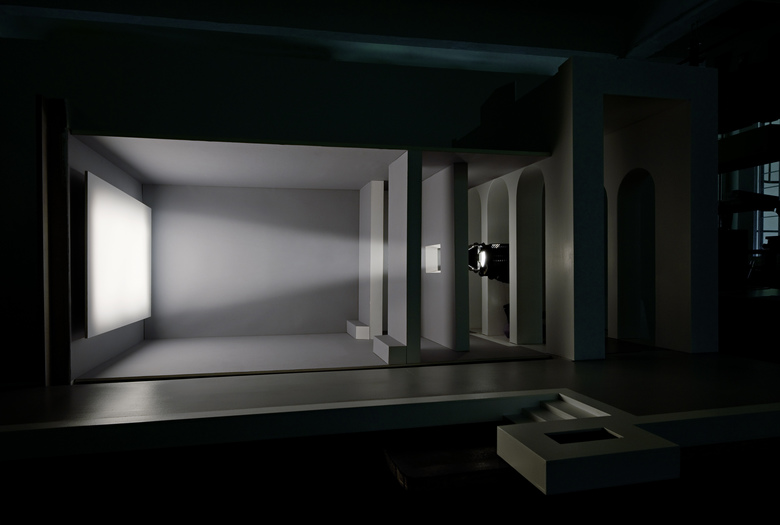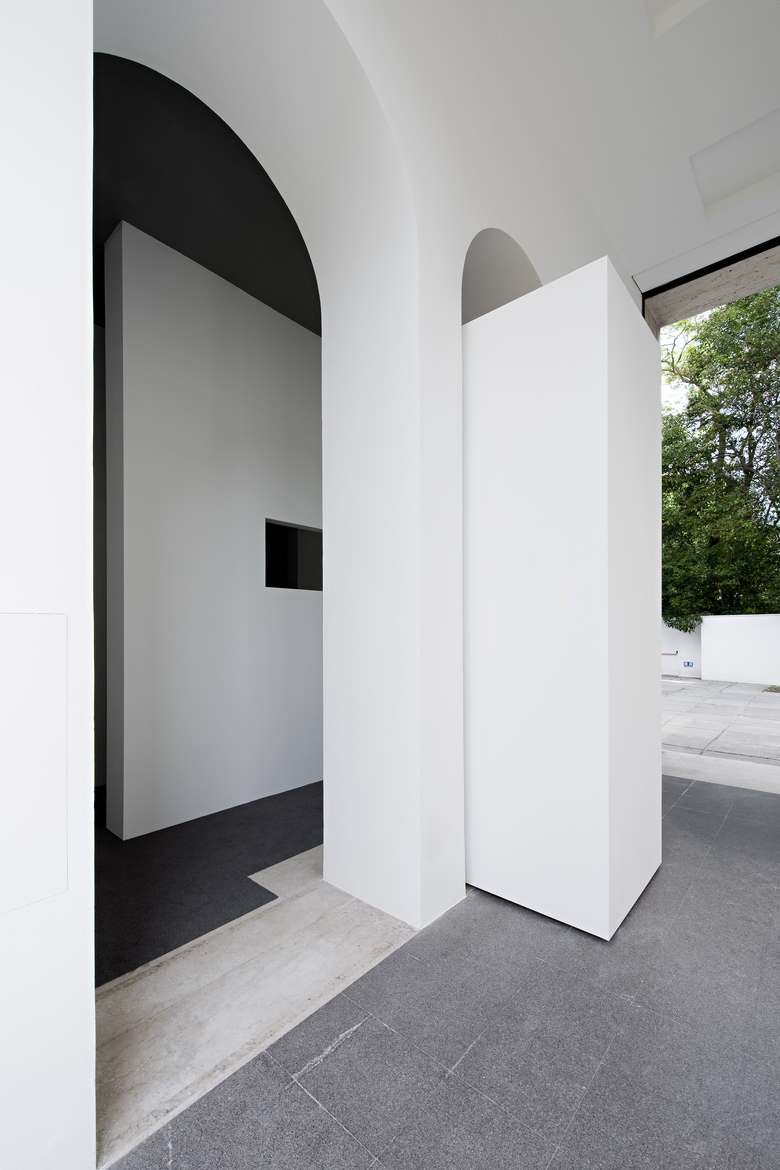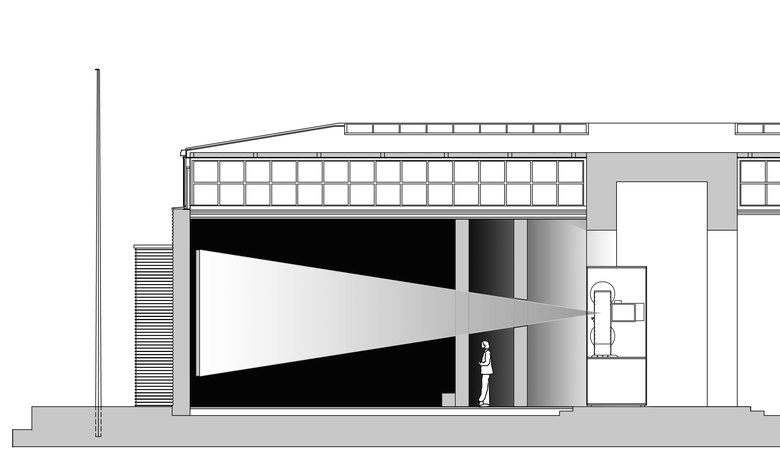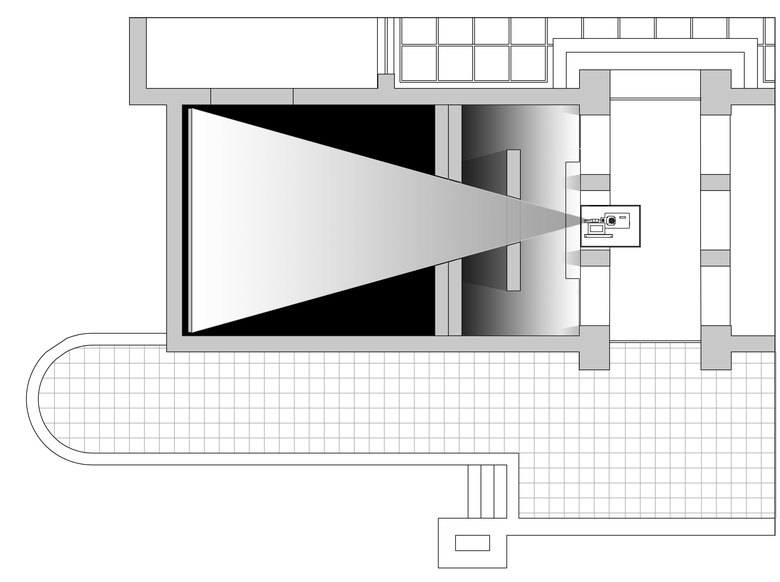Pavilion
Venice, Italy
- Architects
- GABU Heindl Architecture
- Location
- Kunstbiennale, Venice, Italy
- Year
- 2009
- Client
- Biennale Office 09, Dorit Margreiter
- Team
- Gabu Heindl
The Austrian pavilion in Venice, built in 1934 by Josef Hoffmann as a white cube, poses a challenge to film projections. Dorit Margreiter’s contribution to the Art Biennale 2009, the film installation “Pavilion”, demanded a space within the space of the pavilion.
It was planned and built as a space that filters out sunlight, while opening itself to the screen projection – with the walls adapted tightly to the light-cone: creating the same spatial opening for the light-cone as for the viewers.
Related Projects
Magazine
-
Reusing the Olympic Roof
1 day ago
-
The Boulevards of Los Angeles
2 days ago
-
Vessel to Reopen with Safety Netting
2 days ago
-
Swimming Sustainably
2 days ago
