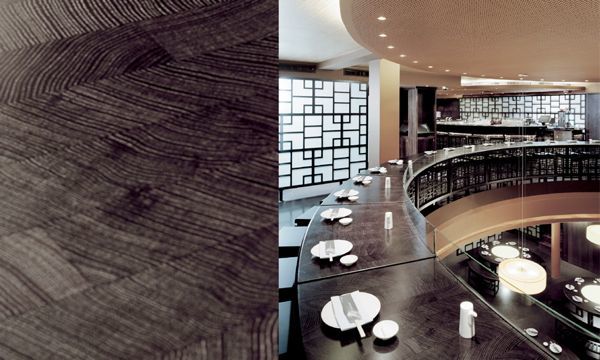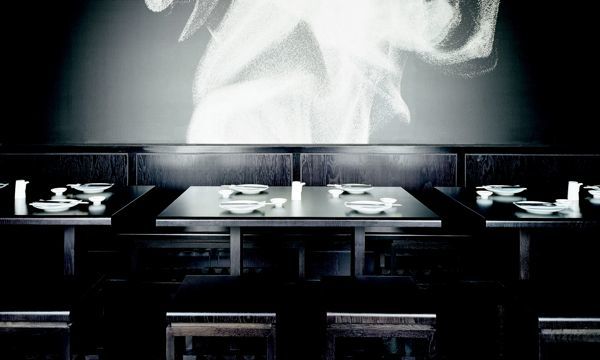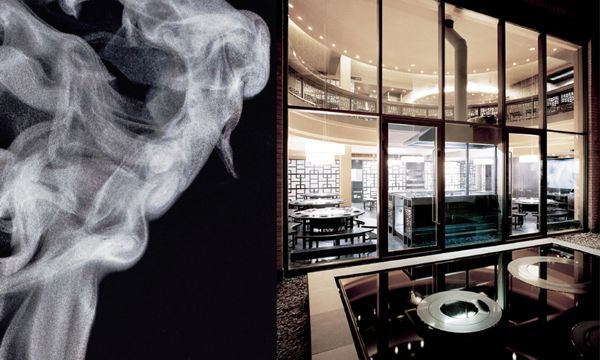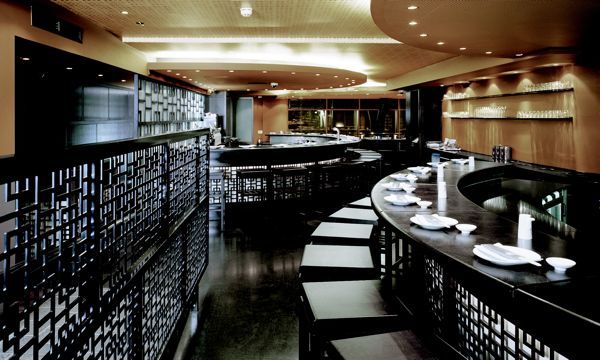Ping Pong
London, Great Britain
- Architects
- MACH Architektur
- Year
- 2005
A strong interior concept was vital to the success of this global chain of modern dim sum restaurants. From the start, we wanted to create a space rich in character and atmosphere but sufficiently practical and cost-effective to roll out across an international chain.
We devised a clean, open layout with an incredible 60% devoted to the dining area. In keeping with the Chinese tradition of hand-carved furniture, we designed a family of pieces that embodied Ping Pong’s values. Large communal tables made from sustainable stained Swiss oak reflected the restaurant’s respect for community, authenticity and nature. While gently glowing onyx glass centrepieces where dishes are shared highlighted the social nature of Ping Pong dining. Our focus on furniture to establish the Ping Pong ‘look and feel’ helped secure an economically viable roll out to 11 branches in London, 2 in Washington D.C. and 2 in São Paulo, and 1 in Dubai
Related Projects
Magazine
-
Reusing the Olympic Roof
3 days ago
-
The Boulevards of Los Angeles
3 days ago
-
Vessel to Reopen with Safety Netting
4 days ago
-
Swimming Sustainably
4 days ago



