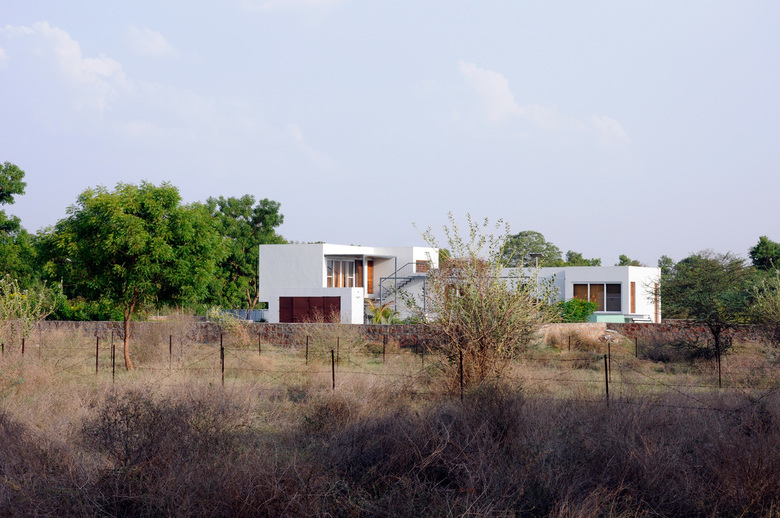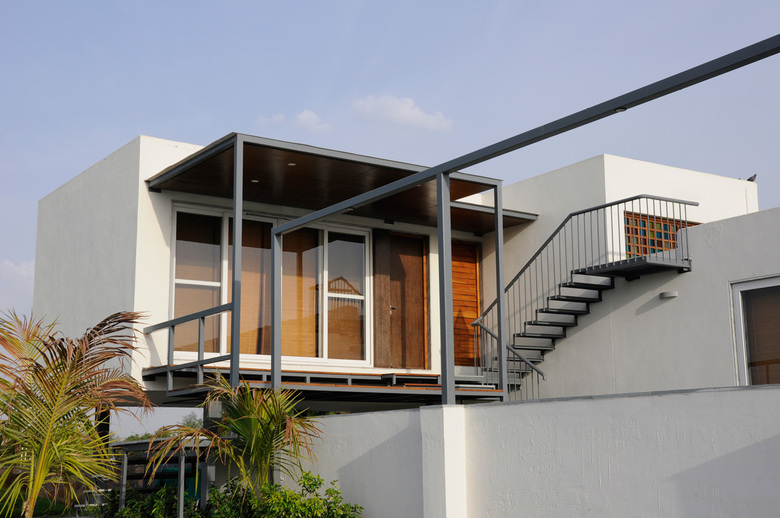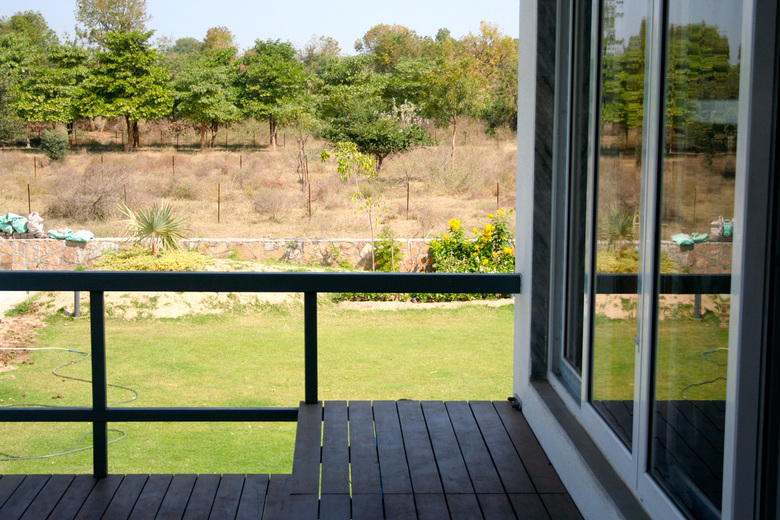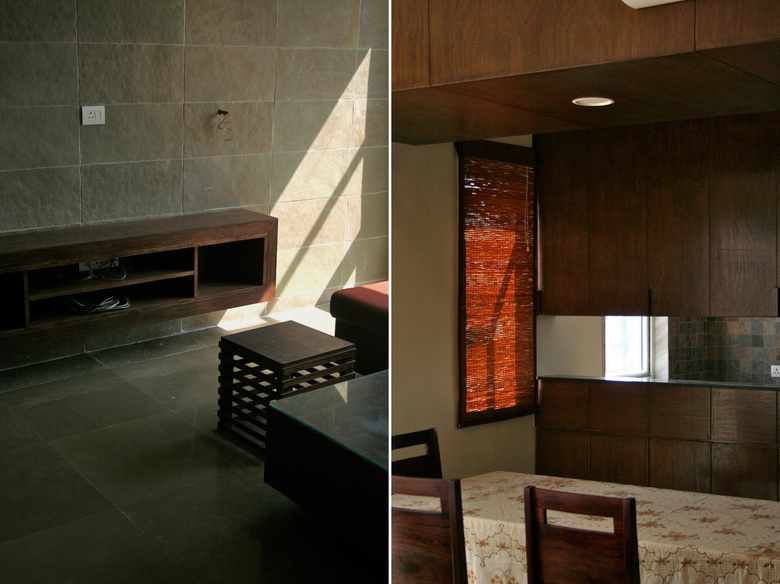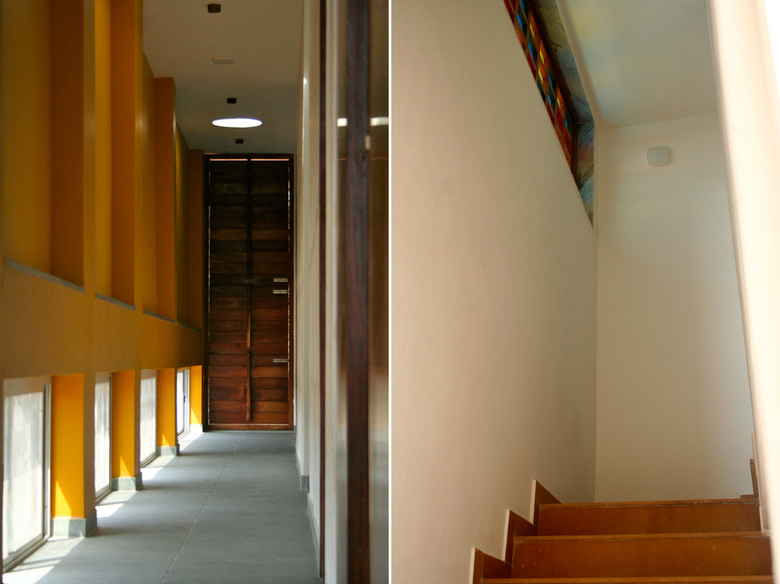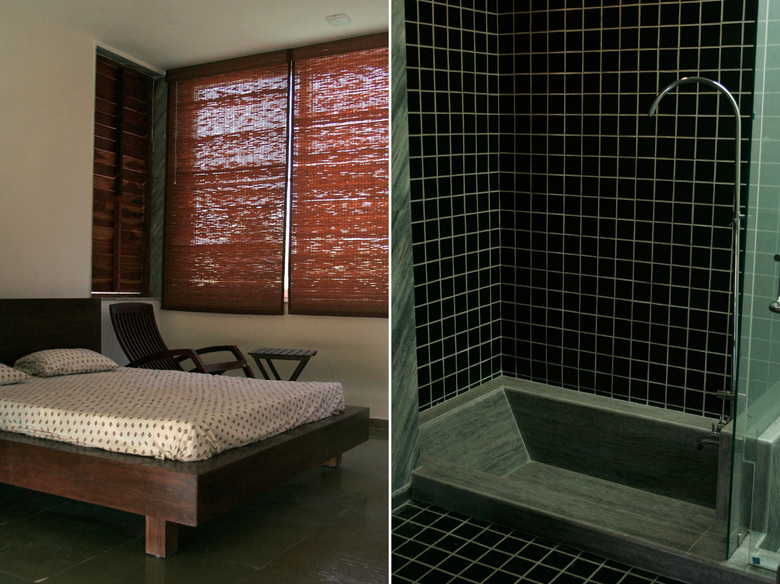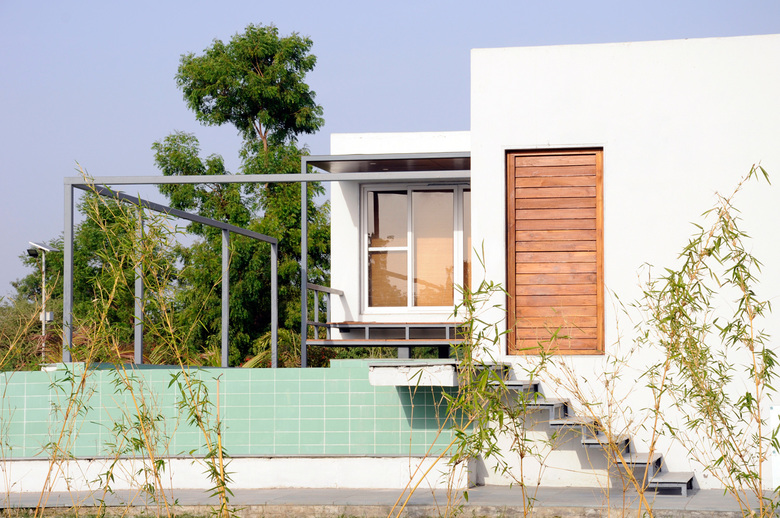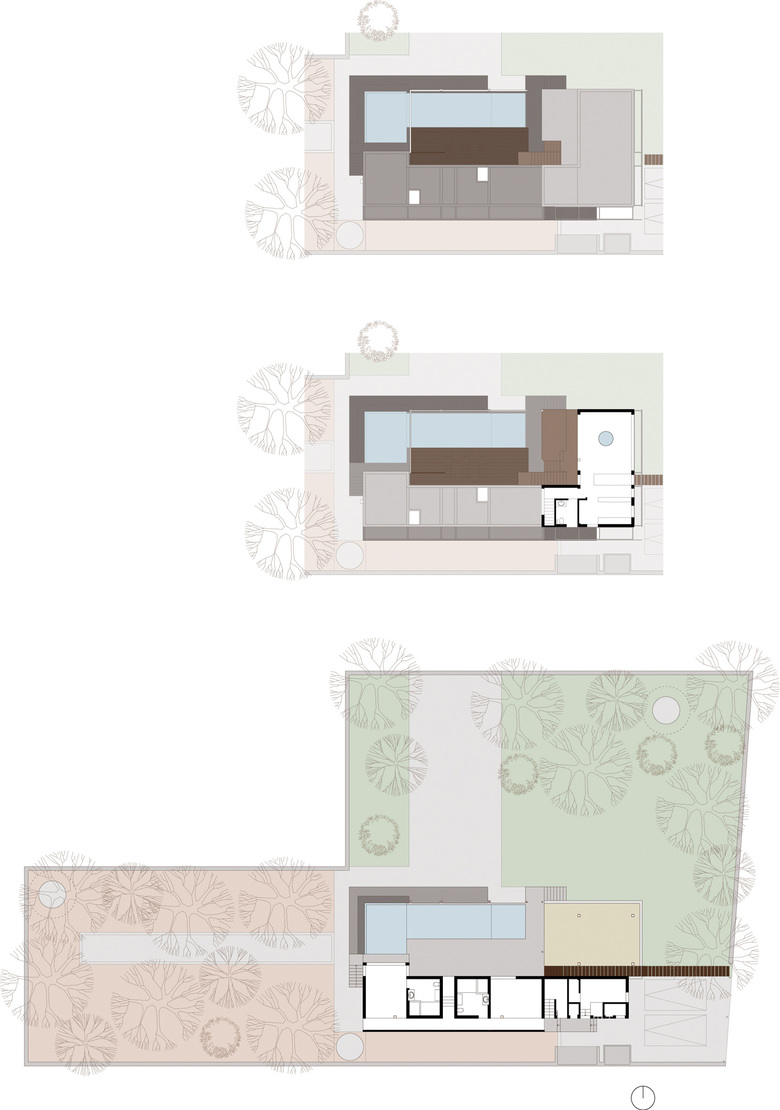L House
Lapkaman
- Architectes
- banduk*smith*studio
- Lieu
- Lapkaman
- Année
- 2014
Located at the corner of three adjoining plots, this house rises from the ground, each plinth turning as it moves up, creating a volume that spirals from lotus pond to pool deck to living space to planted roof. The family and their guests enter from below, crossing the pond and climbing past the pool to a verandah adjacent to the main living space. While this is perched above the deck, the rooms sink below, windows peaking out just at the floor level to see feet fly by.
Projets liés
Magazine
-
Reusing the Olympic Roof
3 days ago
-
The Boulevards of Los Angeles
3 days ago
-
Vessel to Reopen with Safety Netting
4 days ago
-
Swimming Sustainably
4 days ago
