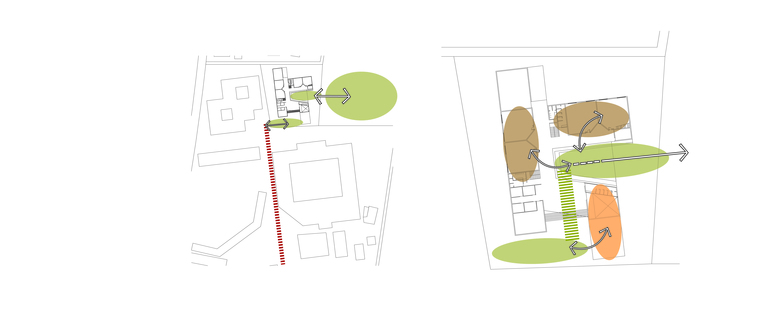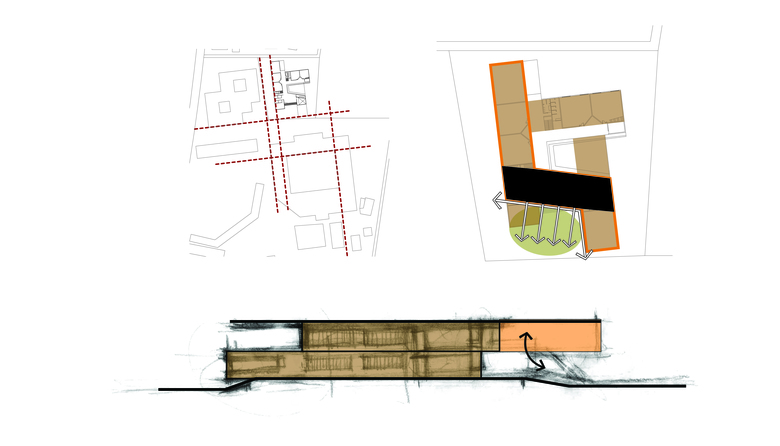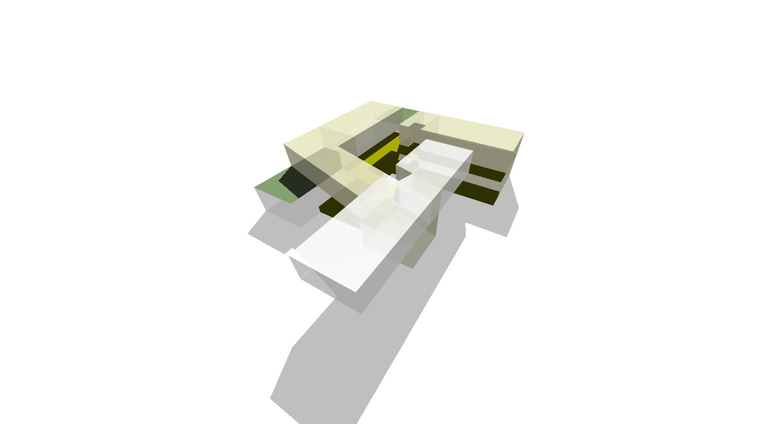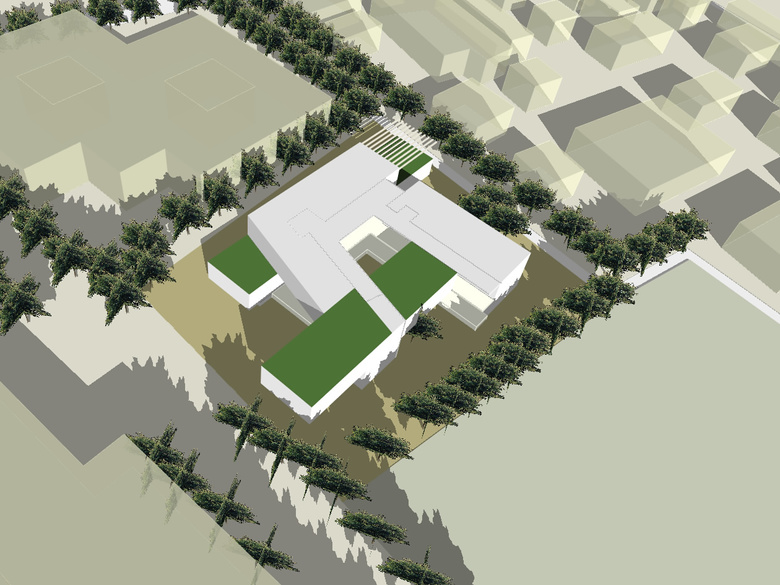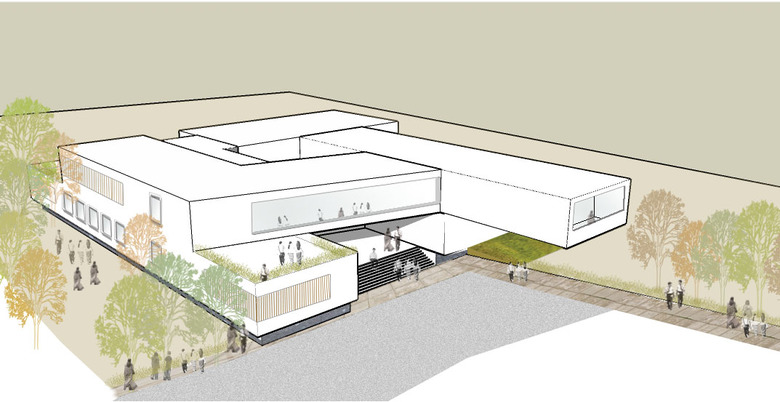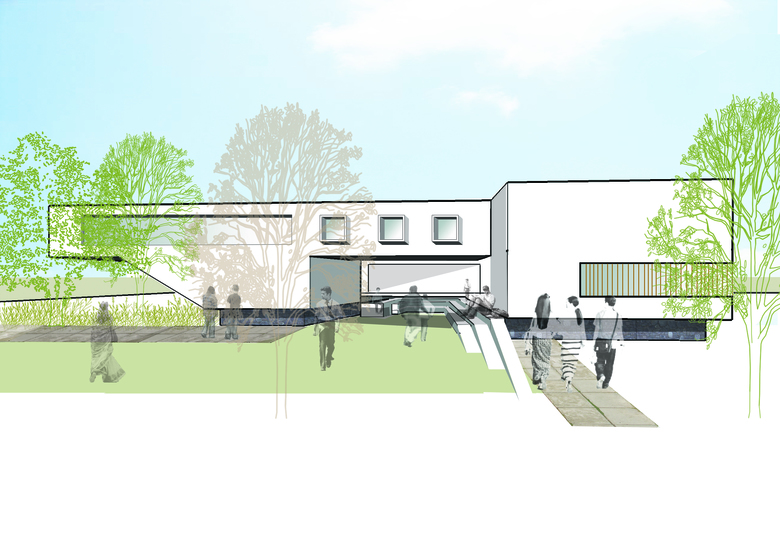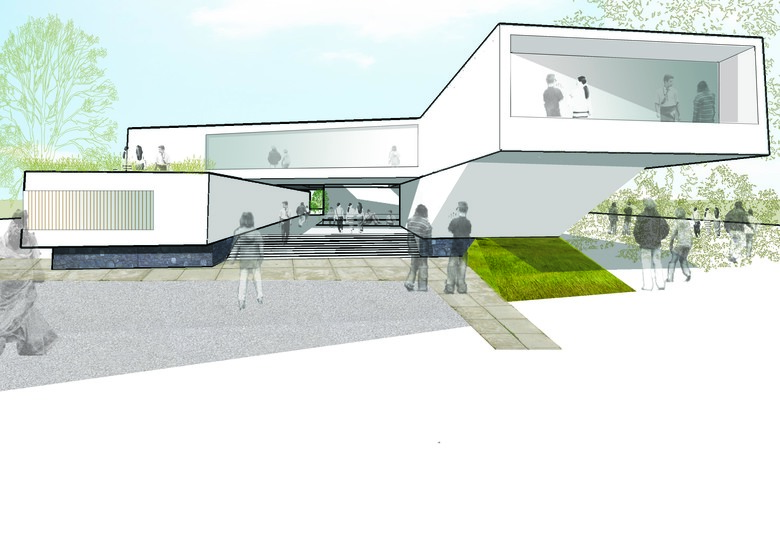Business School
Chennai
- 建築家
- architectureRED
- 場所
- Chennai,Tamil Nadu, Chennai
BUSINESS SCHOOL
The design builds on the existing orientations and subsequent grid formed. Three distinct bars accentuate this orientation, while a fourth breaks from the geometry to define the entrance, terminating the central circulation spine of the existing campus.
The form defines spaces that are enclosed, yet open out to the context. Primary student activities overlook a central open space. A secondary open space defines the entrance and ties the design to the rest of the site.
関連したプロジェクト
Magazine
-
WENG’s Factory / Co-Working Space
1 day ago
-
Reusing the Olympic Roof
5 day ago
-
The Boulevards of Los Angeles
6 day ago
-
Vessel to Reopen with Safety Netting
6 day ago
