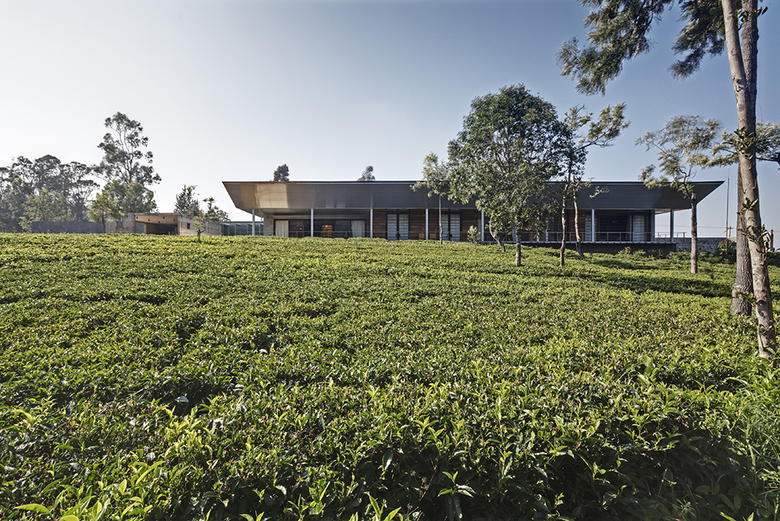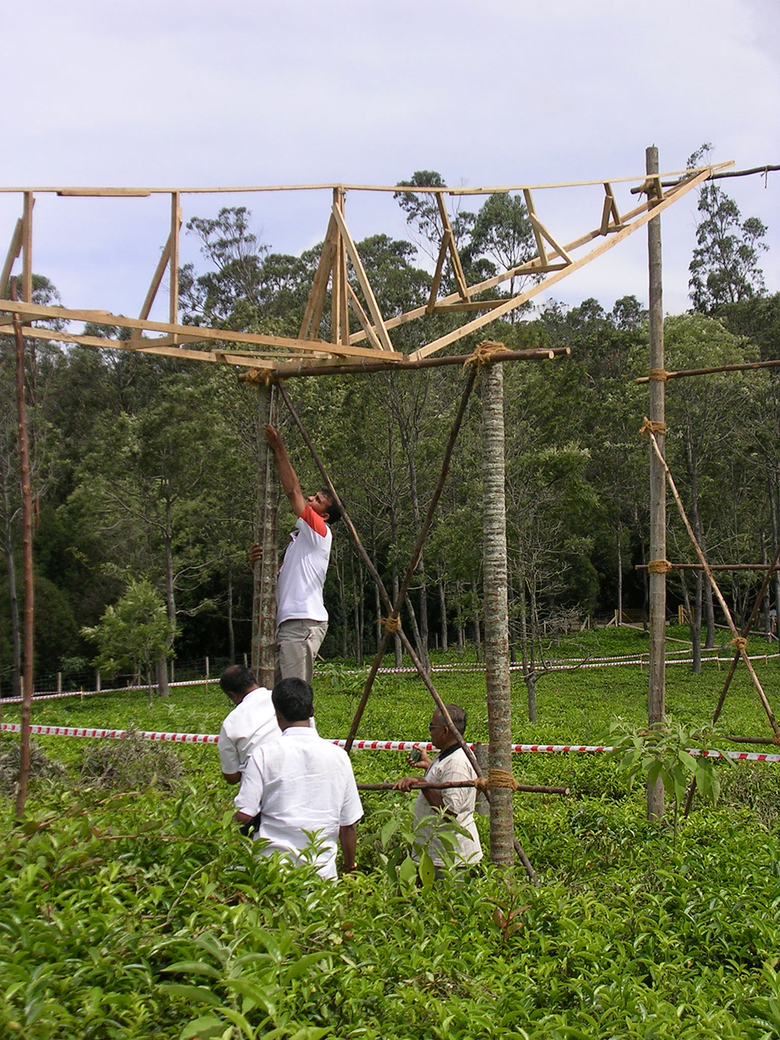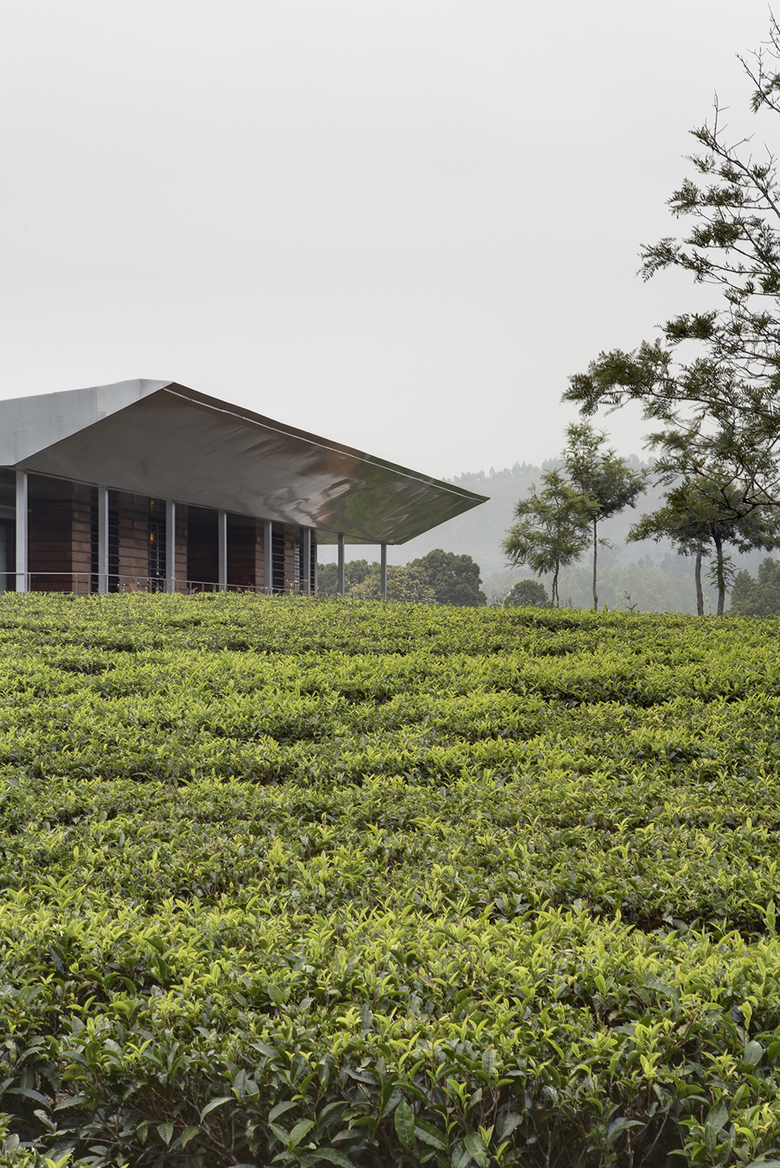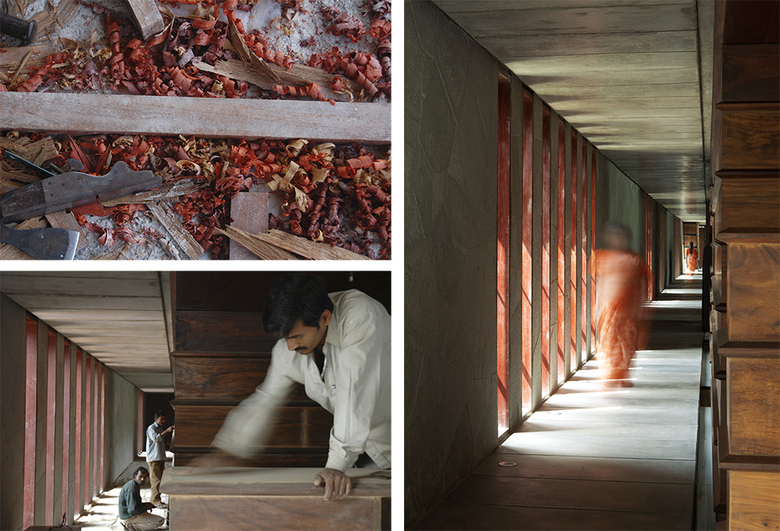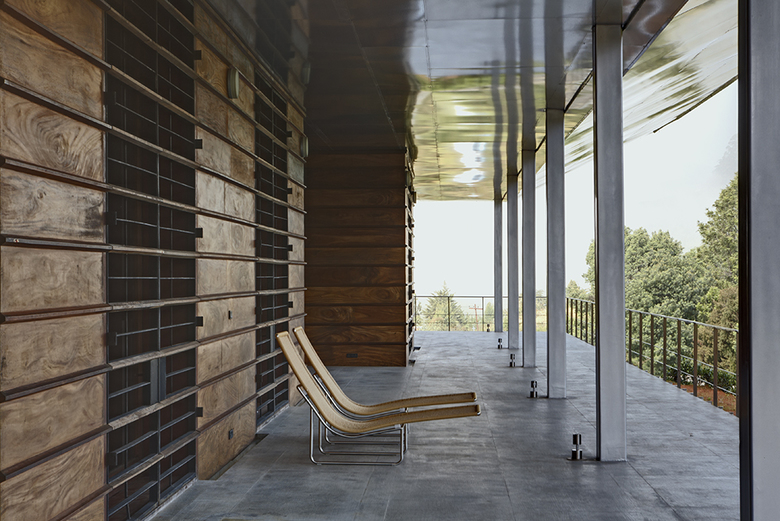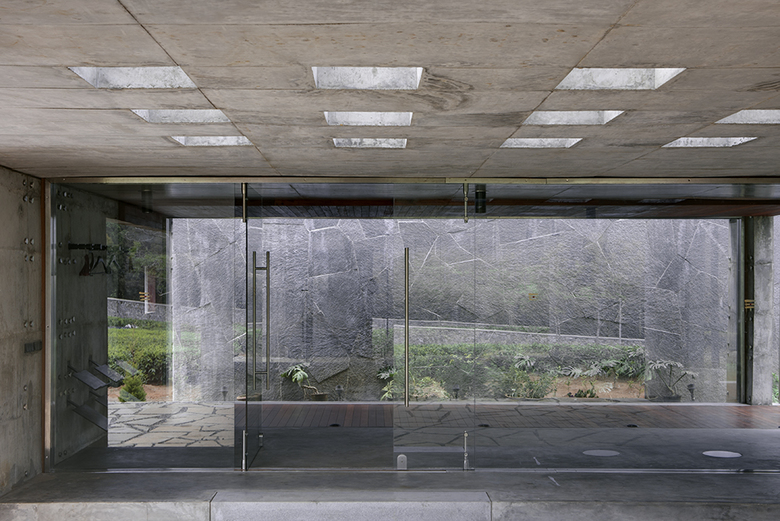House in a Tea Garden
Conoor
- Arquitectos
- RMA Architects
- Ano
- 2008
Set in a tea plantation, the house was designed to minimize the impact of its footprint on the landscape. Several inexpensive mock-ups were used to determine the optimum location both from the perspective minimizing impact as well as the framing of potential views. The house is covered in a cantilevered metal roof that floats above the verandah and reflects the tea garden below. A form-finished concrete tube forms the central circulation spine for the house, with interior spaces finished in richly textured natural wood.
Projetos relacionados
Revista
-
Reusing the Olympic Roof
1 day ago
-
The Boulevards of Los Angeles
2 days ago
-
Vessel to Reopen with Safety Netting
2 days ago
-
Swimming Sustainably
3 days ago
