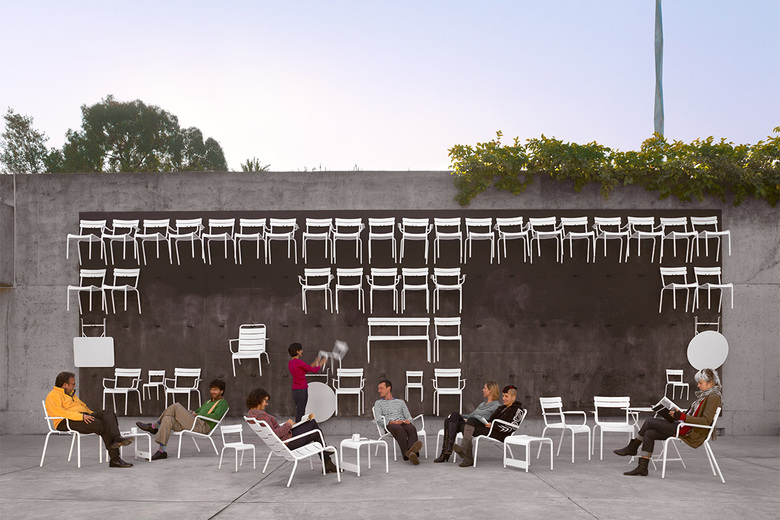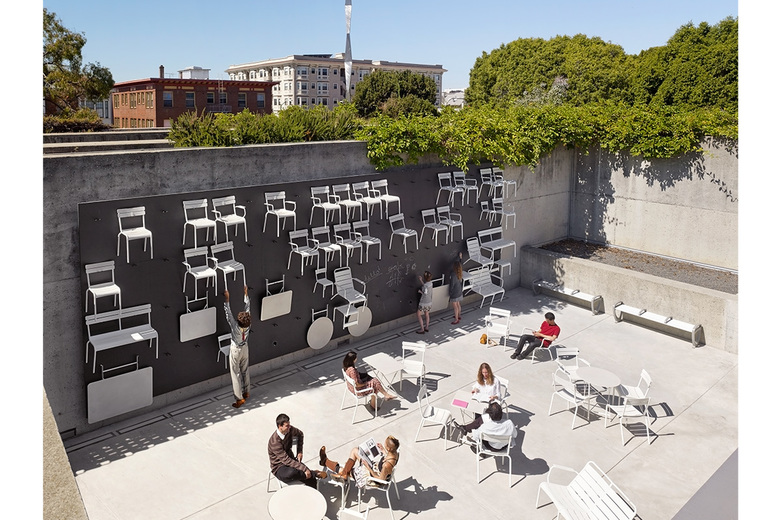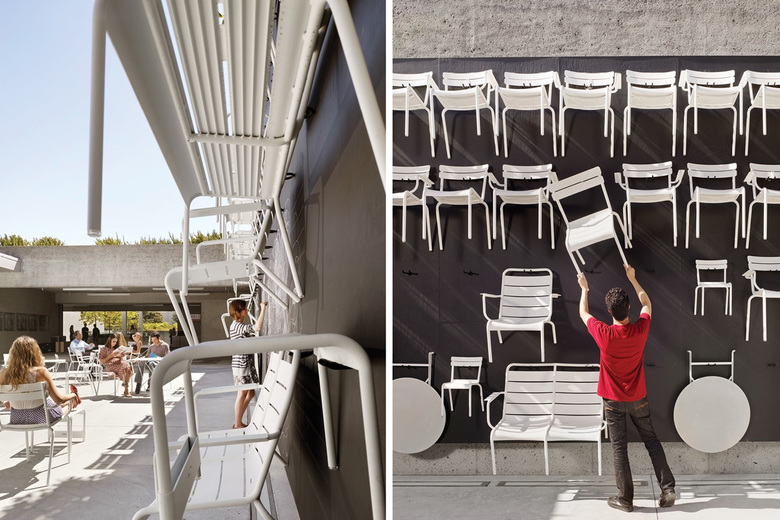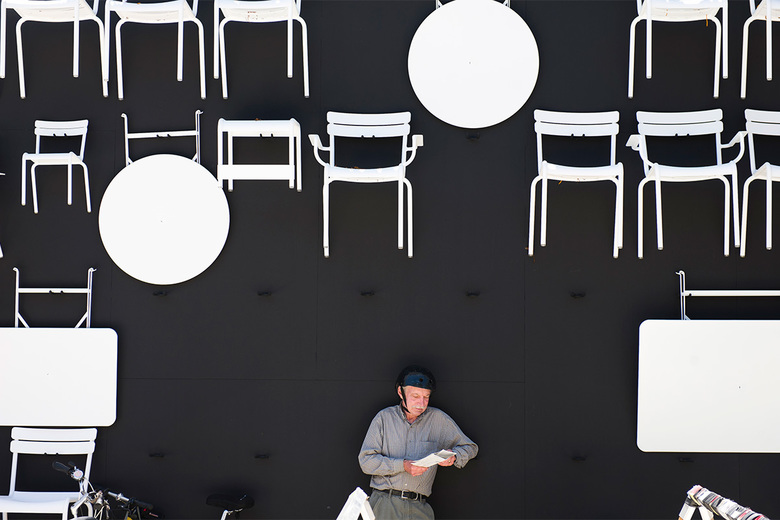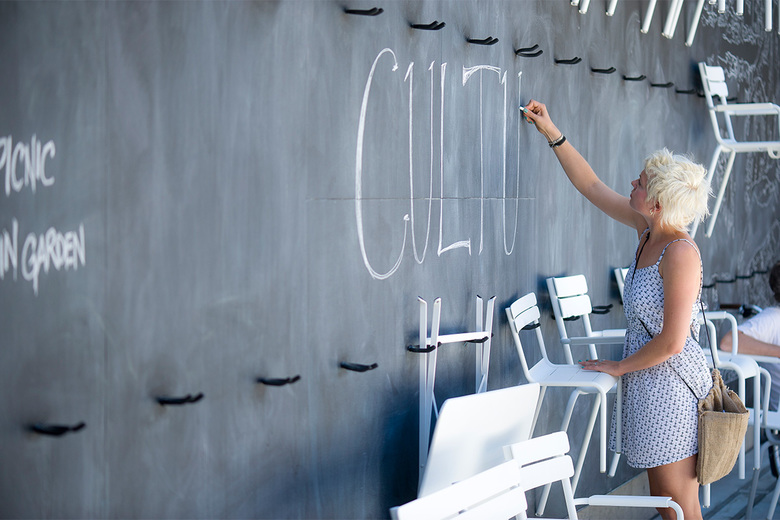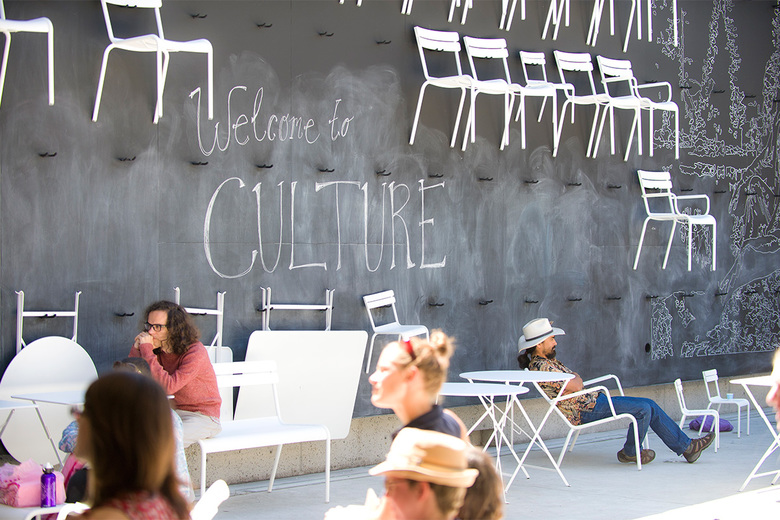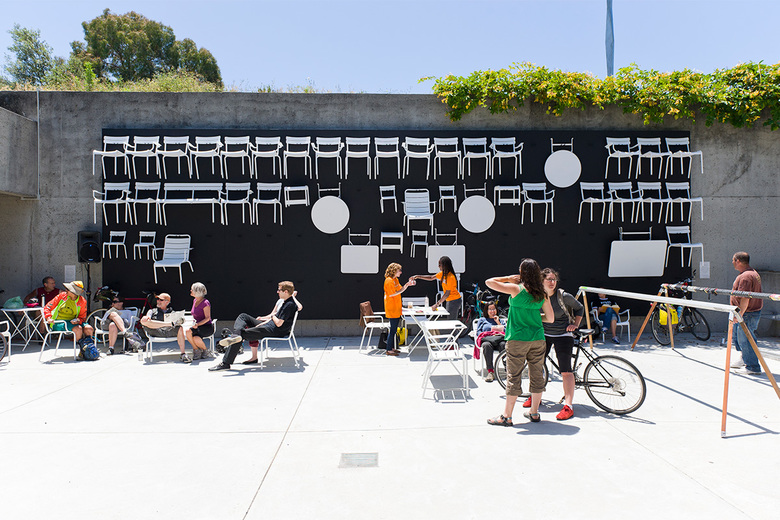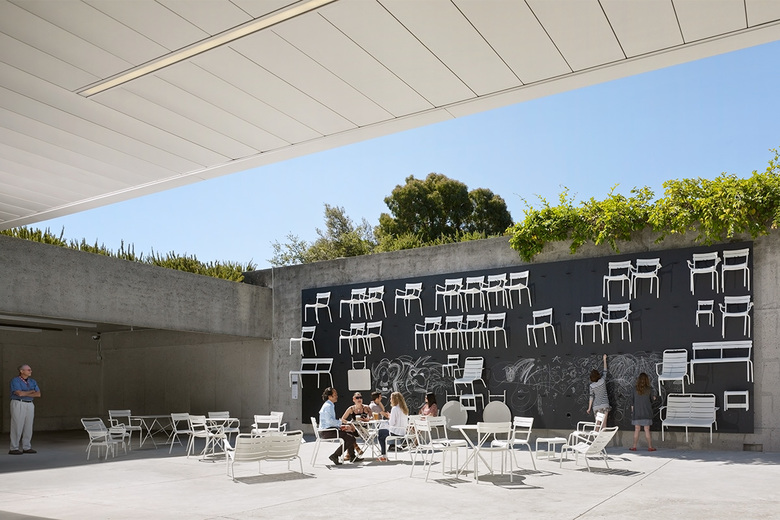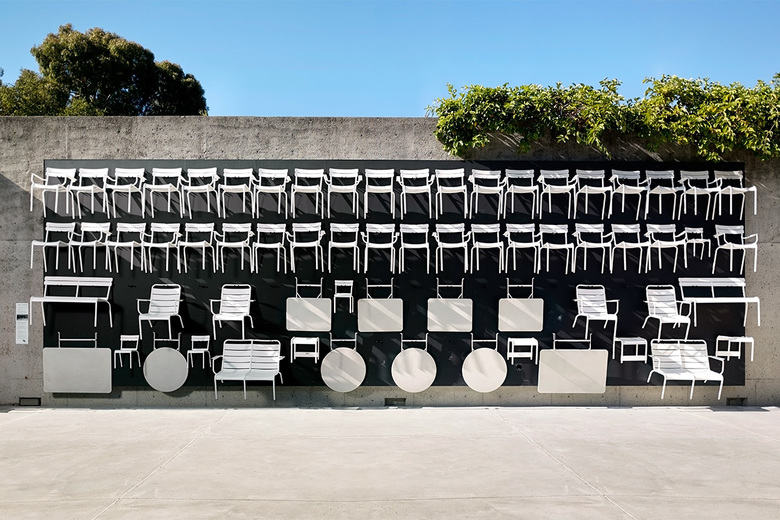Oakland Museum Event Space
Oakland, 美國
- 位置
- Oakland, 美國
- 年份
- 2011
The project was developed as a transformable tool kit serving new public programming and special events at the Oakland Museum. Sited in the austere terraced-concrete entry plaza of the museum, the project creates an outdoor living room for the community. The installation was conceived as a “wall painting with chairs”; simple metal garden chairs are hung from hooks like chairs in a Shaker house. The composition of chairs and tables suspended on the wall initially creates a strong graphic impression, then comes into three-dimensional relief, and finally expresses itself as an interactive participatory piece where staff and visitors can create multiple seating arrangements in response to different events and gatherings.
相关项目
杂志
-
WENG’s Factory / Co-Working Space
1 day ago
-
Reusing the Olympic Roof
6 day ago
-
The Boulevards of Los Angeles
6 day ago
-
Vessel to Reopen with Safety Netting
1 week ago
