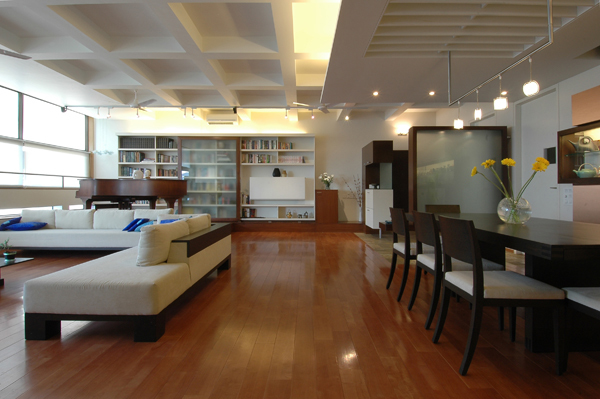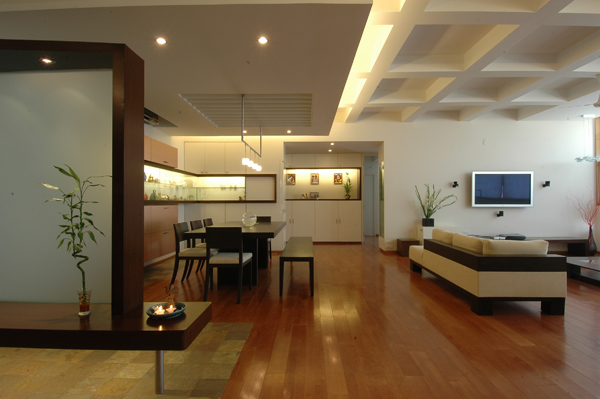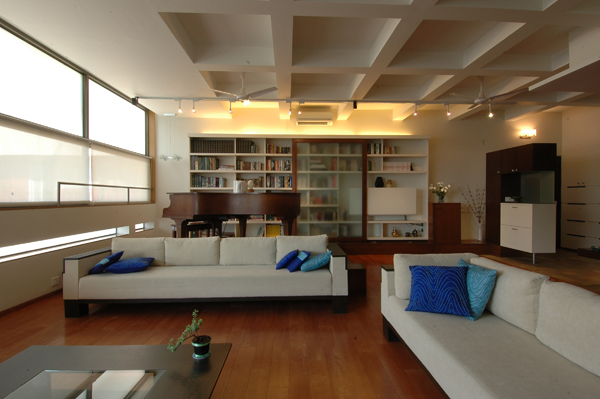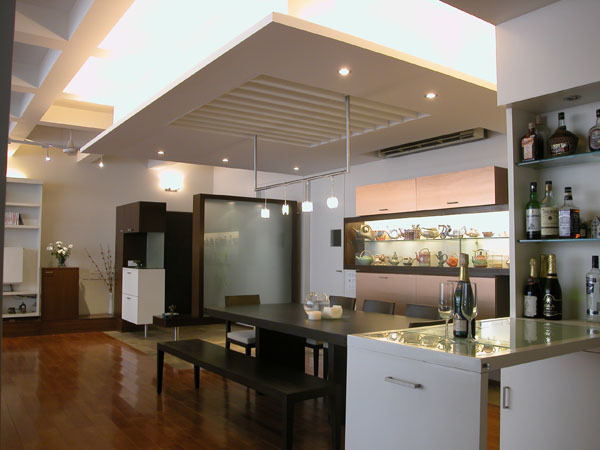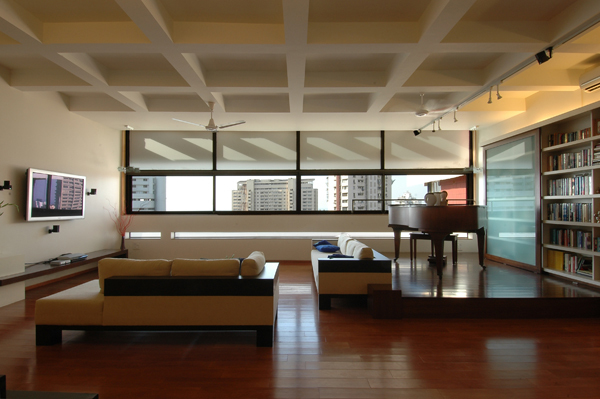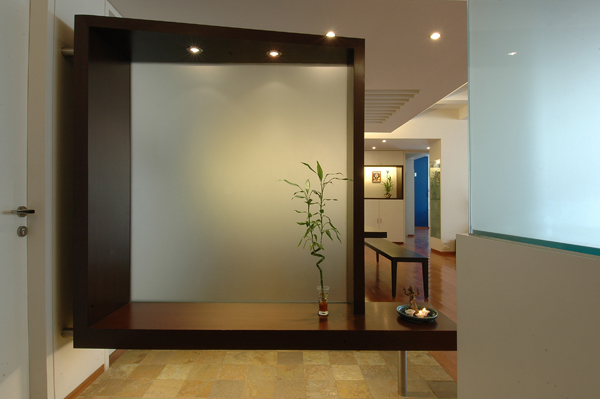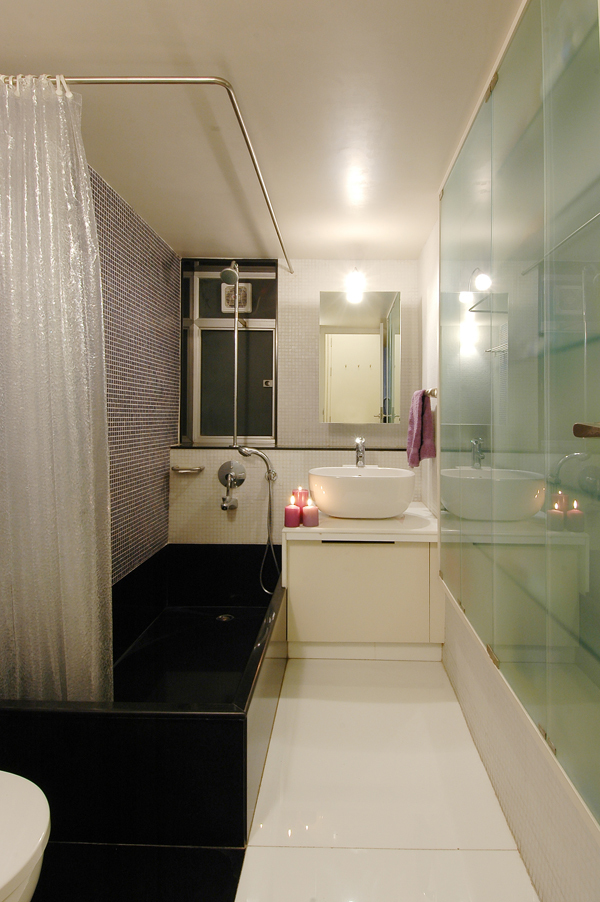Chitrakoot
Mumbai
- Architects
- _OPOLIS
- Any
- 2005
An apartment with a global soul- that is what the clients brief required. A large open hallway with a grid slab ceiling had to be modulated into four distinct zones to take care of the family needs. A raised teak wood platform that had a piano and a library formed one zone, a dining with a lowered ceiling height made the second, the third was meant for entertainment while the fourth was given to an entry vestibule. The project highlighted these four zones as distinct spaces forming the whole- but all flowing into each other visually and as space.
Projectes relacionats
Revista
-
Reusing the Olympic Roof
hace 2 dies
-
The Boulevards of Los Angeles
hace 3 dies
-
Vessel to Reopen with Safety Netting
hace 3 dies
-
Swimming Sustainably
hace 3 dies
-
A Trio of Immersive Artworks at Coachella 2024
hace 4 dies
