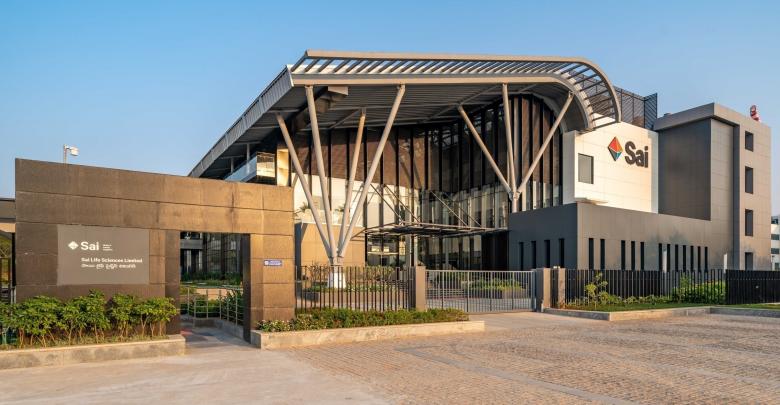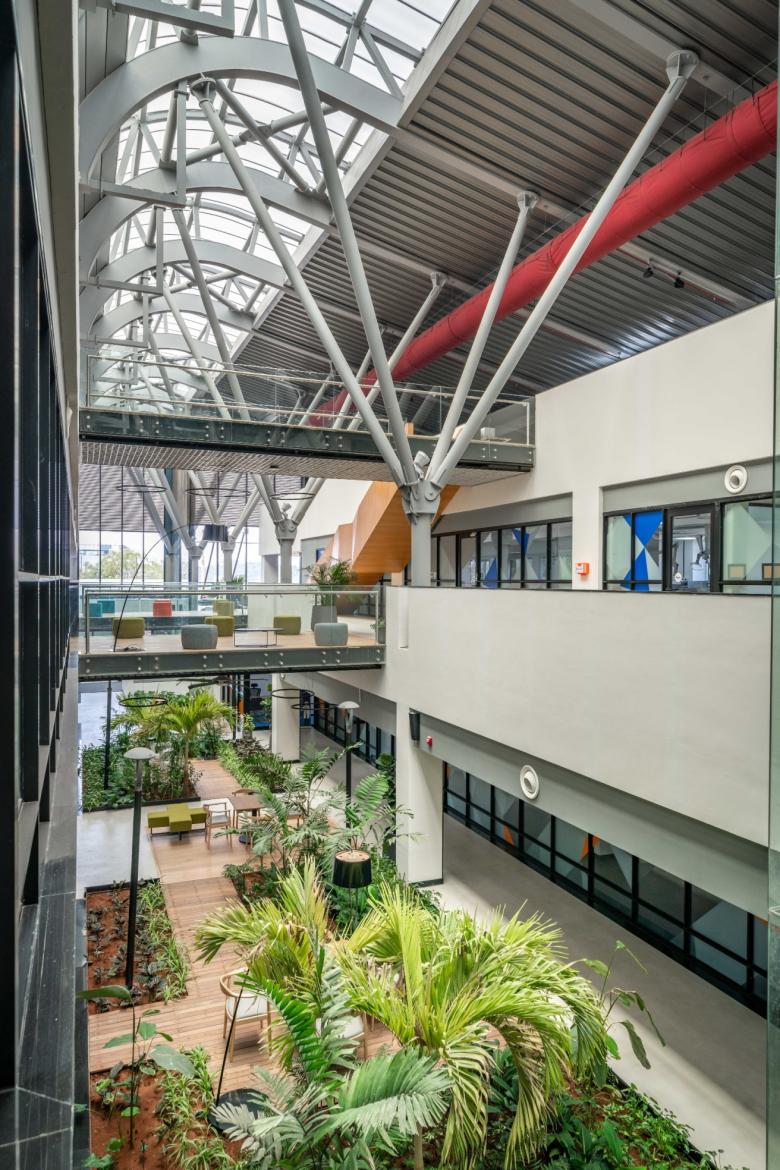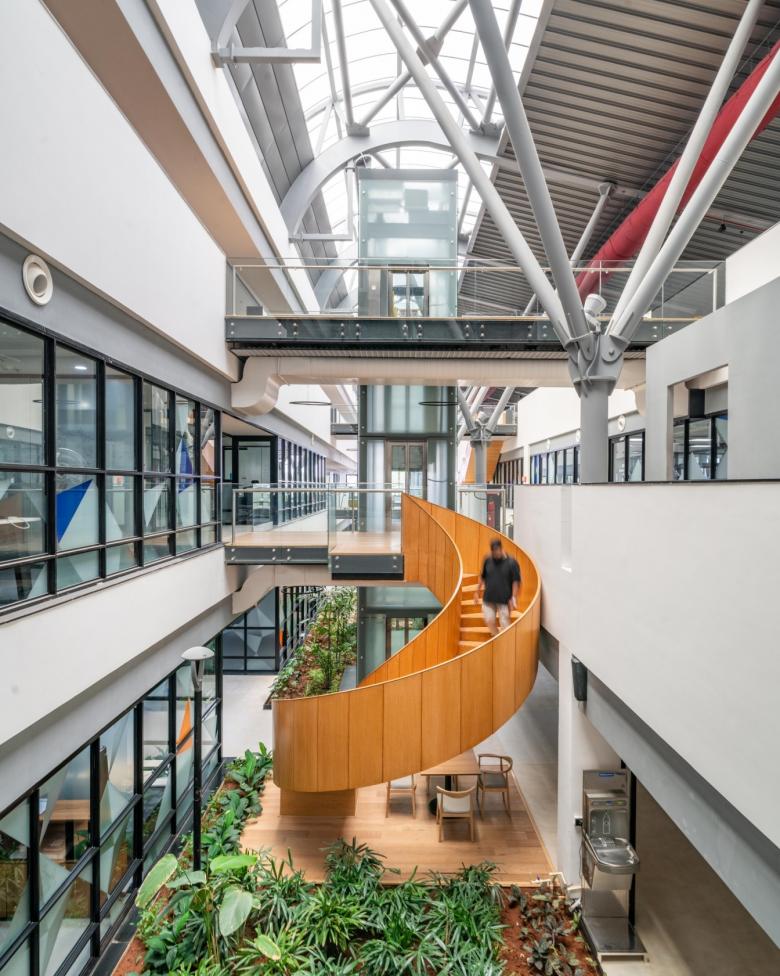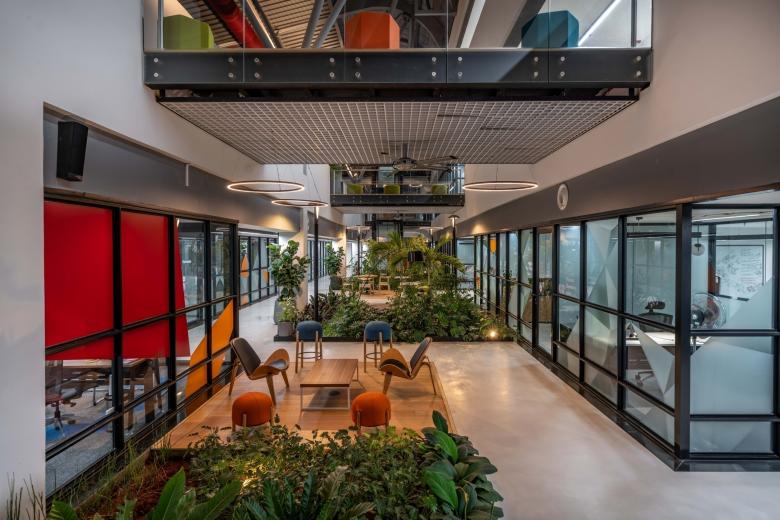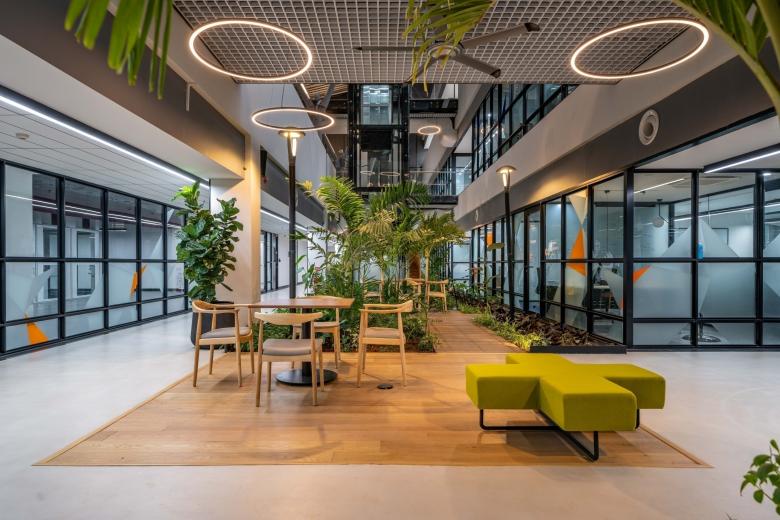Sai Life Sciences Campus
Hyderabad
- Architekten
- CnT Architects
- Standort
- Hyderabad
- Jahr
- 2020
The project is the winning entry of a competition held by Sai Life Sciences, Hyderabad. The design meets the functional requirements of the research laboratories, while unifying them to express a strong statement of the facility as an innovative community of researchers. The sweep of a curved metal roof unifies the two wings of the facility, arranged to contain a central landscaped atrium in the middle that acts as the main circulation spine. A cafeteria on the second floor overlooks the atrium, reinforcing the sense of community.
Dazugehörige Projekte
Magazin
-
Six Decades of Antoine Predock's Architecture
vor 3 Tagen
-
WENG’s Factory / Co-Working Space
vor 3 Tagen
-
Reusing the Olympic Roof
vor einer Woche
-
The Boulevards of Los Angeles
vor einer Woche
-
Vessel to Reopen with Safety Netting
vor einer Woche
