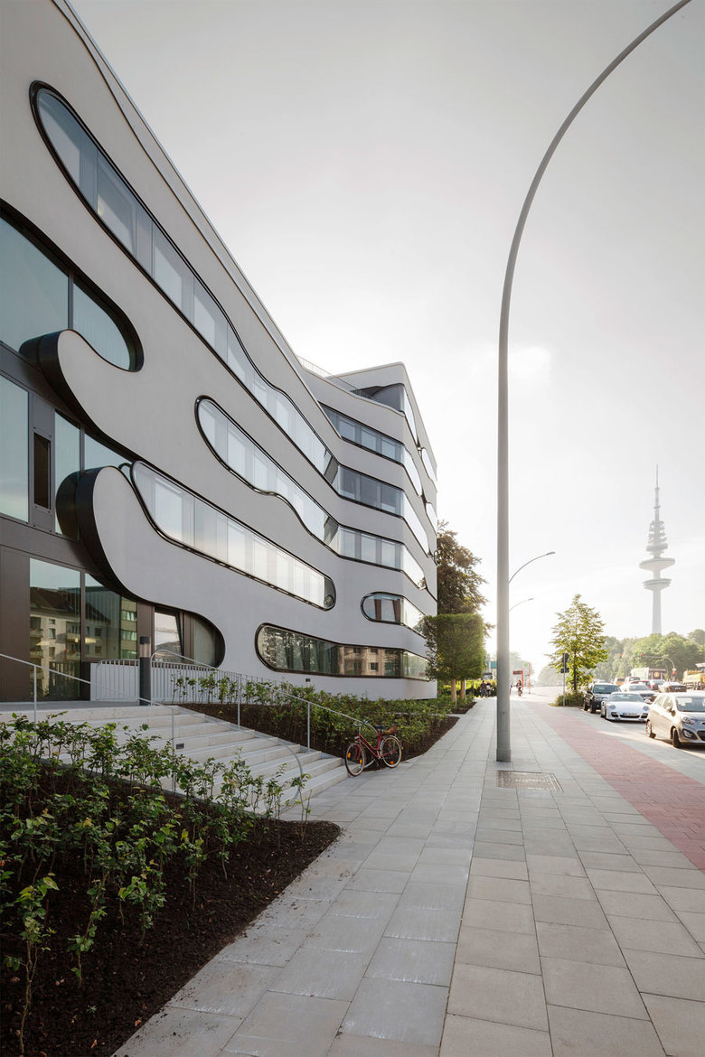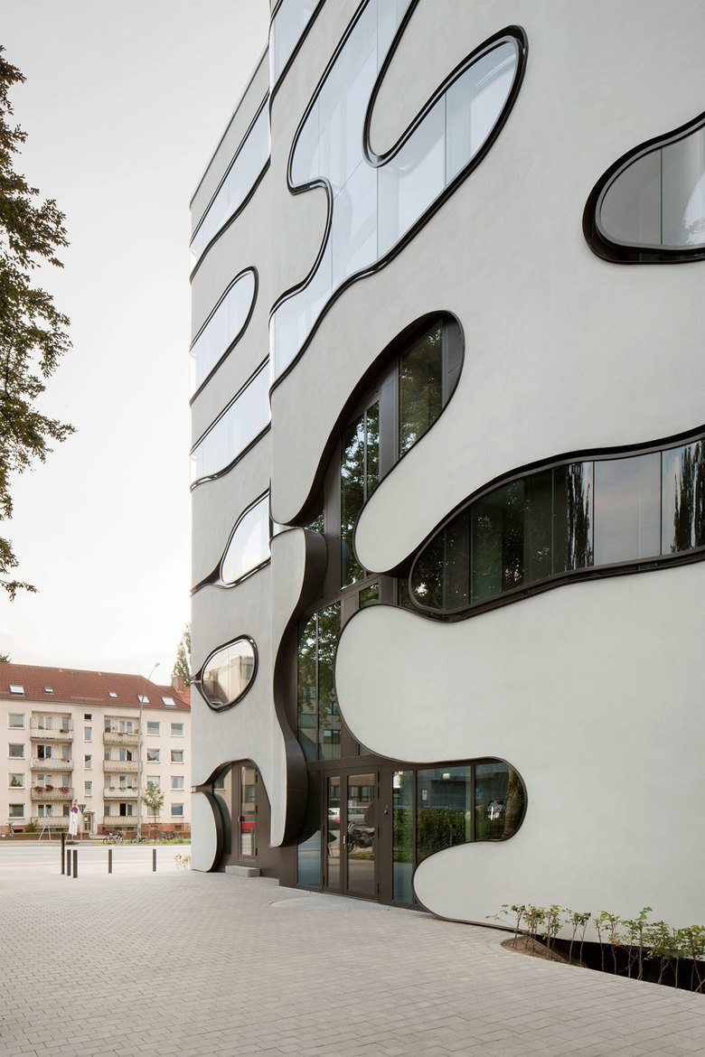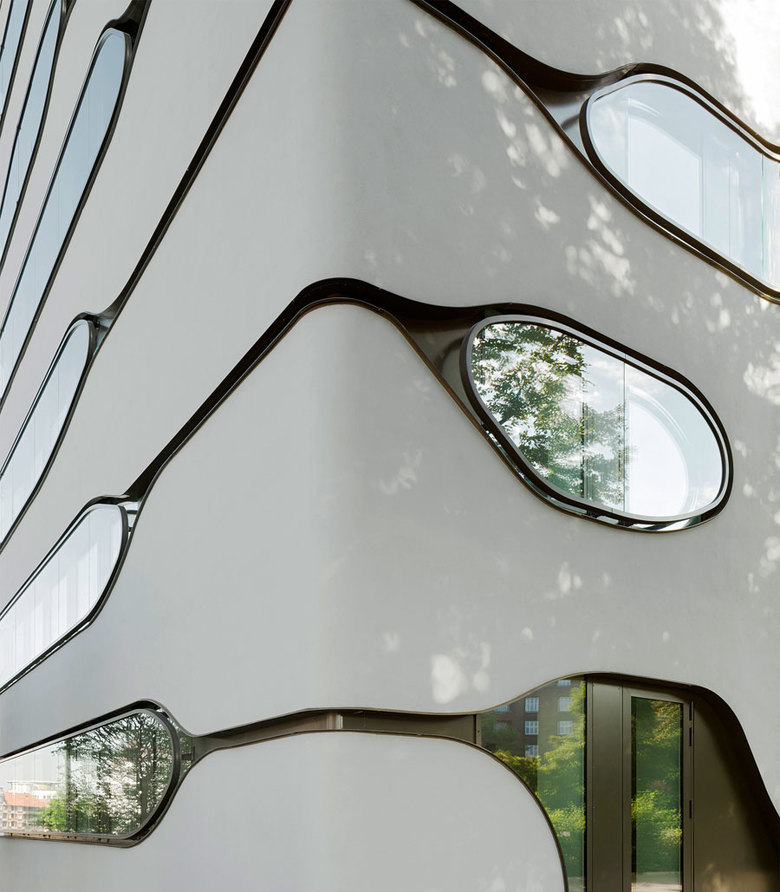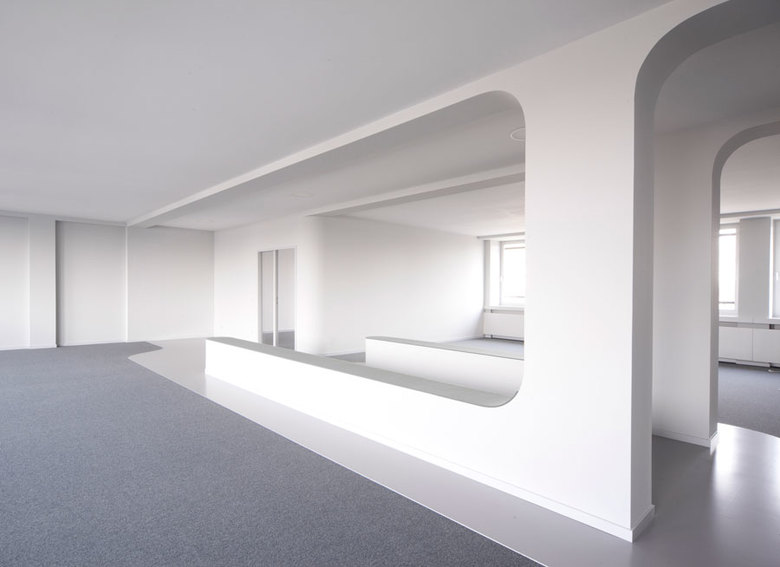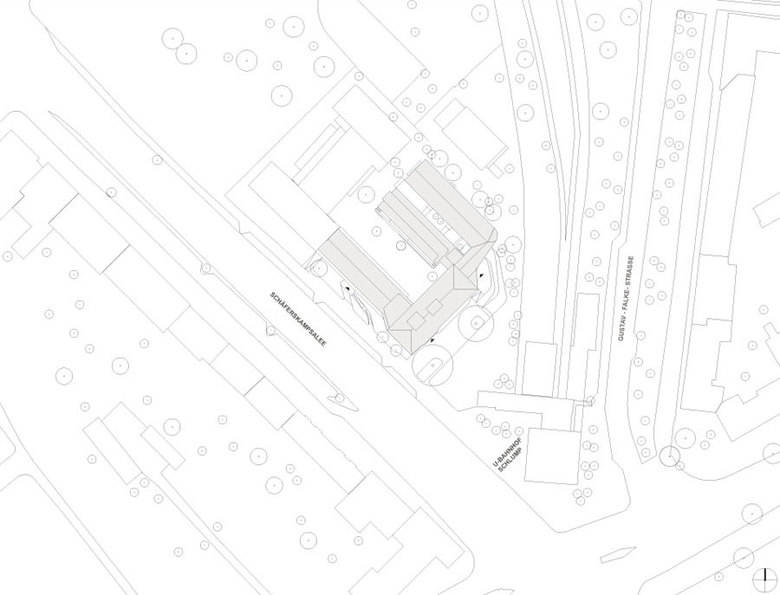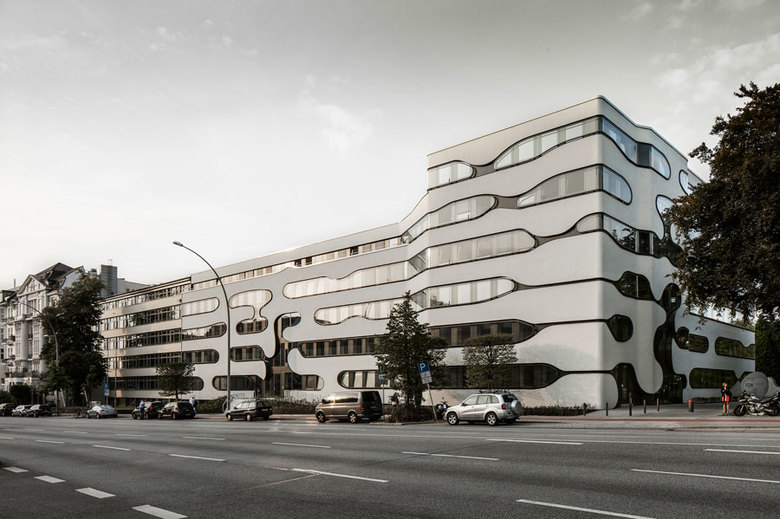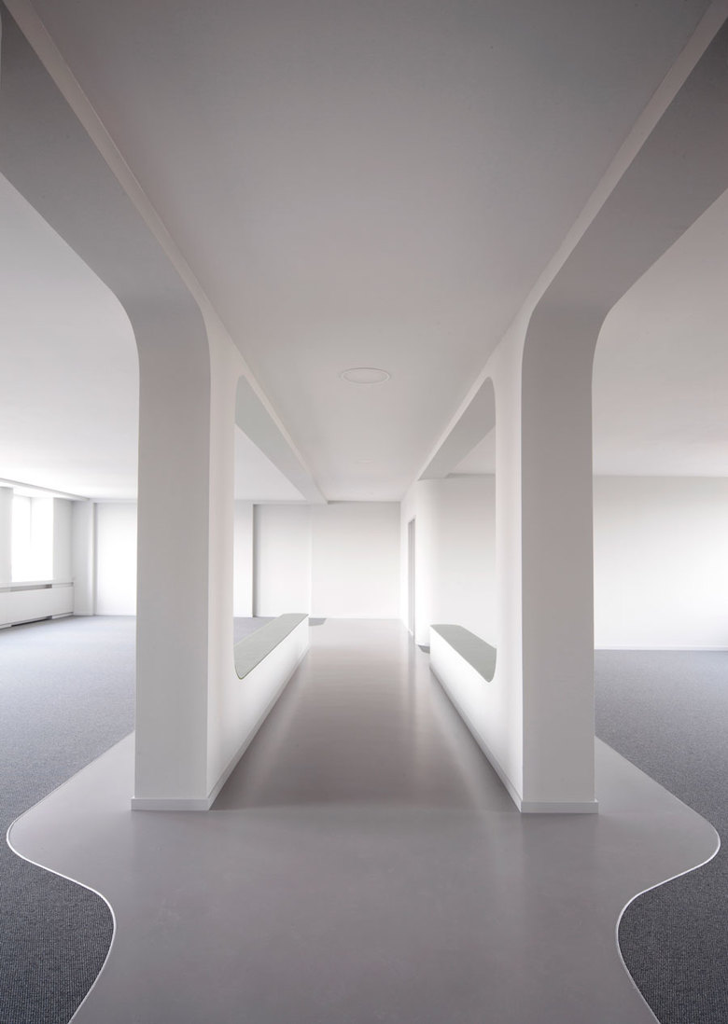Schlump One
Back to Projects list- Location
- Schaeferkampsallee 16-18, Hamburg, Germany
- Year
- 2012
The project "Schlump ONE" is located directly at the underground station Schlump in Eimsbüttel district in Hamburg. The original administration building from the 1950s and 90s was gutted, renovated and expanded, and has now been converted into an office building with four possible rental units per floor. The existing data processing center in the courtyard has been transformed into a private university and expanded to include a new building. The building's facade has been completely renovated and redesigned to form a single unit that freely interprets the original building's 1950s linear design. The organic formal language of the facade is continued in the design of interiors. The project is embedded in a sophisticated, open space planning design with oversized tree sculptures.
Project Team
Juergen Mayer H., Christoph Emenlauer, Mehrdad Mashaie, Ana Alonso de la Varga
Project Architect
Hans Schneider
Project
2010 - 2012
Completion
Summer 2012
Client
Cogiton, Projekt Eimsbuettel GmbH, Hamburg
Architect on Site
Architekturbuero Franke, Hamburg
Structural Engineers
WTM Engineers
Building Services
Energiehaus Ingenieure, Sineplan, Hamburg
Landscape Architects
Breimann Bruun Simons, Hamburg
Photography
Jan Bitter, exterior
Ludger Paffrath, interior
