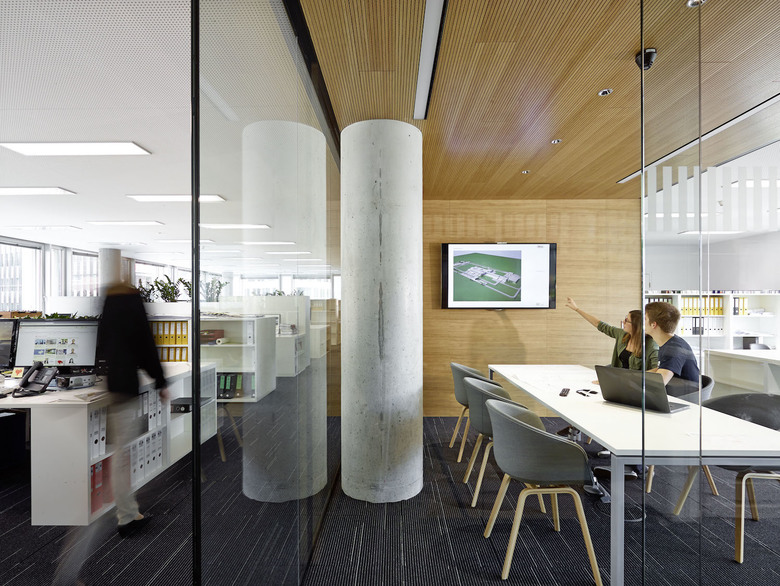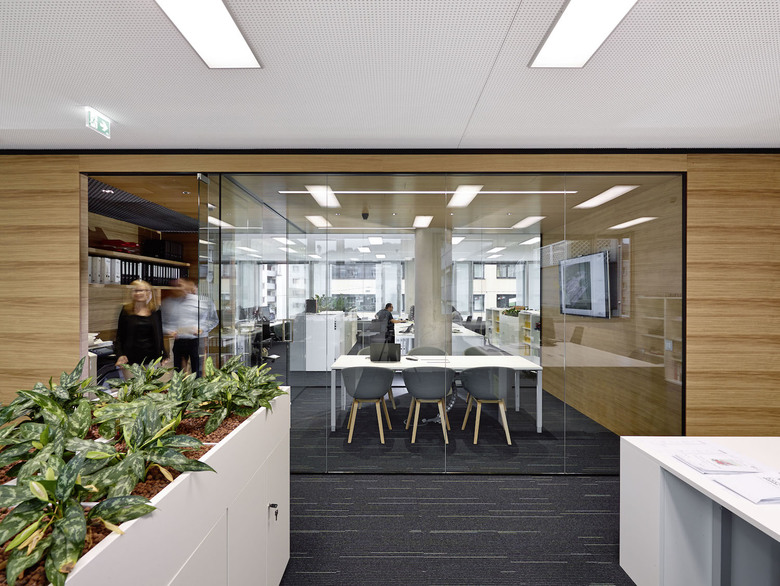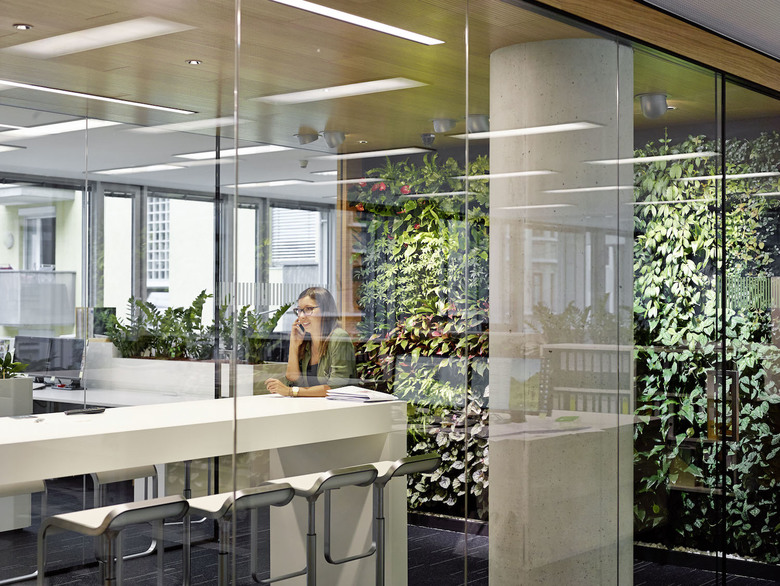ATP-office
Innsbruck, Austria
- Architects
- ATP architects engineers
- Location
- Innsbruck, Austria
- Year
- 2015
- Client
- ATP
- Lead project manager
- Klaus Hessenberger
- Gross built area
- 636 m²
As space became free in ATP’s headquarters in Innsbruck, the opportunity was seized to carry out a comprehensive refit and create new workspaces for architects and engineers. The project became a possible prototype for the future modernization – or new construction - of every ATP office. A key advantage is the compatibility of the concept developed during the course of the project with every refurbishment task. And with its forward-looking design and state-of-the-art office technology the solution is most notable for its tailor-made response to the needs and requirements of integrated design.
As with every other task, ATP first defined the project objectives and then nominated an in-house to create this “office of the future” – as well as including experts from M.O.O.CON, a specialist consultancy in the field of organizational and object development.
The architects and structural and building services engineers have the option of three workspace variations for their simultaneous and interdisciplinary cooperation: open office structures, areas for dynamic group work and the BIM room, the core of ATP’s new world of work. This is where integrated design centered on the digital building model is optimally supported.
As well as optimizing the use of space per employee, ATP places particular emphasis on health, well-being and comfort. Light-colored furniture combined with warm, dark timber elements, acoustic ceilings, low-emission building materials and highly modern building services create an agreeable working environment.
The healthy internal climate is supported by a system that cleans and humidifies the air before it enters into circulation in the offices and also automatically waters the plant pots and planted walls.
The sensor-controlled lighting concept by ATP’s specialist designers which combines LED and swarm technology is unusually innovative. The workspaces combine presence sensors and a daylight measuring head with daylight control.
Related Projects
Magazine
-
WENG’s Factory / Co-Working Space
3 days ago
-
Reusing the Olympic Roof
1 week ago
-
The Boulevards of Los Angeles
1 week ago


