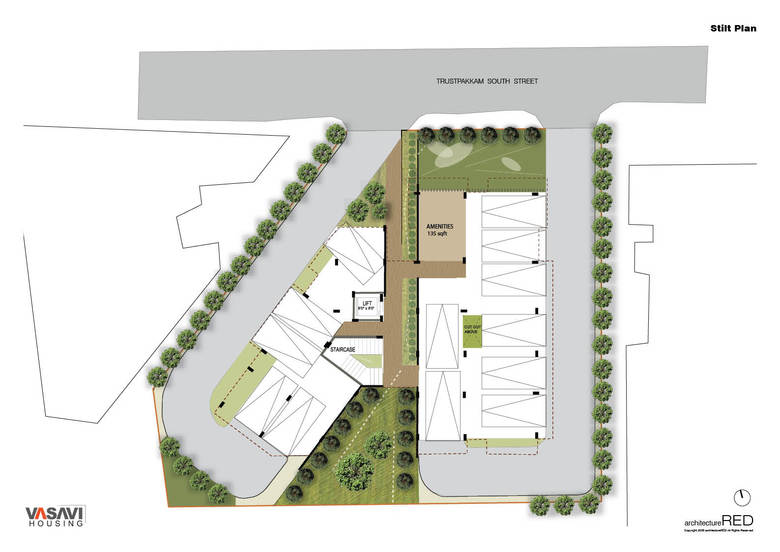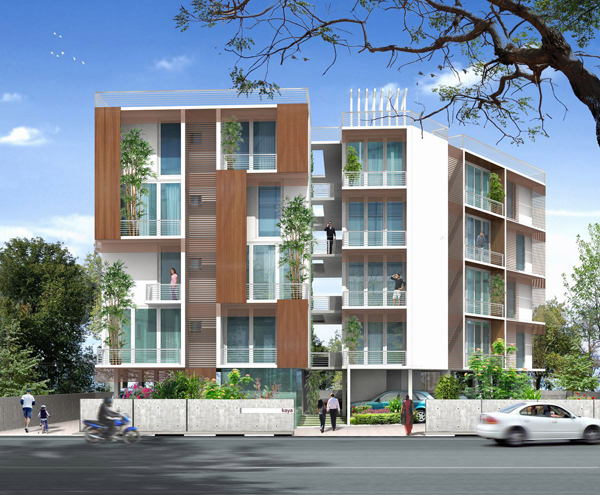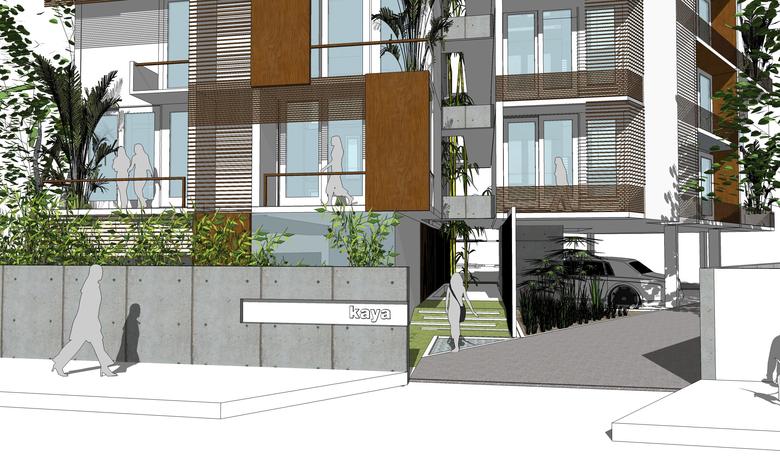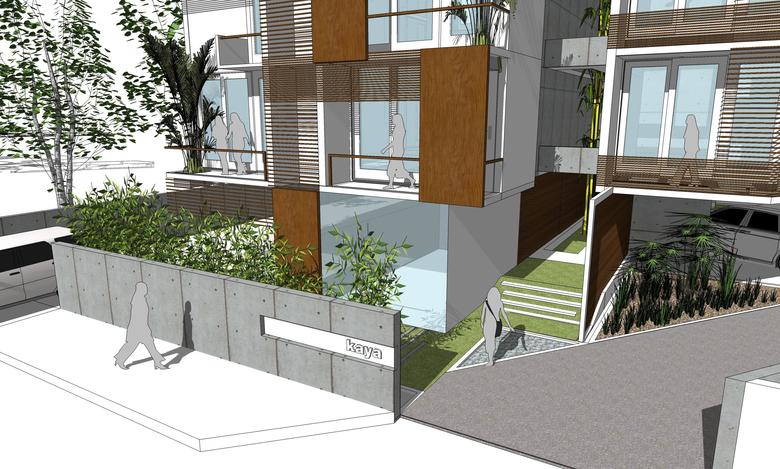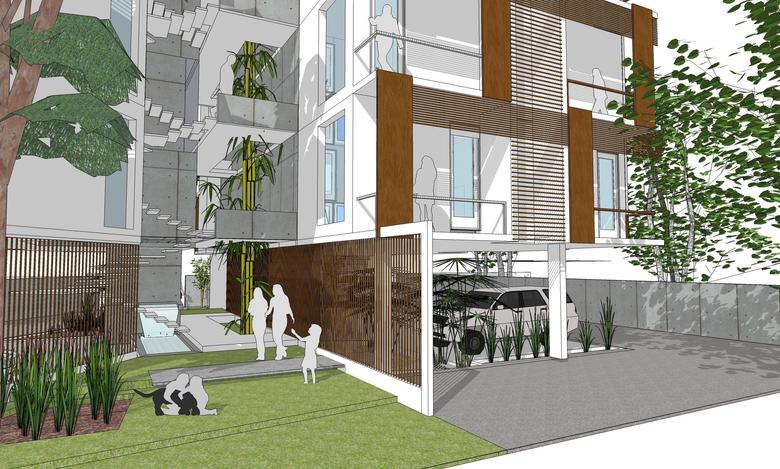Kaya
Chennai
- Architects
- architectureRED
- Location
- Chennai,Tamil Nadu, Chennai
KAYA
The Kaya is a high end premium apartment building in the heart of the city’s residental zone. The challenge was to create a building which responded to the site geometry, while creating a healthy open space relationship with the units, all within a dense fabric of existing houses and streets.
The design response was to create 2 wings with a central open space which housed the circulation core and opened up on the ground level with a green entrance space. Double height staggered balconies create an interesting facade, while the central open space ensures a visually ‘light’ architecture, connecting different floors.
Related Projects
Magazine
-
Reusing the Olympic Roof
1 day ago
-
The Boulevards of Los Angeles
1 day ago
-
Vessel to Reopen with Safety Netting
2 days ago
-
Swimming Sustainably
2 days ago
