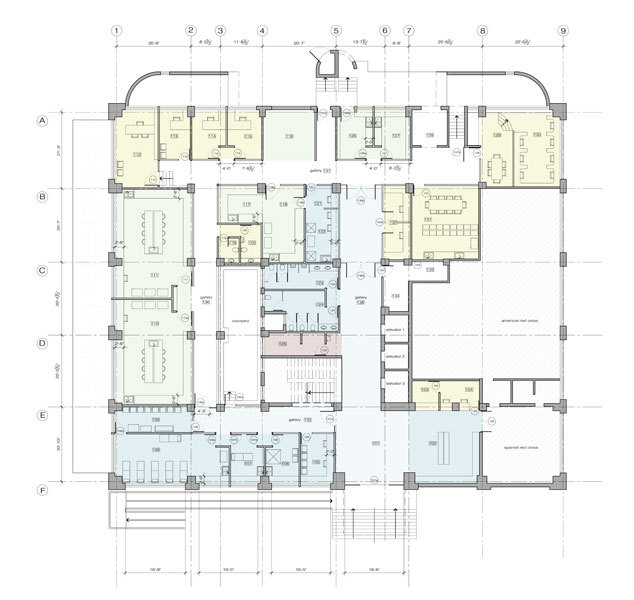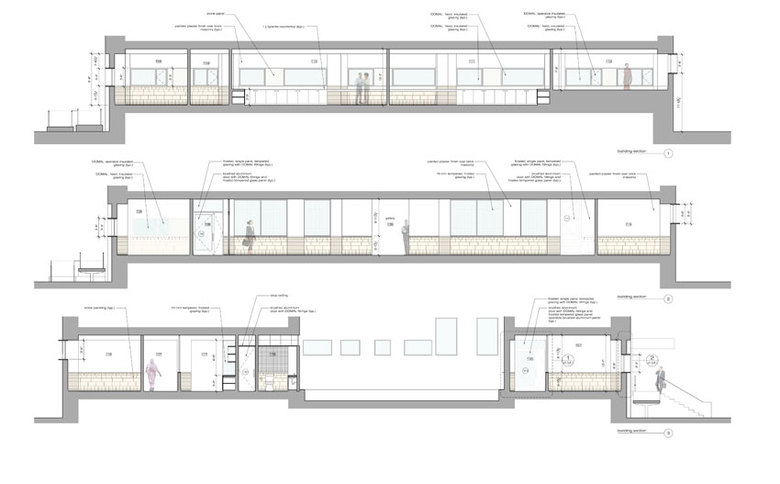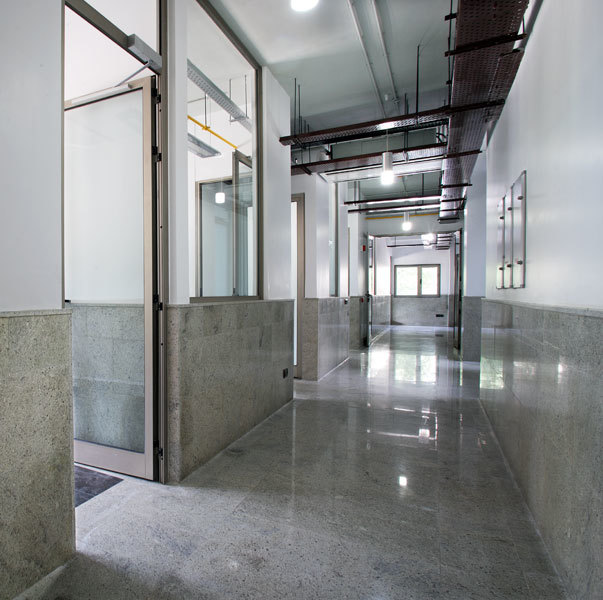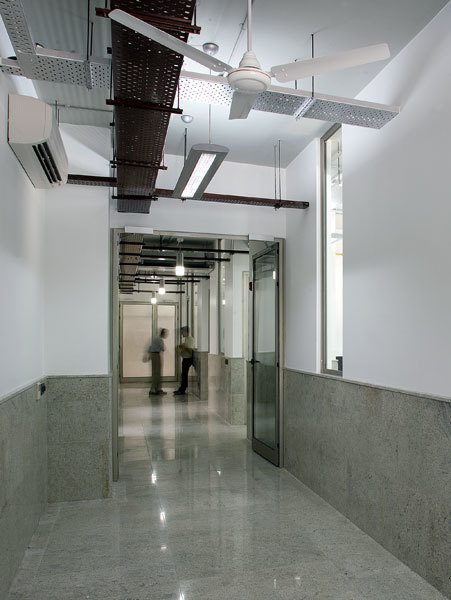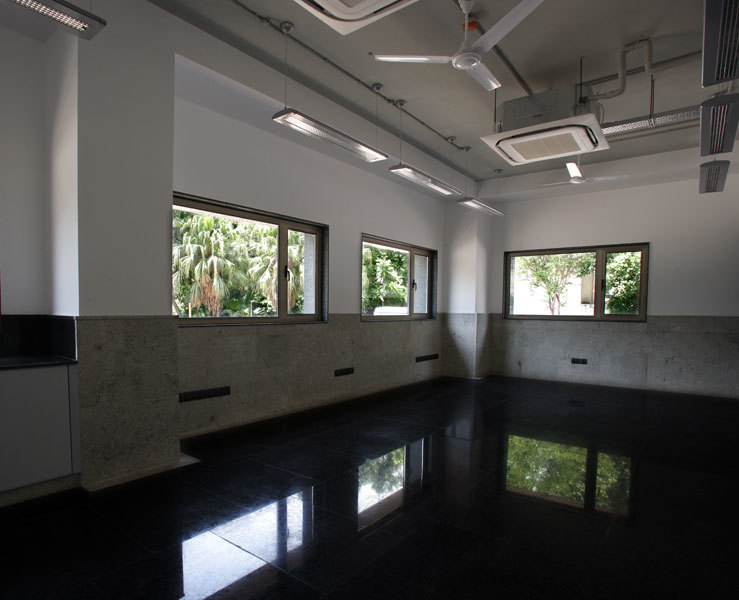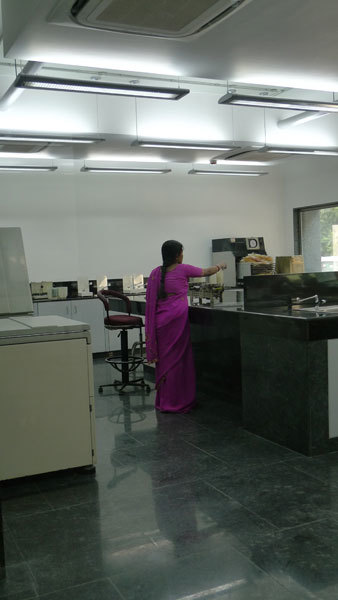red cross blood bank
Volver a la lista de Proyectos- Año
- 2008
This project involved the renovation of the Indian red cross headquarters’ blood-bank and administrative building with the financial assistance of an international aid agency. The mandate was to create a medical facility and work place with the highest standards of hygiene that were also easy to maintain. The most challenging aspect of this project involved extensive renovation of this existing 11,000 sq. ft. facility while keeping the ongoing functions of the blood bank running during construction, for which, both design and proposed construction sequence were divided into three independent phases.
Our design efforts focused on a complete reconfiguration of the interior to accommodate a state-of-the-art blood bank and laboratory facility. The new design includes doctors’ offices, patient service areas, and dedicated zones for staff and administrators. Functionality was the key while creating a sequence around ample natural light and fluid spaces that ease the circulation of staff and donors. The choice of materials - granite, glass, and anodized aluminum as well as exposed services on the ceiling - prioritized ease of maintenance and durability. Our design streamlines the introduction of sophisticated medical equipment in a simple and elegant enclosure.
