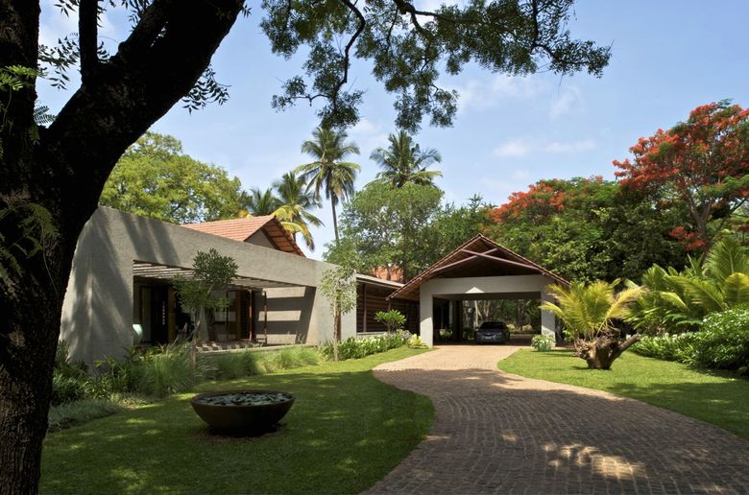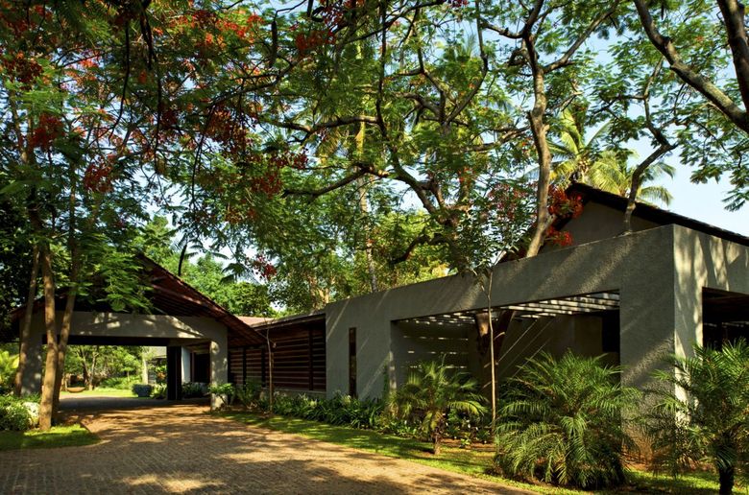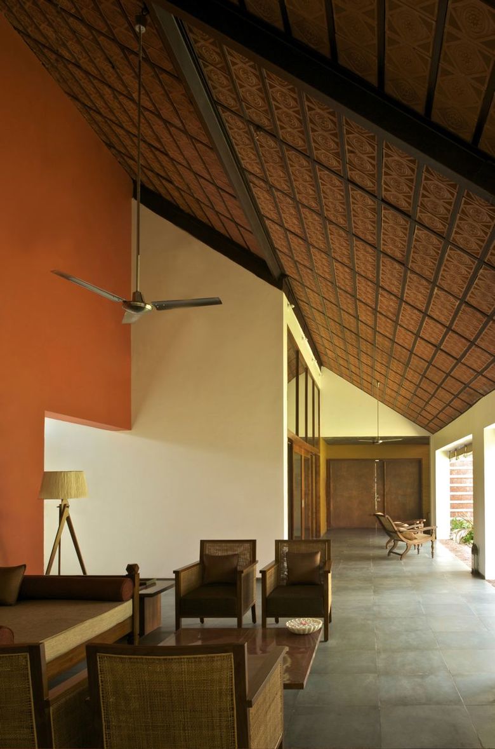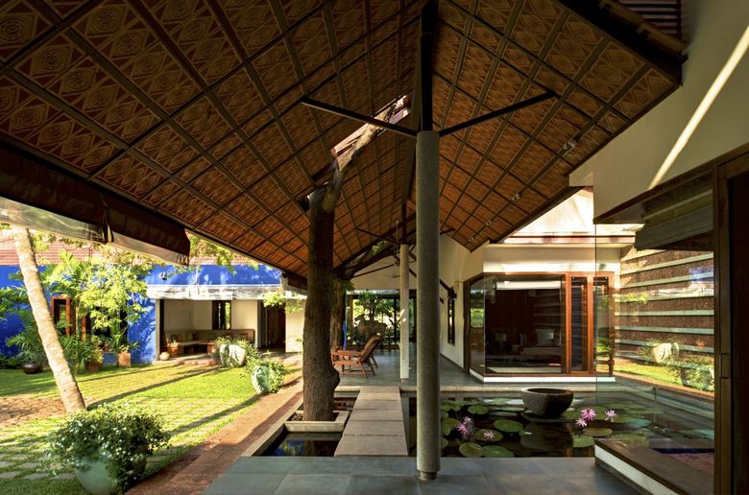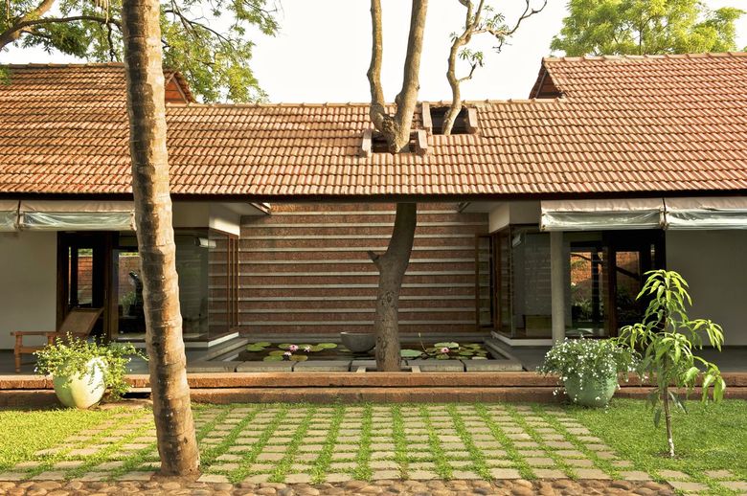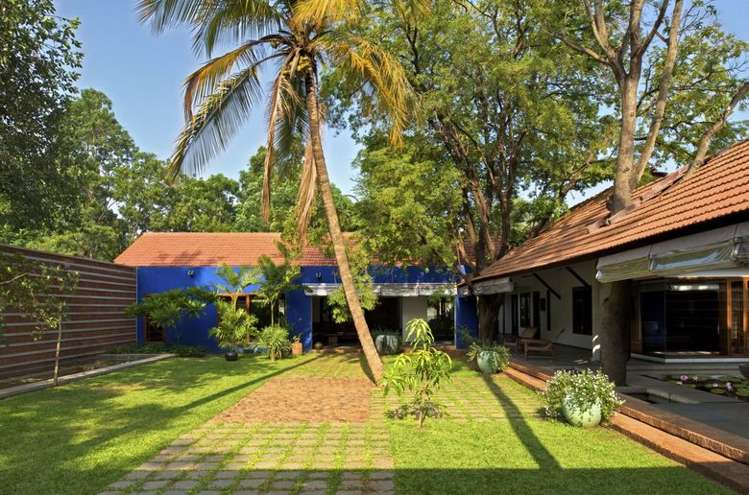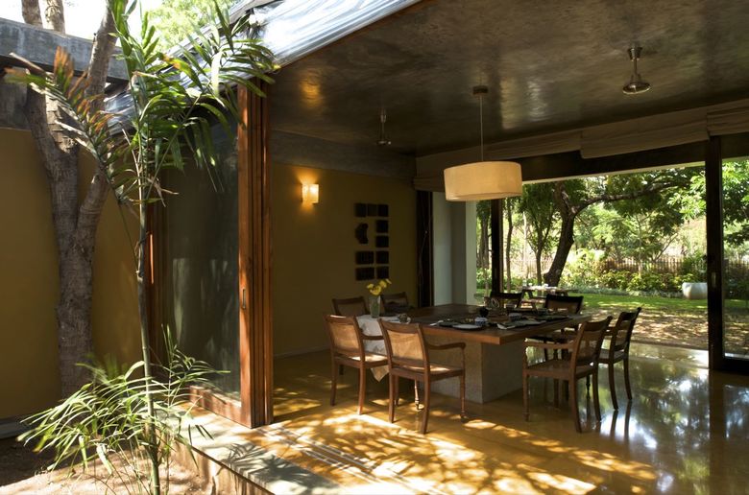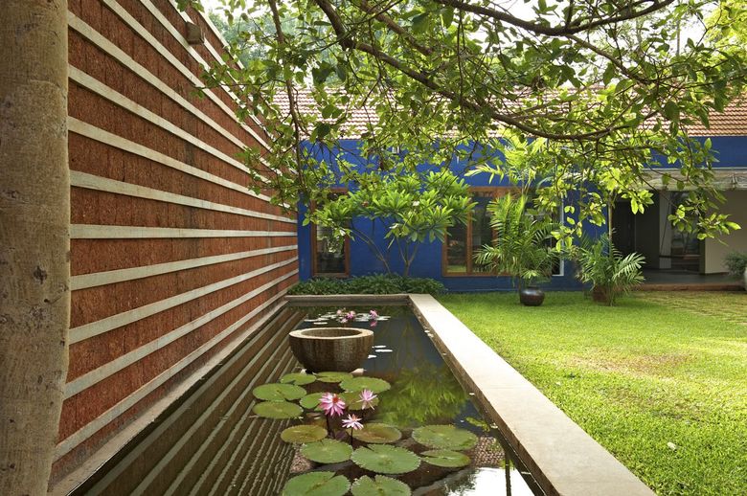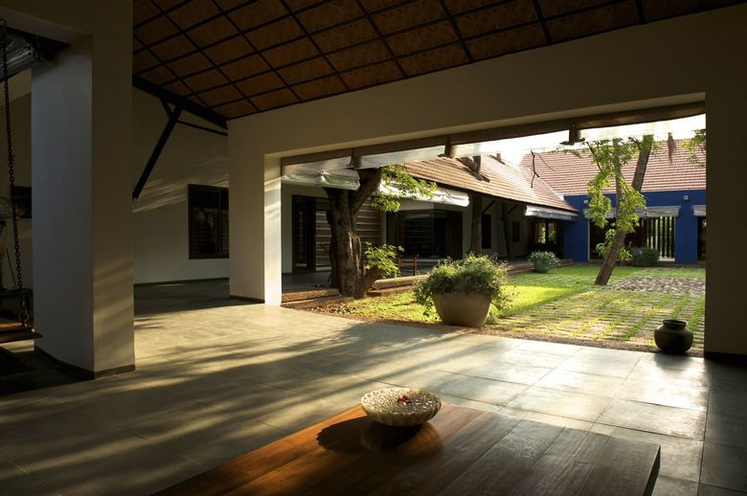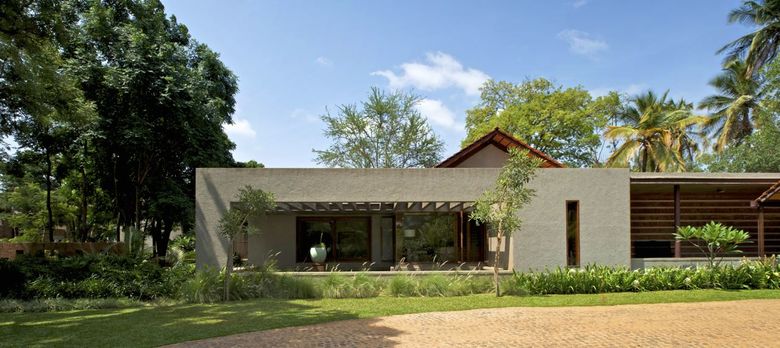Bellad House
Retour à la liste des projets- Lieu
- Hubli
- Année
- 2010
The house, conceived for Hubli businessman Arvind Bellad and his family is set amongst a one acre wooded property in north Karnataka. The first visual of the site was that of towering old Gulmohar trees with peacocks strutting around and we planned a house that would weave itself around this natural environment.
The Bellad’s wanted a home with few programmatical requirements but with the ease of large rambling open spaces and the privacy of a central courtyard. There was also a requirement to adhere to the principles of Vastu, the ancient Indian science of energy flow and placement.
The concept of a single level home seemed appropriate given that the site afforded us the luxury of space. So did the use of vernacular sloping tiled roofs ; a low structure with an expanse of terracotta clay tiles on the roofs would be in harmony with the natural surroundings. Our design centers around an unusually large 3000 sq. ft. open core, and proposes a dialogue between the built up areas and open space. The central open-to-sky courtyard has rooms and a generous wrap around tiled verandah flanking all three sides. The 12 ft deep verandah creates a gentle buffer between the indoor and outdoor environments. The verandah is treated as a fluid container that contours itself around the functions of the home creating permeable zones for reading, dining and contemplation. It traverses with ease between the public and private zones.
The entrance driveway lazily winds from the northeast corner of the site and culminates at a freestanding tiled roof entrance portico. The portico faces an imposing red laterite wall alternating with horizontal ribs of local sadharhalli stone. Hidden from the entry points, stretching behind a laterite stone wall is the vast courtyard which was intended as an ode to the elements of life - verdant greenery, flowering plants, and water lily pools flank its periphery and provide an antidote to the otherwise dusty and hot city environment.
The requirements of five bedrooms, a family room, a formal living and dining were easy to accommodate and revolved around the needs of this family of four. But the brief got interesting when it asked for a separation of public spaces that our clients' father could use on his visits to meet with political associates in the city. Hence, the fourth leg of the verandah that sweeps along the north face gives access to two separate entrances. The more private one is at the west and the more public one is to the east.
We consulted with TERI (The Energy and Resources Institute) to better understand how to enhance the insulation and ventilation of a building in a region that happens to have hot summers and a humid monsoon and used details to lower temperatures indoors by 4-5 degrees. Vents in bedrooms and closets let hot air escape through the roof and thick walls to the south and west keep the heat out. Pitched, doubly tiled roofs over the verandah are supported by angled wall braces that allow the rain to run off into harvesting pits. Dormer windows face north and bring soft daylight into the bedrooms that have high-sloped ceilings. Constructed in R.C.C. all the roof slabs are kept insulated by a layer of polystyrene and an expanse of clay tiles.
The material palette comprises of local natural stone, wood and terracotta and is broken occasionally by the Neel blue walls within the central court.
The landscape design on this 11,000 sft. home was crucial to establish a seamless connection between the built and natural environments. Balinese landscape designer Dewa Kusuma created the tropical landscaping in and around the house which is supportive of our architectural style. The dining pavilion is one such place where the boundaries between inside and outside space get blurred. It opens out to a landscape garden on its outer face and a secondary intimate court on its inner face.
The south and west wings of the house comprise of the bedrooms that lead to bathrooms overlooking their respective landscaped courts. A water lily and fishpond with stepping-stones fits right between the two children’s rooms, and they can sit at their bay window seats and gaze at the fish, endlessly.
