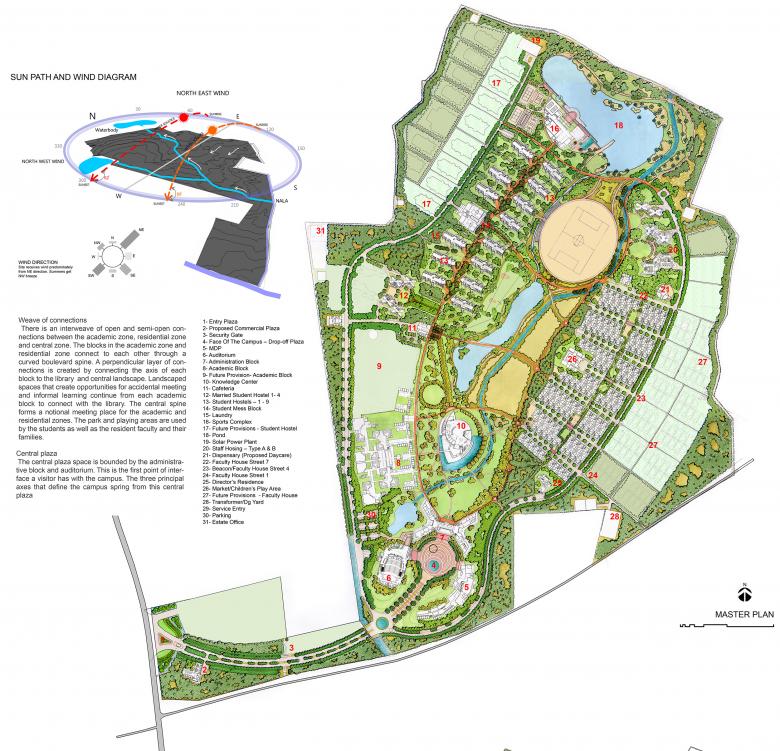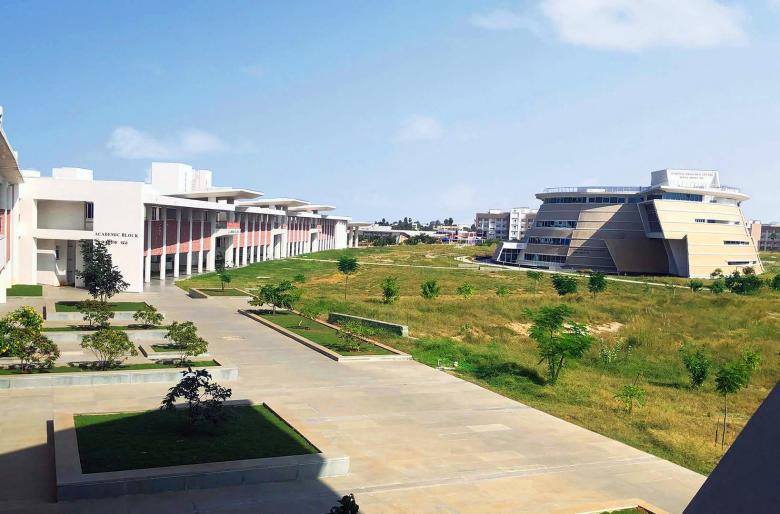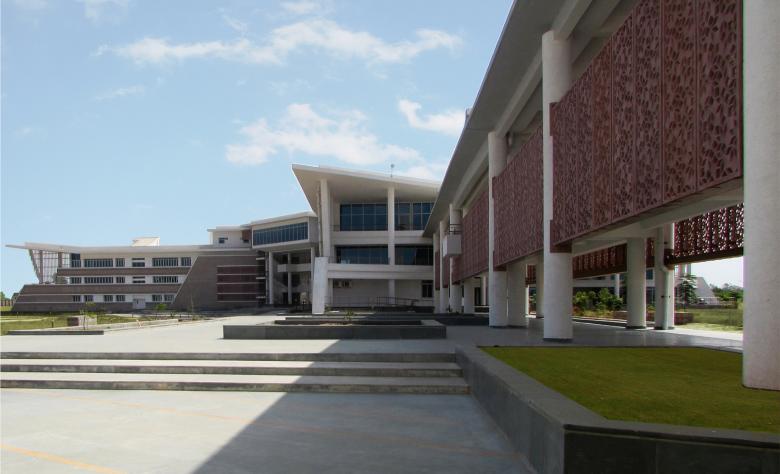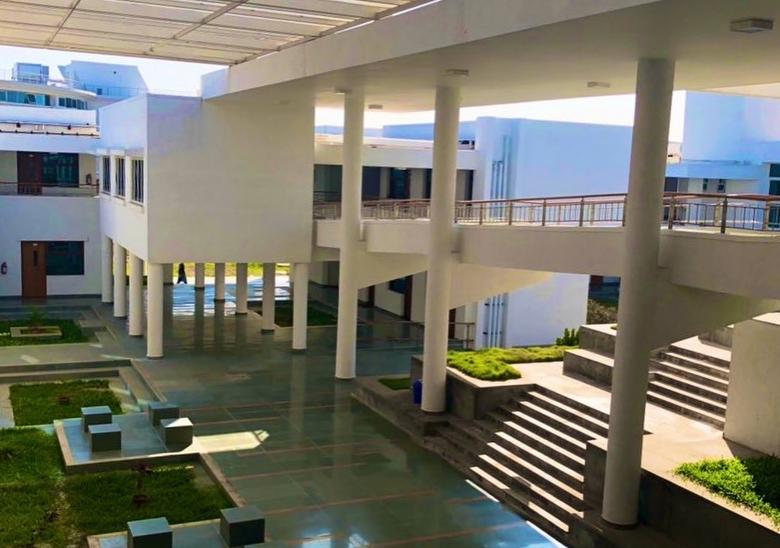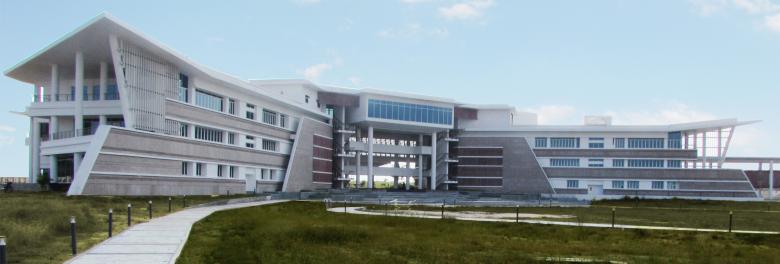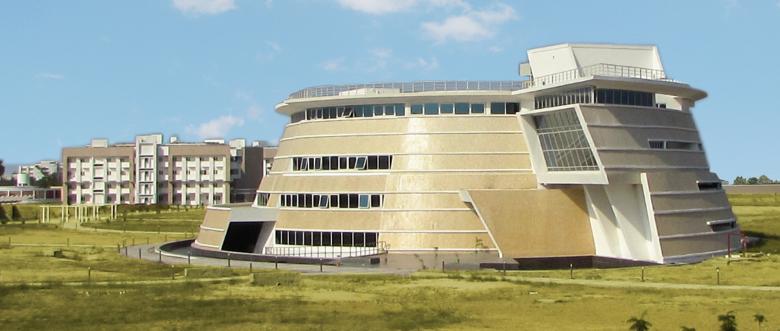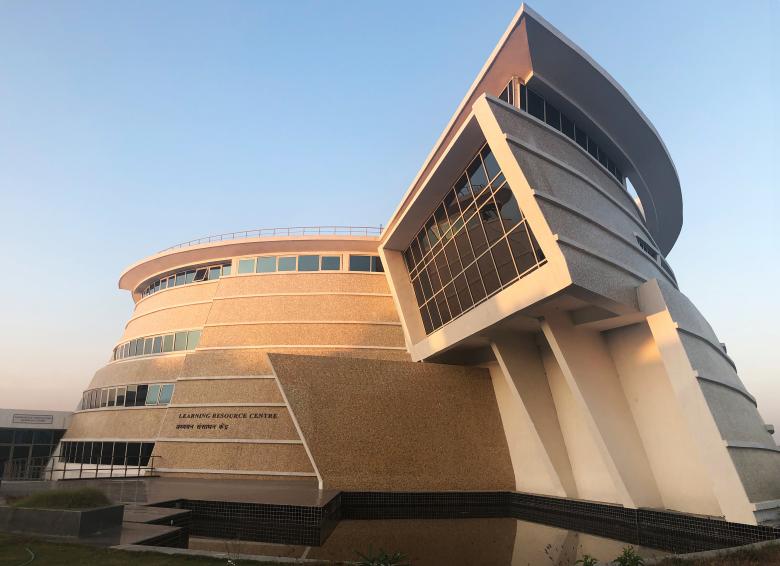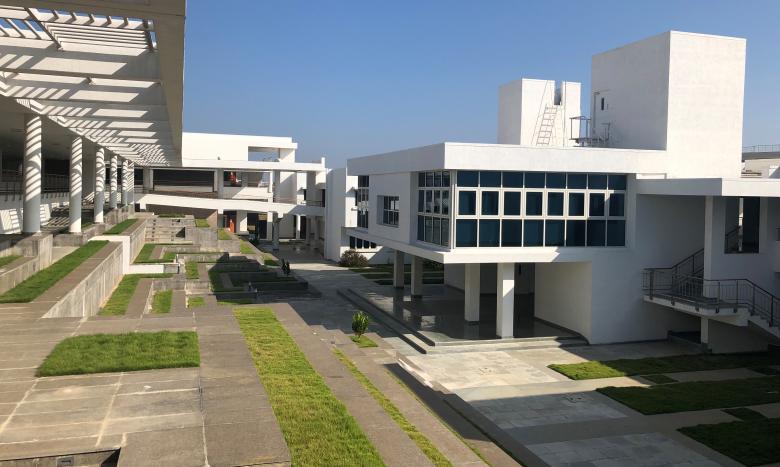IIM Trichy
Tiruchirappalli
- Architectes
- CnT Architects
- Lieu
- Tiruchirappalli
- Année
- 2017
Indian Institute Of Management (IIM) is a winning entry of an international competition held by Indian Institute Of Management Society Thiruchirappalli for their permanent campus. The master-plan is evolved around a concept of 'Campus As A Community Of Learners'. An academic campus acquires a soul once it transcends the mere accommodation of functions. It unifies its buildings and landscape in such a way that it forms a sense of community oriented towards a common purpose of knowledge. The fact Trichy has sparse water resource gave us a clue to develope the whole campus around the man-made water bodies & also to include other sustainable features to make it close to a Net-Zero campus in terms of its energy consumption
Projets liés
Magazine
-
Reusing the Olympic Roof
1 day ago
-
The Boulevards of Los Angeles
2 days ago
-
Vessel to Reopen with Safety Netting
2 days ago
-
Swimming Sustainably
2 days ago
