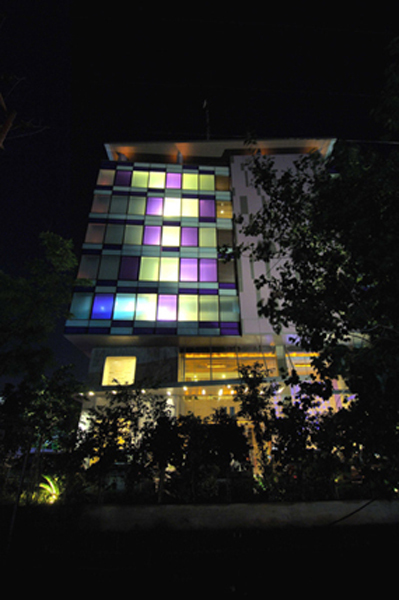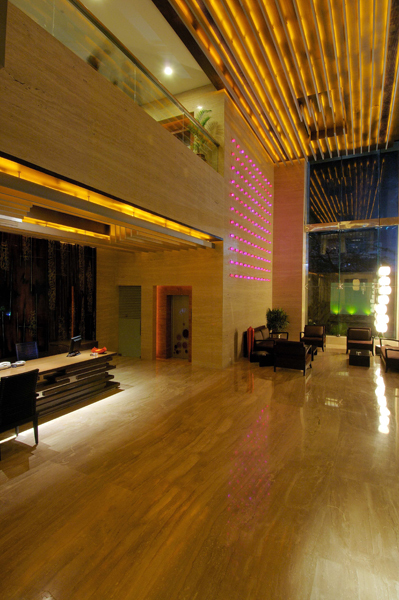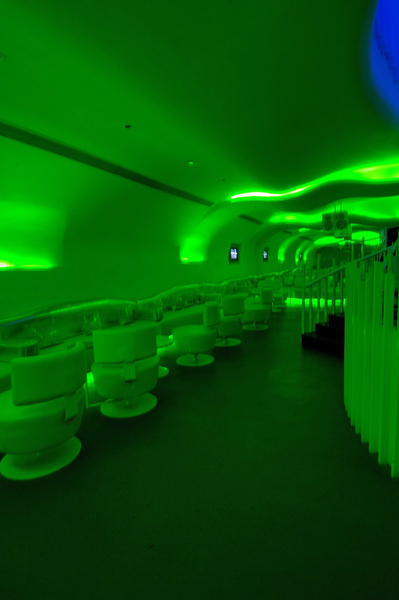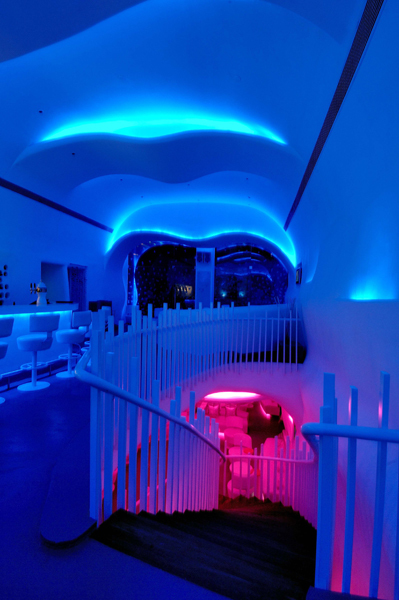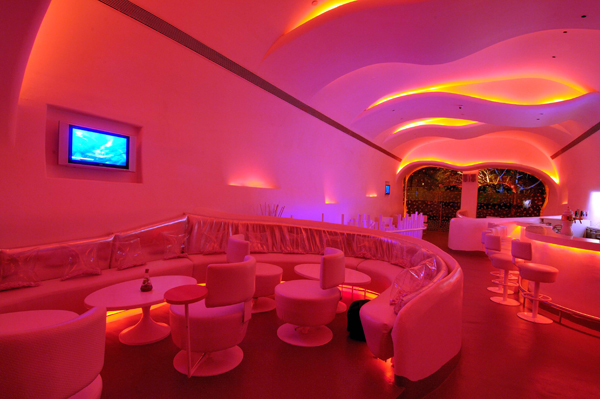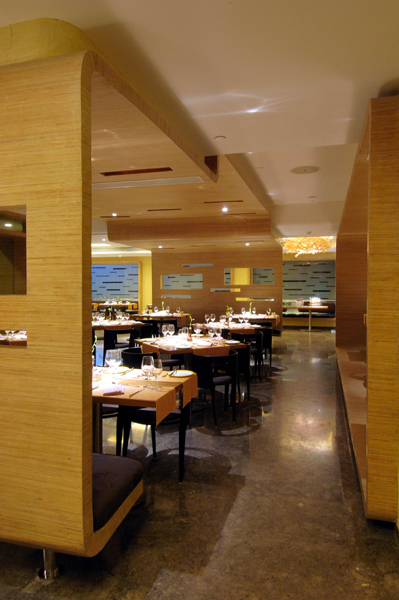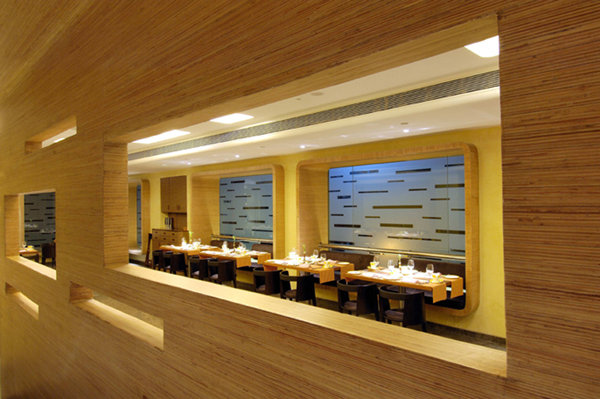Mosaic Hotel
Delhi
- Architectes
- Sanjay Puri Architects
- Lieu
- Delhi
- Année
- 2008
What existed as a small 48 room hotel for over 20 years in Sector 18, Noida known as Shipra hotel with minimal room rates opened its door one year later as MOSAIC , a boutique hotel with almost 3 times the earlier rate.
Angular plans transformed the original plastered box shaped building into a composition of solid, transparent, straight and angular forms that are further defined by colour and abstract composition of purple, white and clear glass along with metallic pink and silver aluminium and pink granite.
A large silver angular canopy heralds the entrance into a 24’-0” high lobby. Clear glass on three sides allows this small lobby to visually extend up to the boundary of the plot with each side facing a different view. Thin backlit aluminium sections float below a dark wood ceiling bending up and down creating a rhythm juxtaposed against travertine clad walls. Circular glass inserts in a 24’0” high wall with colour change LED’s keep changing the ambience in the lobby at regular intervals creating dynamism.
The Mosaic has two F&B outlets primarily. The first is the lounge bar christened FLUID due to its design. Floor wall and ceiling and furniture merge in undulating ripples across two levels creating a completely fluid cocoon like space within. Colour changing lights used throughout the interior of this bar allow for complete transformation. Interestingly each of the two levels is intentionally not synchronized allowing for different colours to imbibe both spaces with a different ambience simultaneously.
The other F & B outlet is LATITUDE, a multi-cuisine restaurant situated at the first floor. Long continuous wraps of stacked plywood float within this restaurant forming alcoves of varying scales juxtaposed against each other to create varying compositions of form as one moves through the restaurant and creating individual identities for the space within.
The four uppermost levels of this seven level hotel house the 48 rooms. The corridors are interestingly curvilinear with textured walls and indirect lighting a complete deviation from the staid hotel corridors one normally encounters. Lighting, textures and colour enhance the curvilinear form creating a warm ambience.
To create a much larger feel within the existing small rooms, bathrooms have full height glass corners open up the room from the vestibule itself. Sliding doors for wardrobes, toilet and refrigerator and cantilevered bedside tables and study table further enhance the spatial feel. Complete edge to edge and top to bottom glass on the outer side further open up the rooms without a visual barrier from the interior to the exterior. Warm colour tones and textures used in a predominantly white room also allude to the spatial character of the room.
Each floor has one suite with an individuality imparted by furniture, lights, accessories and colour scheme. The living room space and bedroom space are divided by a clear glass partition for it to look larger while automated roller blinds tucked away in the ceiling can provide for privacy. The suites are equipped with dressing space and large four fixture toilets.
The design of the hotel completely corroborates to the name. This is a hotel with a mosaic of experiences, a mosaic of colors, of textures, of lighting, of compositions, of forms, of spaces each with a unique identity and yet integrated together holistically.
The underlying concept was to redefine the way a Hotel is perceived. The existing box like structure was completely transformed by angular planes created to form a dynamic juxtaposition of form that delineates the structure now. Colour has been provided not in a static way by paint but in a dynamic way by colour change lighting that constantly transforms the lounge bar completely while being an important element in the lobby, in the form of projected glass modules from a marble clad wall. Textures imparted by natural look materials play an important role throughout the interiors in the restaurant, the corridors and the rooms.
Function is always more important than form although in every design both form and function are integrated together from the beginning to the end to create the perfect balance.
Projets liés
Magazine
-
WENG’s Factory / Co-Working Space
3 days ago
-
Reusing the Olympic Roof
1 week ago
-
The Boulevards of Los Angeles
1 week ago
-
Vessel to Reopen with Safety Netting
1 week ago
