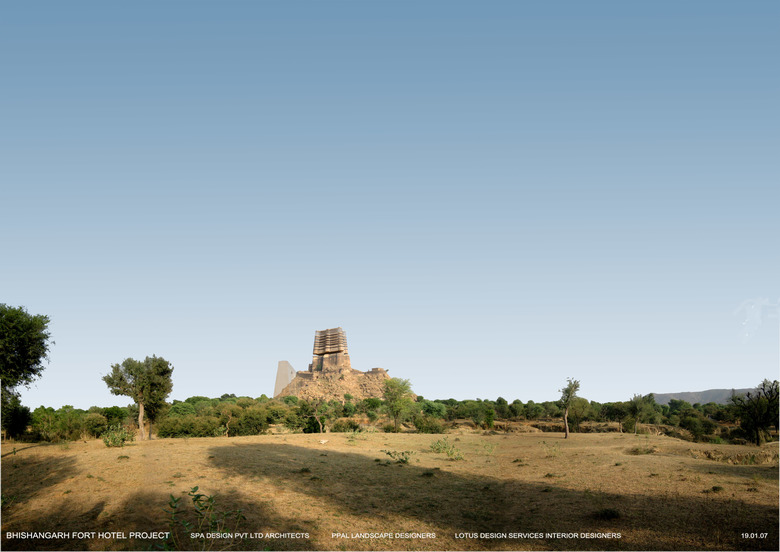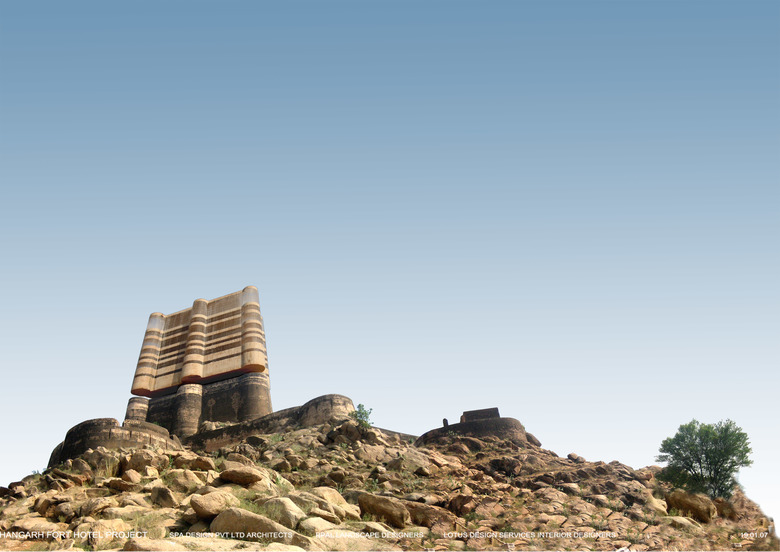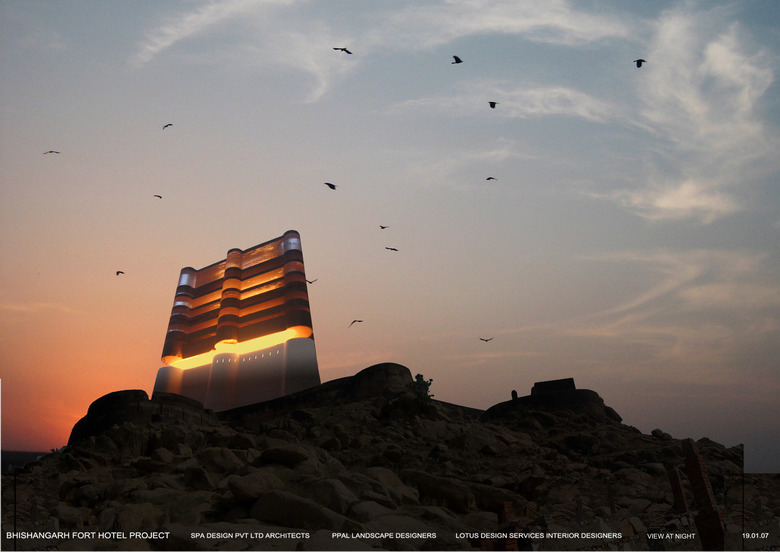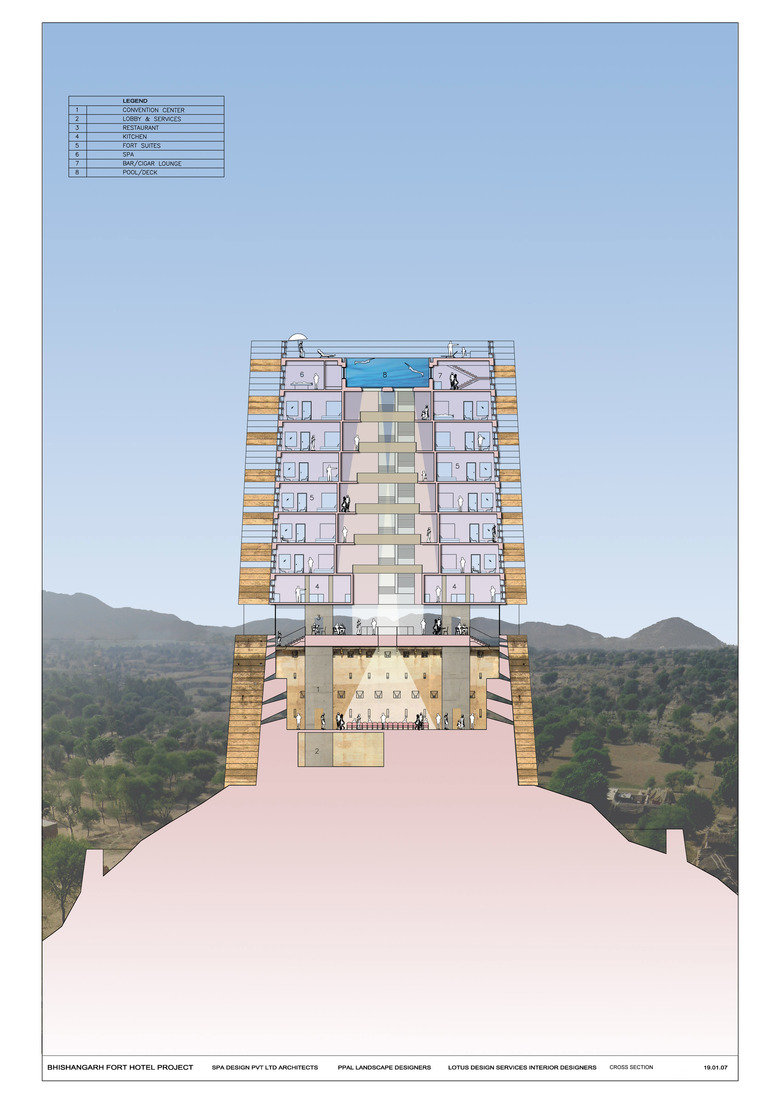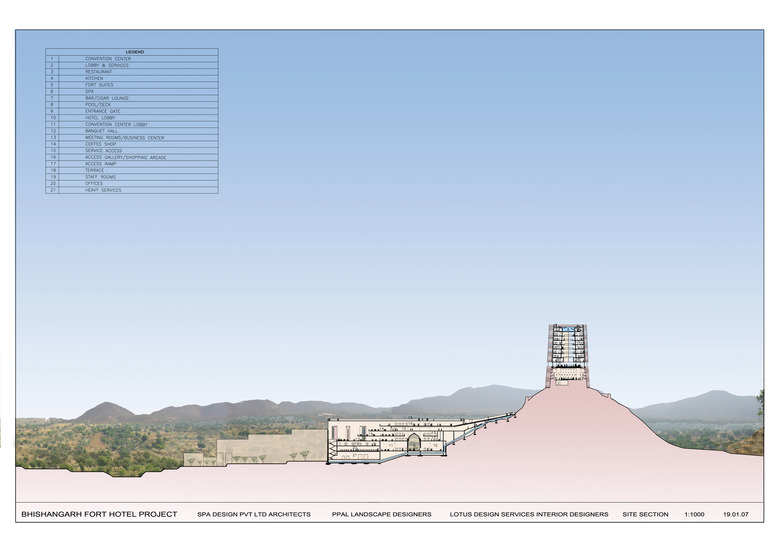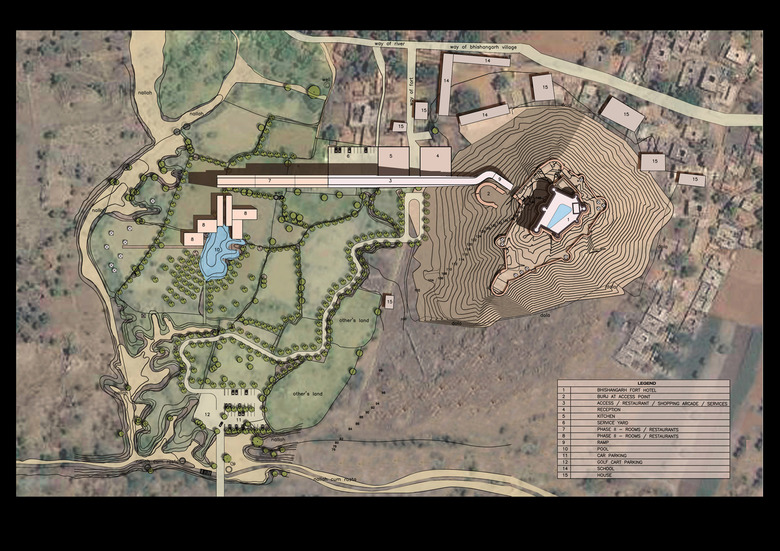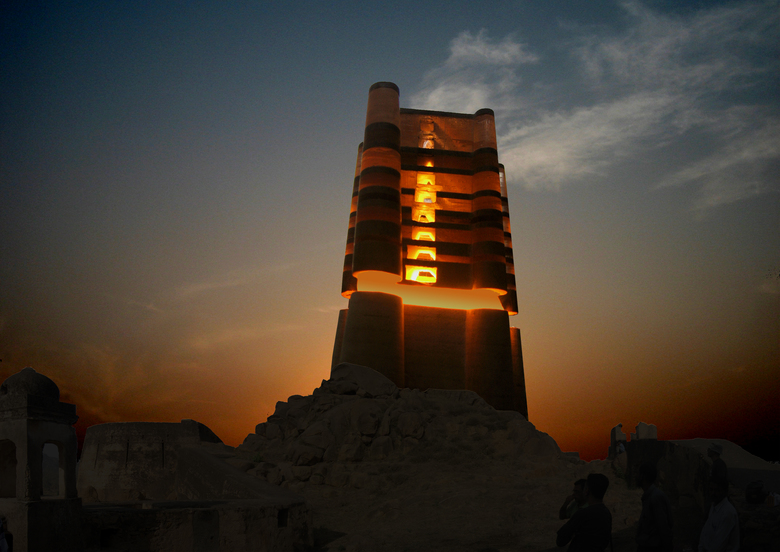Bhishangarh Fort Hotel
Bhishangarh
- 場所
- of Shahpura Estate , 50kms from jaipur on the NH8, 302001 Bhishangarh
Approach is to keep the fort wall untouched and build a mushroom structure, emerging from within the fort, as a vertical extrusion of the fort. The new structure in layers of stone and glass, would accomodate 24 suites.The old structure accomodates a large convention centre (150 seats).
The horizontal slit between the old structure and the new is concieved to be a 360° panoramic restaurant. The roof top is a glass floor swimming pool which hangs right above the lobby creating dynamic space and light.
The 30 other rooms and services would be built as a linear building inspired from the fortfication walls . It would be vertically connected to the fort with help of escalators and lifts.
関連したプロジェクト
Magazine
-
WENG’s Factory / Co-Working Space
1 day ago
-
Reusing the Olympic Roof
5 day ago
-
The Boulevards of Los Angeles
6 day ago
-
Vessel to Reopen with Safety Netting
6 day ago

