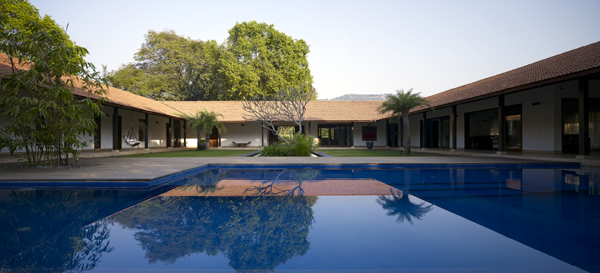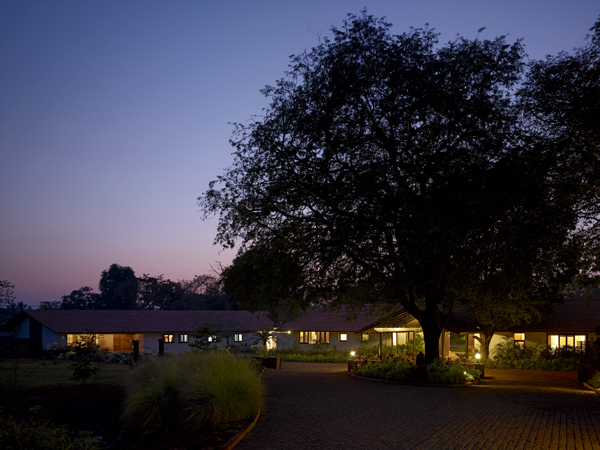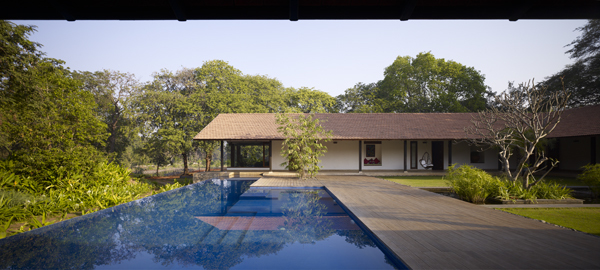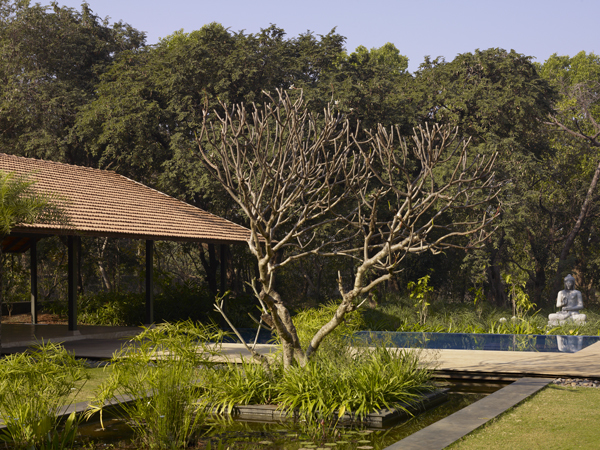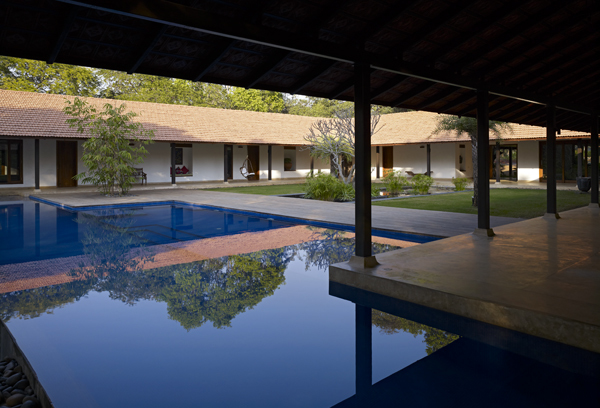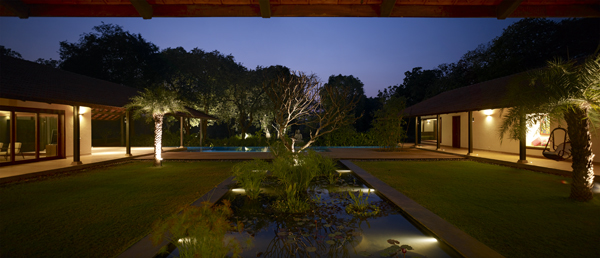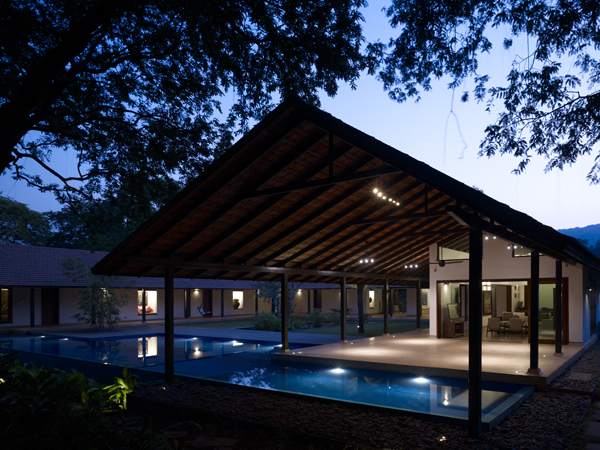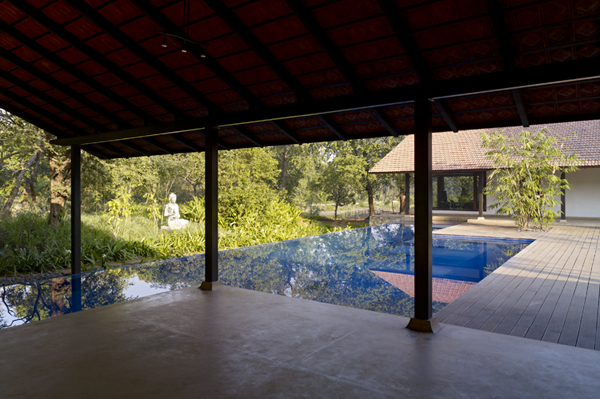Courtyard House (with RMA architects)
Alibag
- 建筑师
- _OPOLIS
- 年份
- 2010
The house forms a ‘C’ shaped courtyard with a lap pool along its open end. The 7500 sft house has verandah and passages which become outdoor living areas in the humid Alibag climate. The house takes the vernacular idiom of the pitched roof courtyard house and aims to blend within the surrounding rural landscape with the use of red clay Mangalore and ceiling tiles- yet distinct in its proportions to create a contemporary space. A lotus pond with a frangipani tree is the entrance feature within the courtyard and helps gives scale to the space. The house uses traditional cement flooring to bind all the spaces. All rooms have courts to maintain privacy for the interior spaces. There is a separate spa structure that sits overlooking a pond- a feature incorporated to use the natural overflow of the monsoon stream.
相关项目
杂志
-
Reusing the Olympic Roof
1 day ago
-
The Boulevards of Los Angeles
2 day ago
-
Vessel to Reopen with Safety Netting
2 day ago
-
Swimming Sustainably
2 day ago
