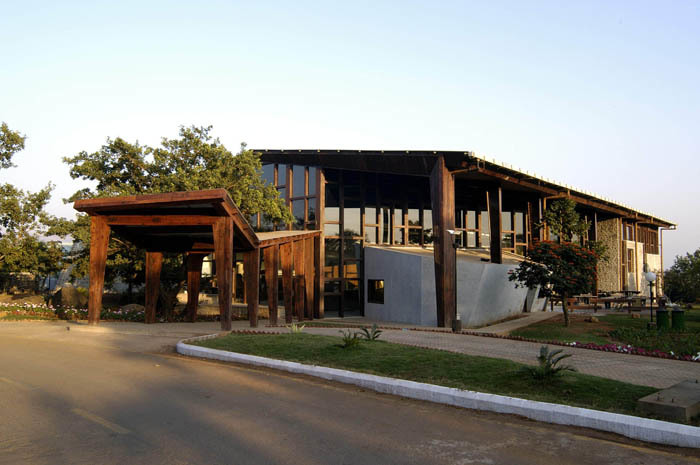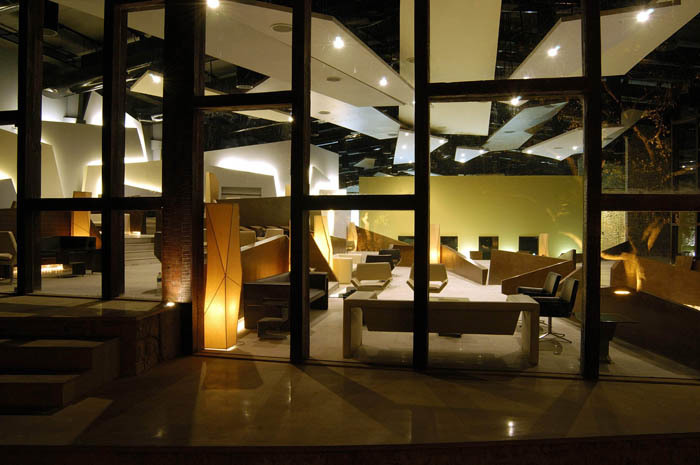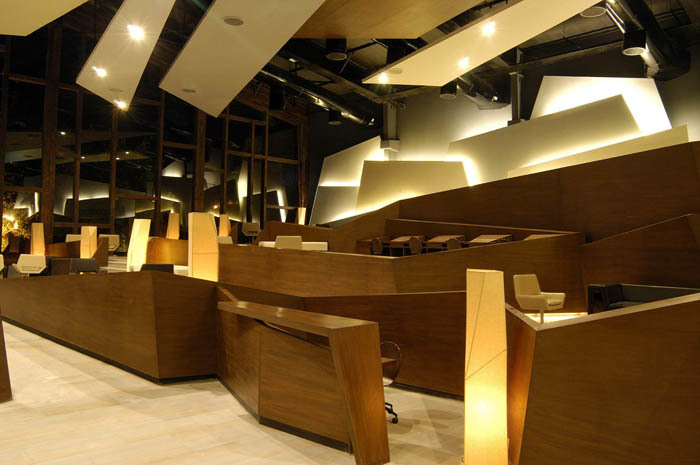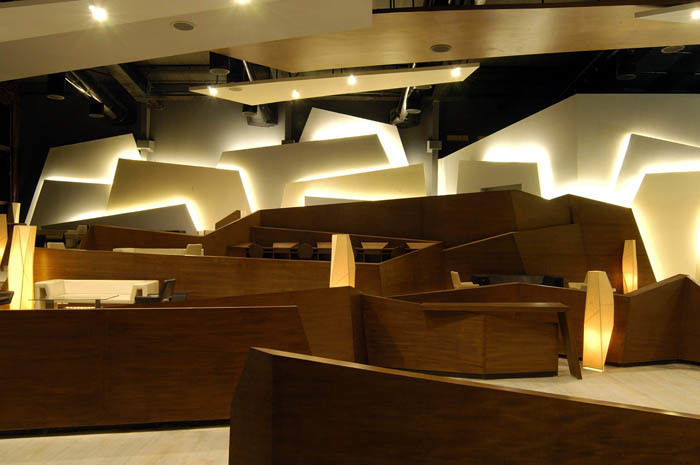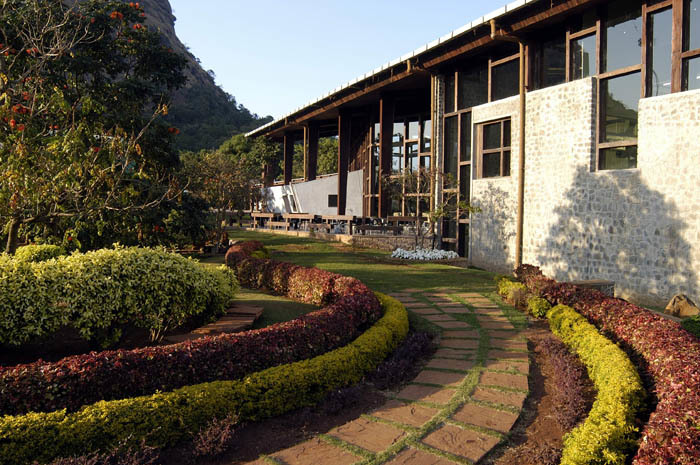Leisure Center
Lonavla
- 位置
- Lonavla
- 年份
- 2005
To Develop a Leisure Center with lounge areas, cafeteria, souvenir shop, badminton court, tale tennis room,squash court,mother care room,siesta room and children’s room, The entire building with interiors was to be completed in six months.
The site earmarked for the development of the Leisure Center was between an existing shed and a large landscaped garden with a fountain . The location enjoyed beautiful views on the northern side the western side with a hill on the former and hills on the former and gardens on the latter.
Since the structure was to be completed with four months only , it was decided to use steel portal since the structure was to be completed within 4 months only, it was decided to use steel portal frames in order to be able to erect the basic shell spanning 30mts. without intermediate columns, allowing complete freedom for the interior spaces.
相关项目
杂志
-
WENG’s Factory / Co-Working Space
2 day ago
-
Reusing the Olympic Roof
6 day ago
-
The Boulevards of Los Angeles
1 week ago
-
Vessel to Reopen with Safety Netting
1 week ago
