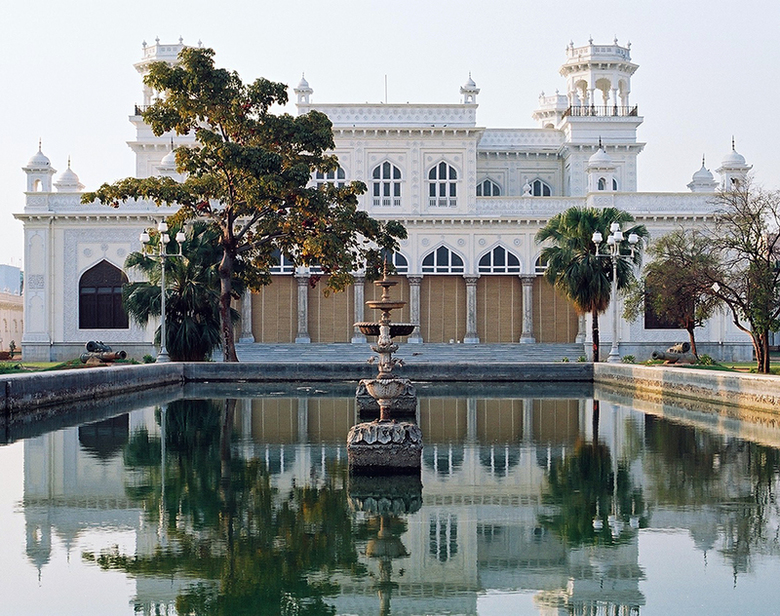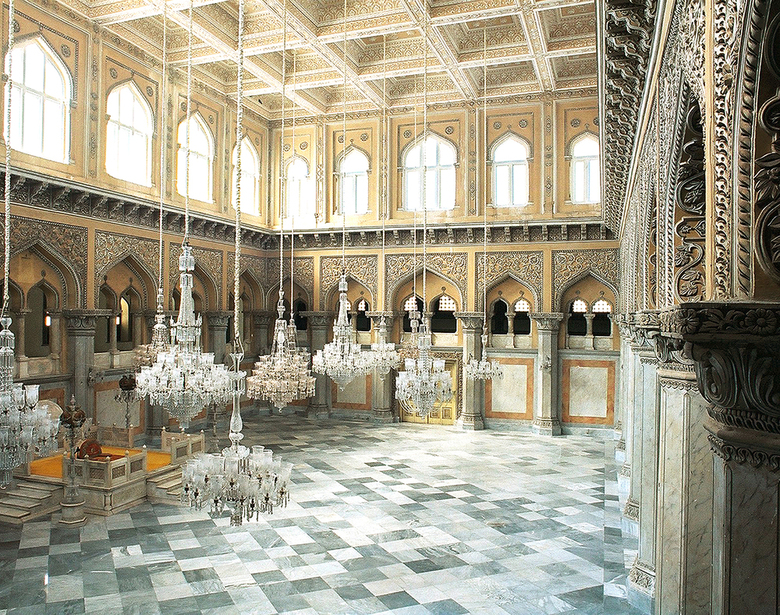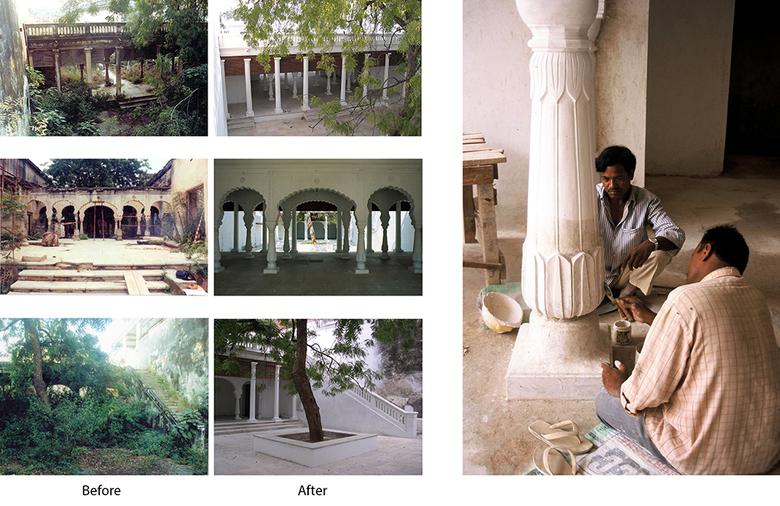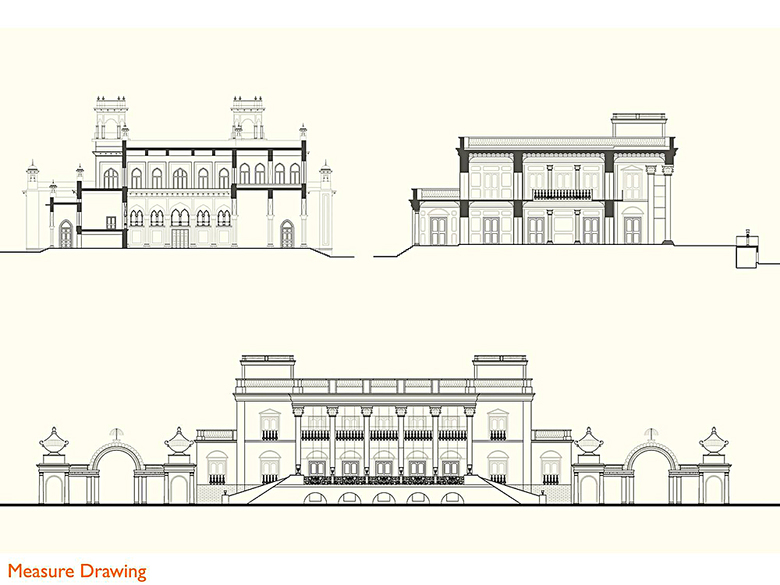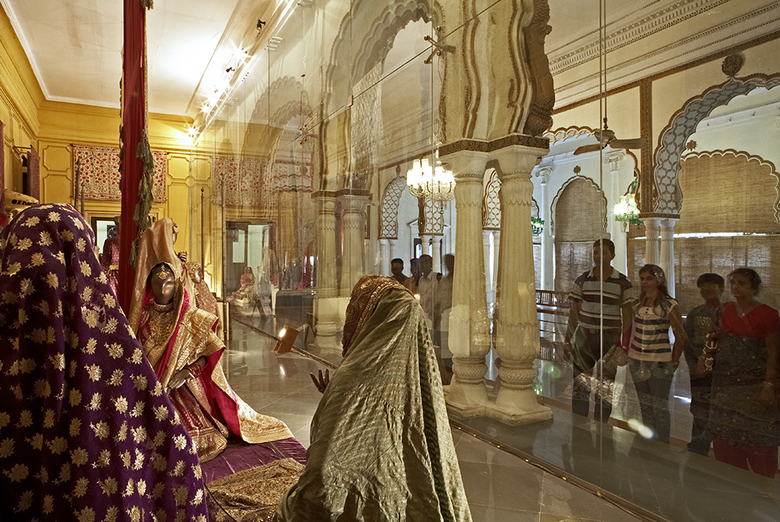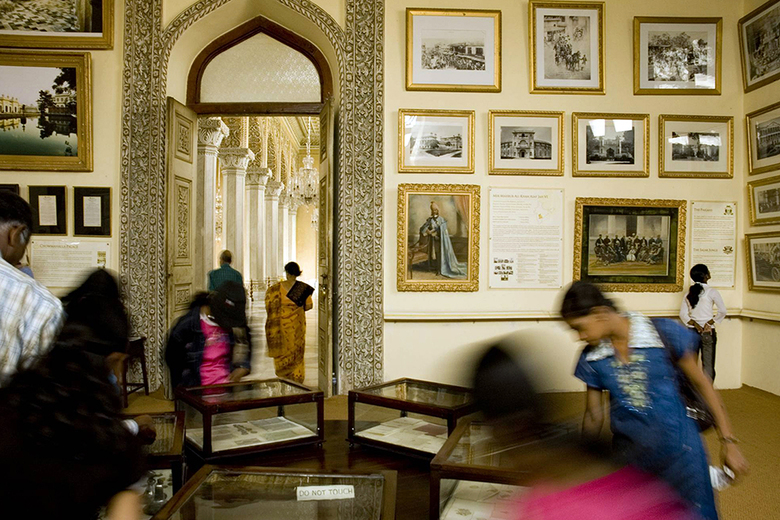Restoration of the Chowmahalla Palace Complex
Hyderabad
- 建筑师
- RMA Architects
- 年份
- 2007
The conservation of the Chowmahalla Palace was embarked upon in the year 2000 and was structured to be executed in three phases. The first phase involved detailed mapping, a survey of the existing fabric and the preparation of conservation reports for both the restoration of the buildings as well as potential re-use patterns that help evaluate the usefulness of these historic structures. The second phase involved stabilizing the buildings under threat of collapse and carrying out other emergency repairs such as waterproofing and propping to stop further deterioration. The final phase involved the actual restoration of the complex and the introduction of the amenities that facilitate the re-use of these structures. The palace complex is divided into two clear parts, the first contains a series of rooms around a large courtyard and a water body. The Khilwat, which contains the Durbar Hall (Throne Room), has been restored and converted into a Museum housing costumes and artifacts from the Nizam’s collection. The second half of the complex contains four palaces, also organized around courtyards and water bodies, that have been restored to create museums for the artifacts from the Nizam’s dynasty. The artifact restoration and exhibition design was led be Martand Singh.
相关项目
杂志
-
Reusing the Olympic Roof
2 day ago
-
The Boulevards of Los Angeles
3 day ago
-
Vessel to Reopen with Safety Netting
3 day ago
-
Swimming Sustainably
3 day ago
