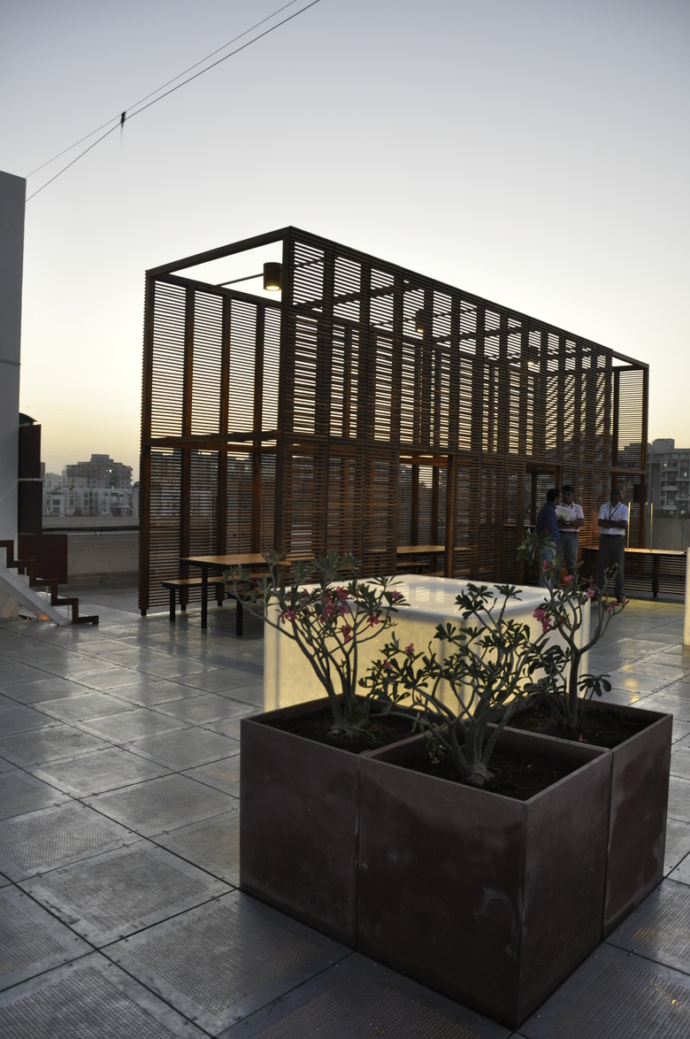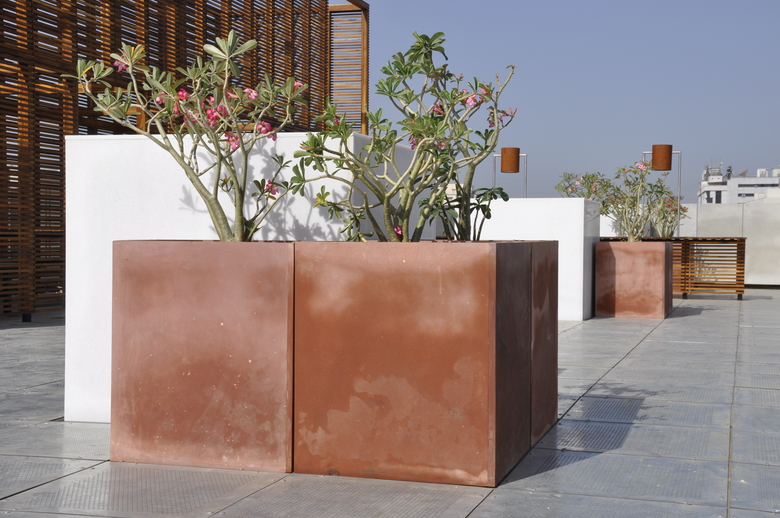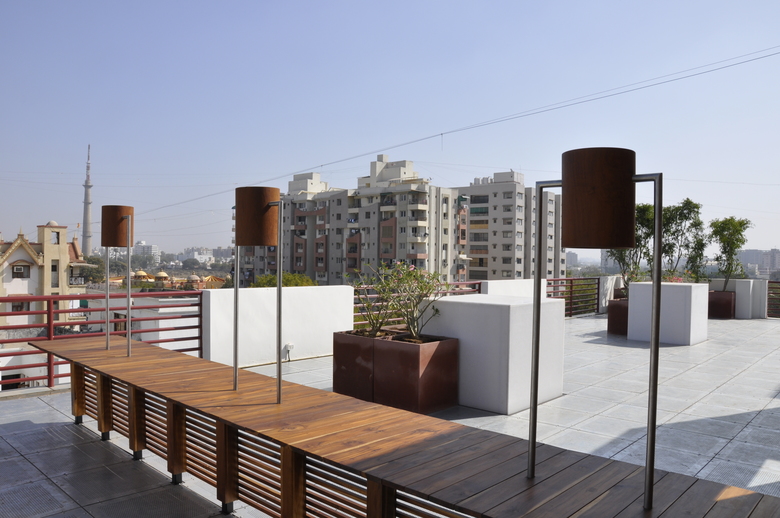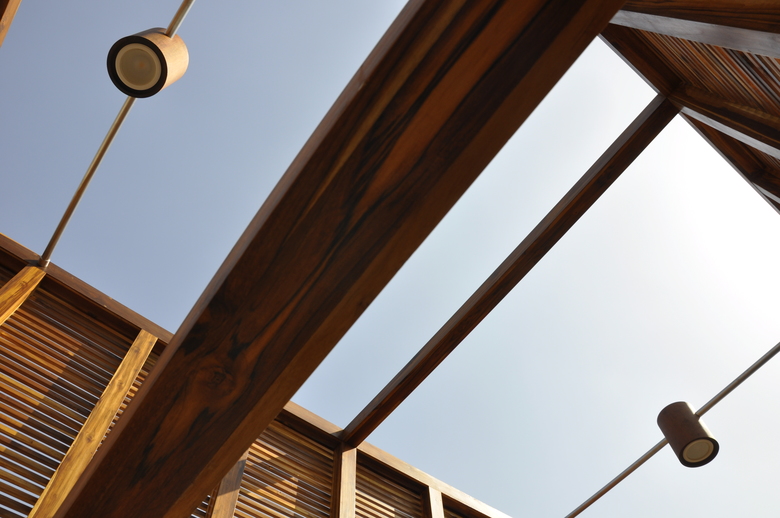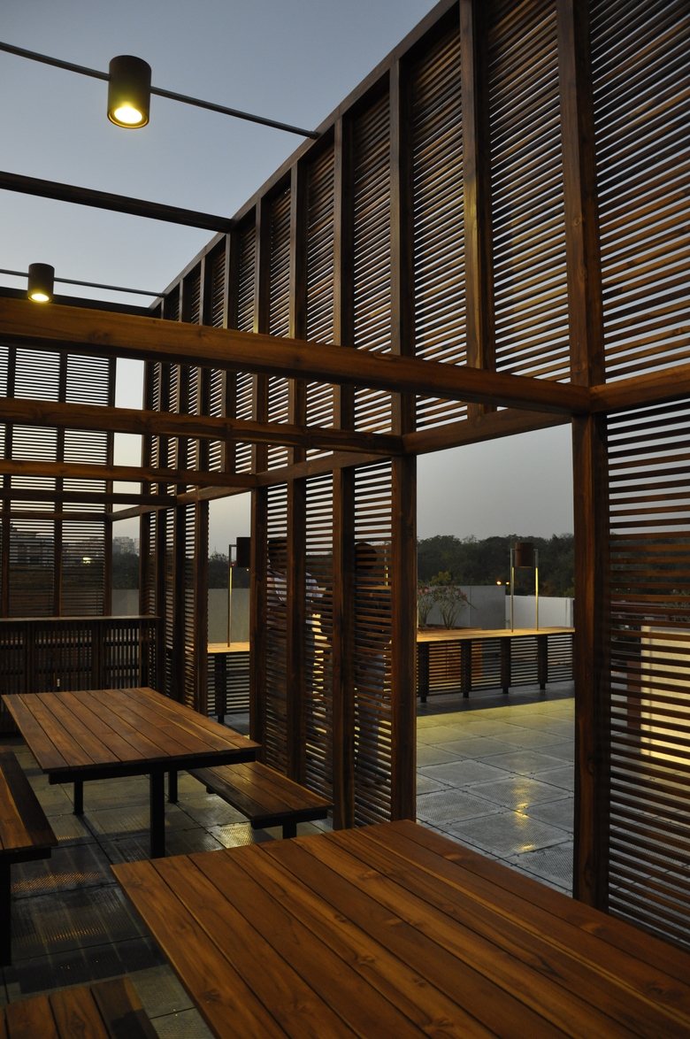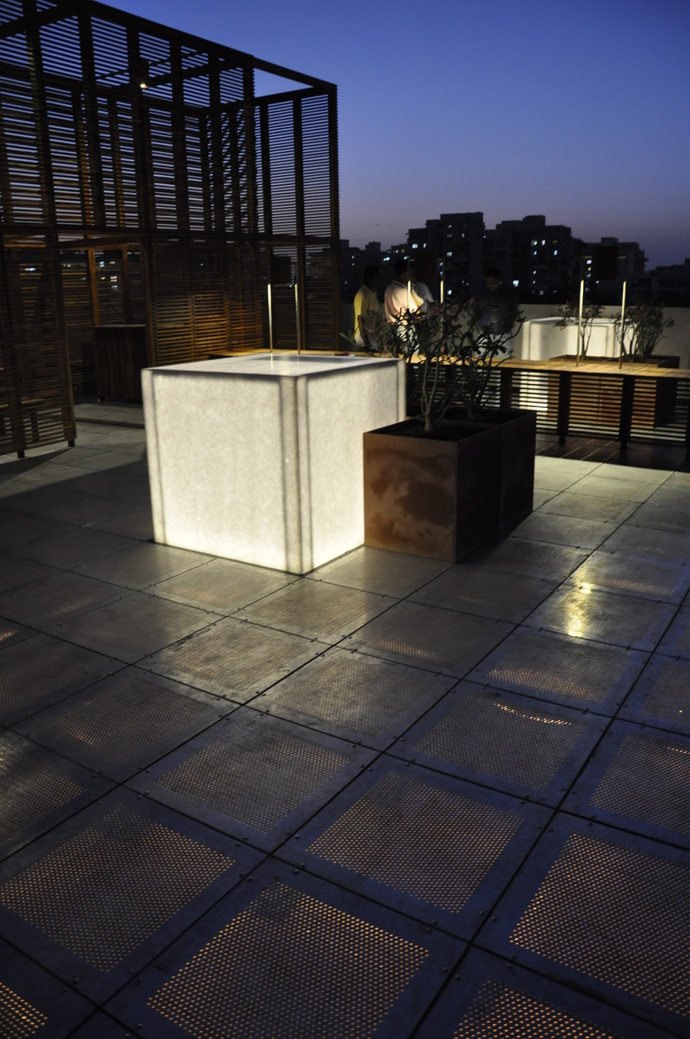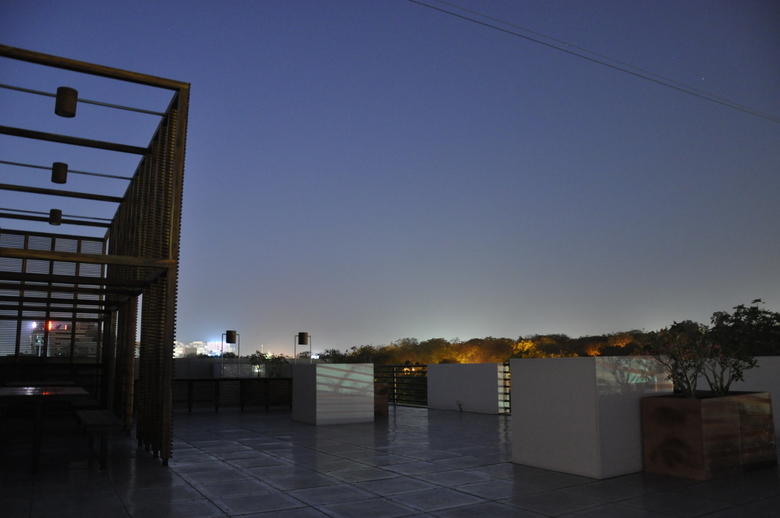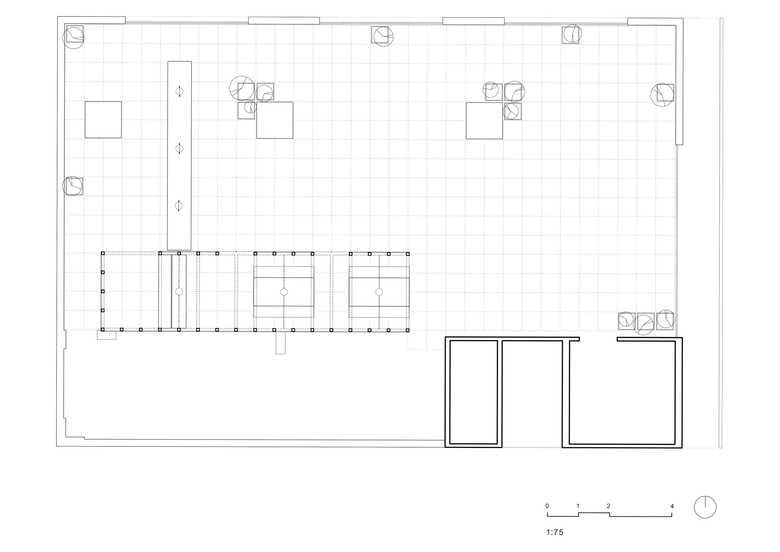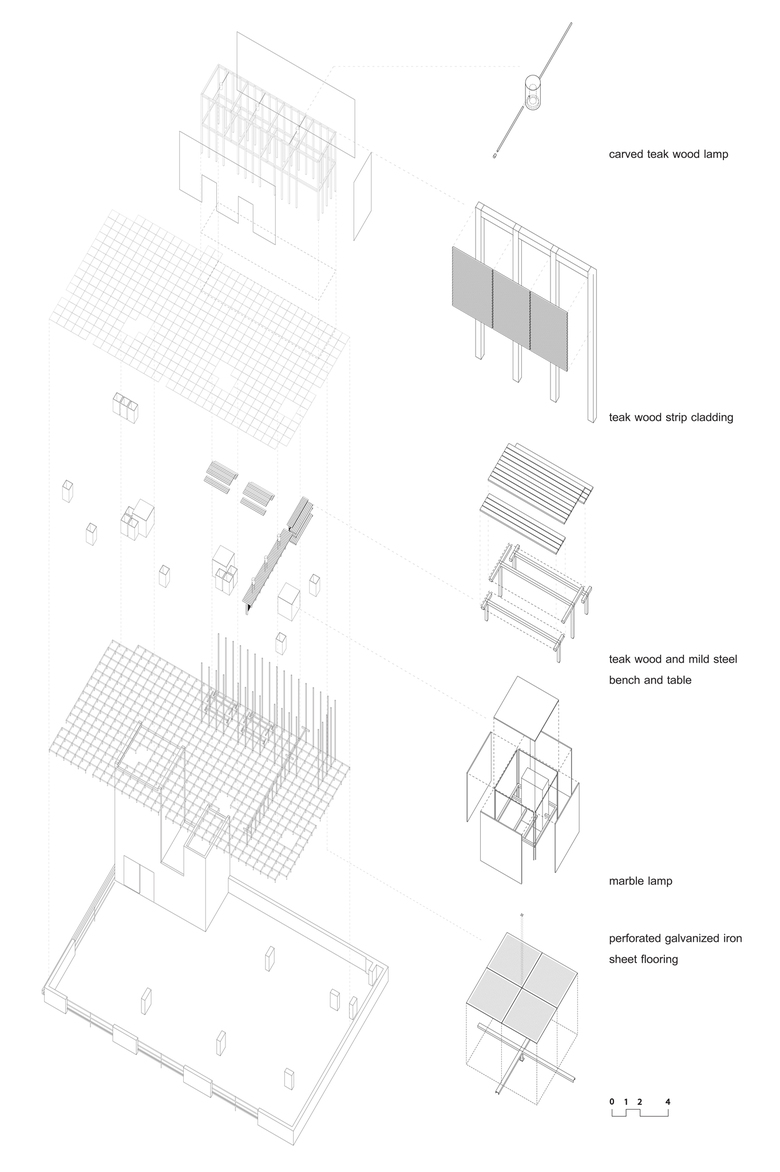2x2 terrace
Ahmedabad
- Architekten
- banduk*smith*studio
- Standort
- Ahmedabad
- Jahr
- 2011
A two foot by two foot mild steel grid structures every element of this gathering space. Out of it grow benches, tables, bar, lights, serving counter and shelter. Teakwood strips create the shade, surfaces and seats, while white marble cubes, directed lamps and a glowing floor subtly light the place.
The floor is elevated six inches and clad with perforated galvanized iron sheets, providing shade to the roof below and a well ventilated, quickly cooled surface for night time events.
The project was also an experiment in remote supervision, designed to detail and conveyed through skype, photos and phone calls, constructed while we traveled.
Dazugehörige Projekte
Magazin
-
Winners of 2024 EU Mies Awards Announced
vor einem Tag
-
Six Decades of Antoine Predock's Architecture
vor 4 Tagen
-
WENG’s Factory / Co-Working Space
vor 4 Tagen
-
Reusing the Olympic Roof
vor einer Woche
