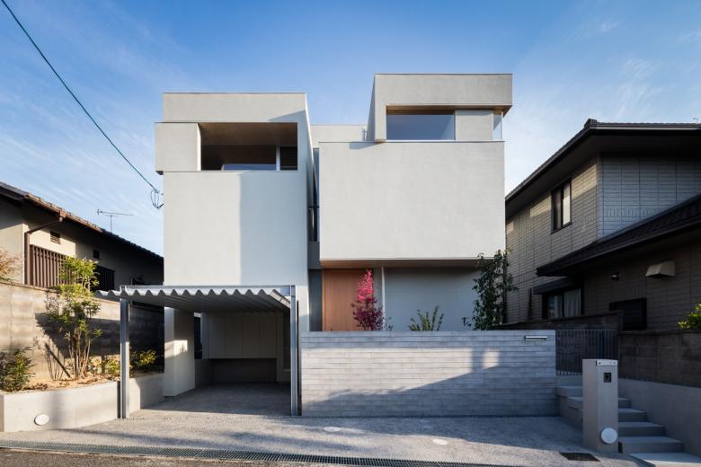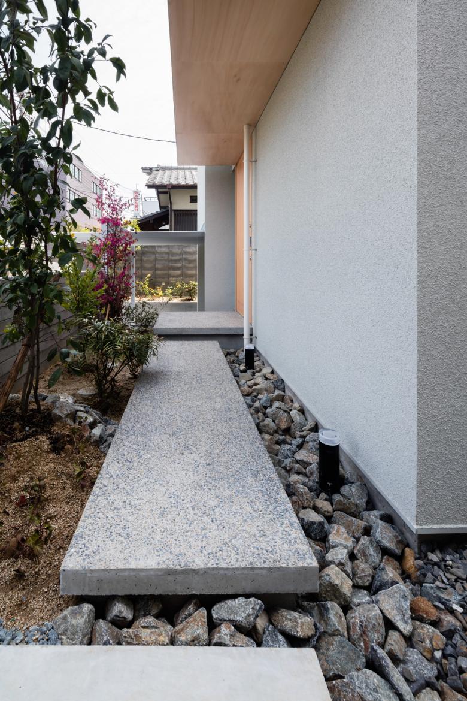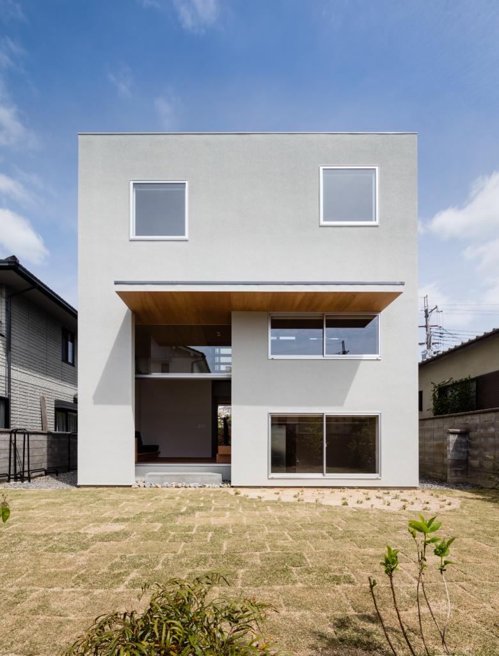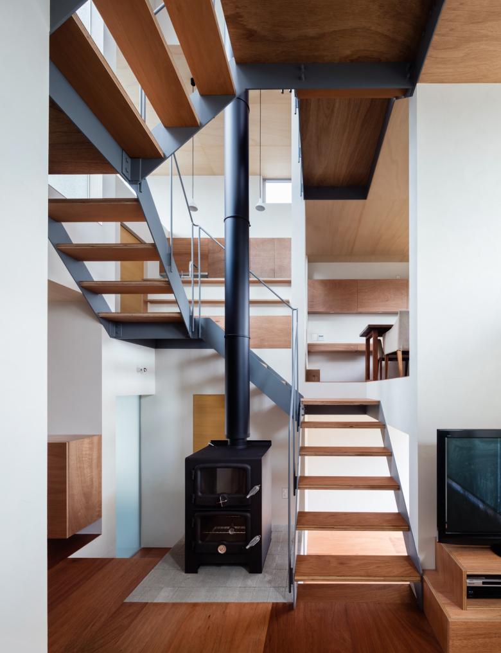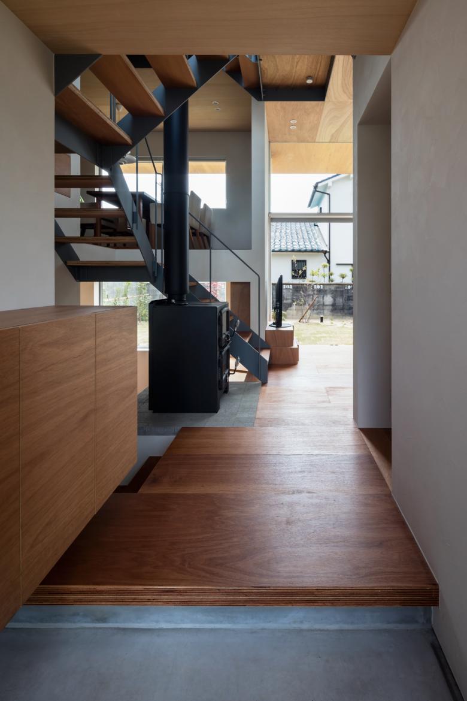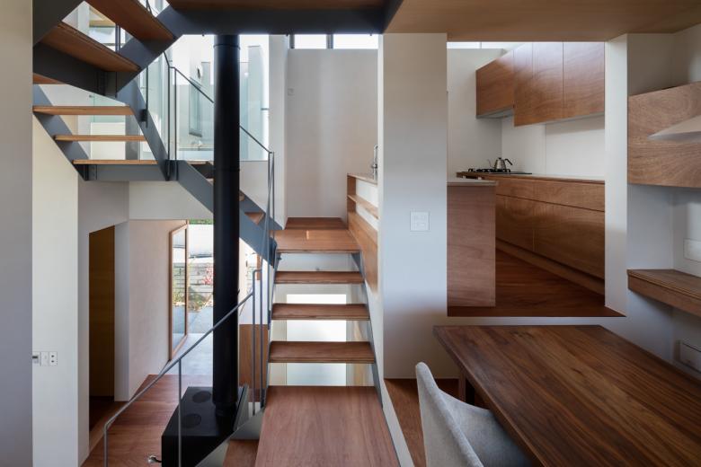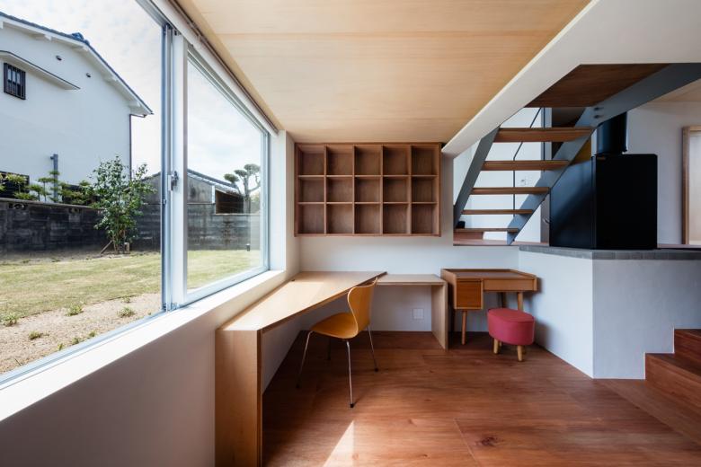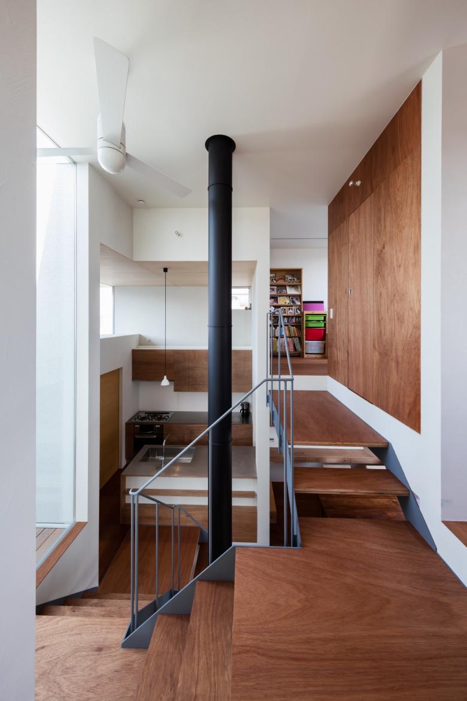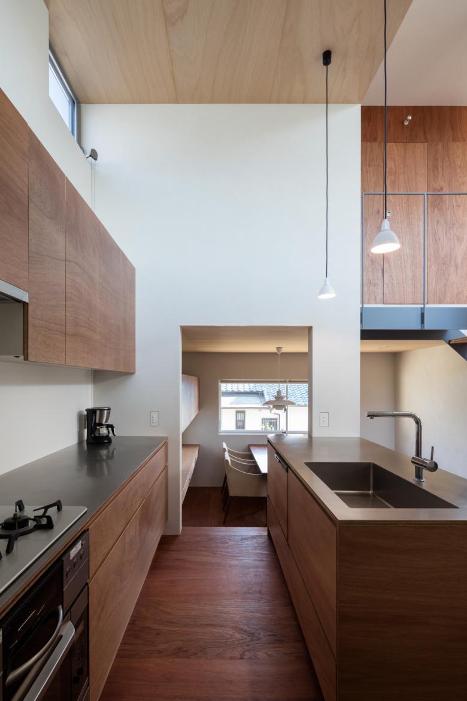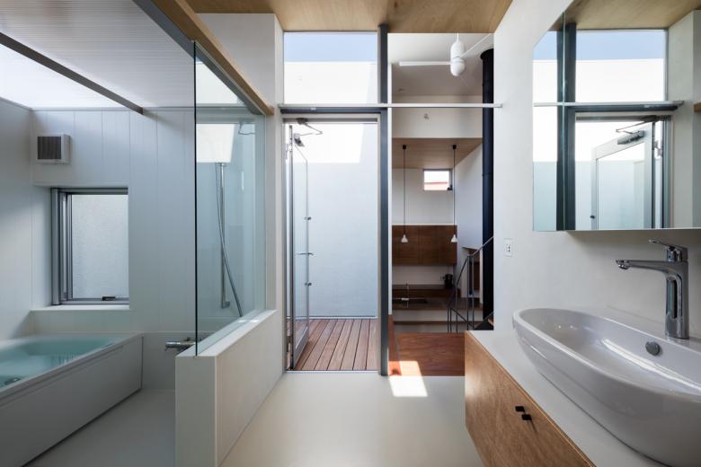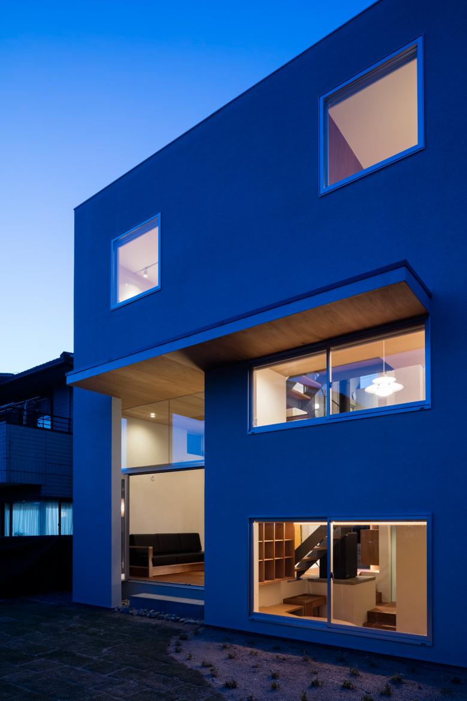Tomigaoka Residence
Nara Prefecture, Japan
- Architects
- Shogo Aratani Architect & Associates
- Location
- Nara Prefecture, Japan
- Year
- 2017
The plan of the house takes advantage of the difference in elevation between the site and the street to have each room skipped and connected by a central staircase. Each space is independent from the others, yet each is a large one-room space. A wood stove is placed under the staircase, creating a plan that literally surrounds the fire.
Related Projects
Magazine
-
Doodles on the Rooftop
Today
-
MONOSPINAL
Today
-
Building a Paper Log House
2 days ago
-
Chicago Bears Propose New Lakefront Stadium
2 days ago
-
Building Bridges with Chris Luebkeman
3 days ago
