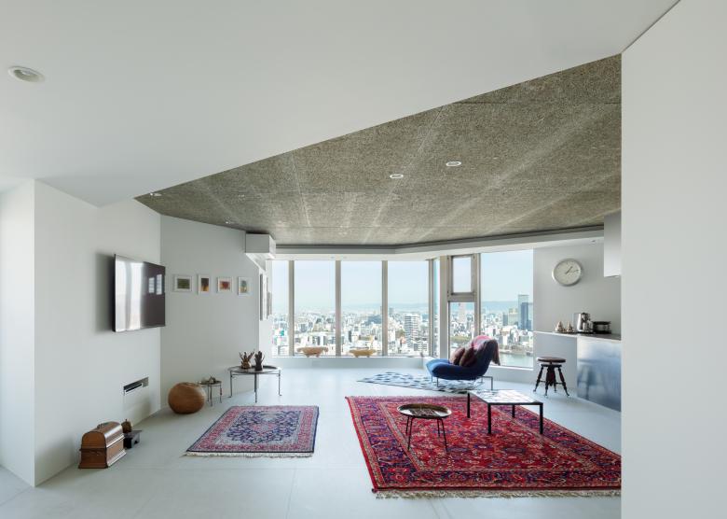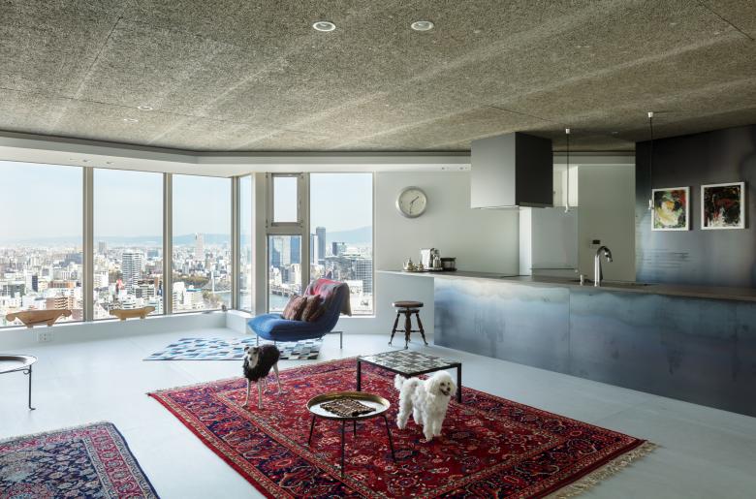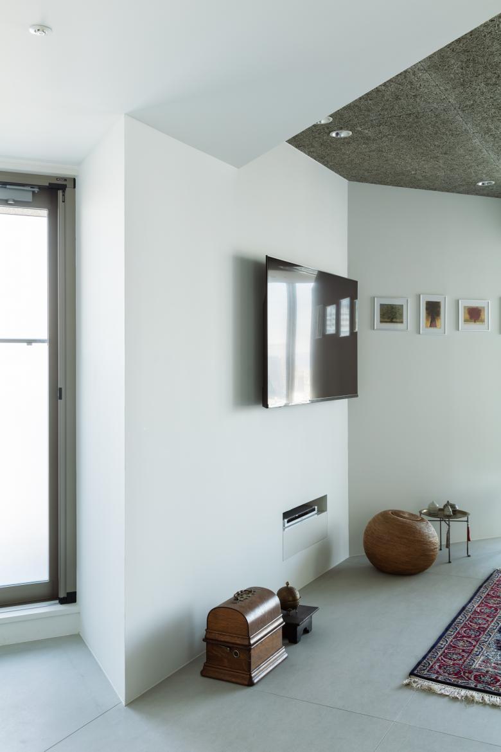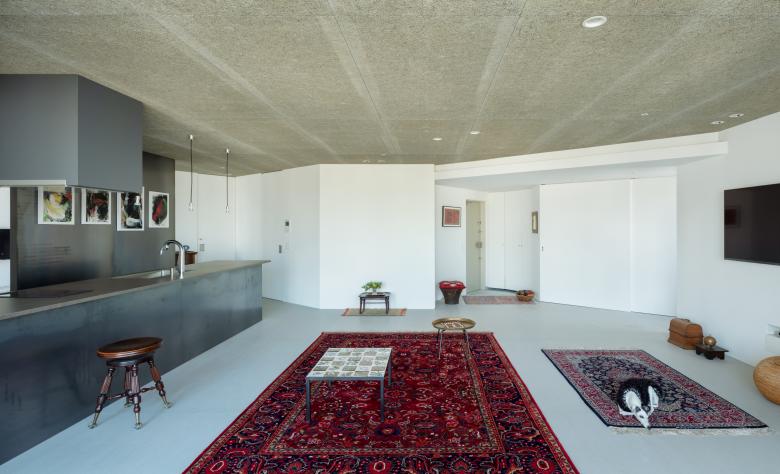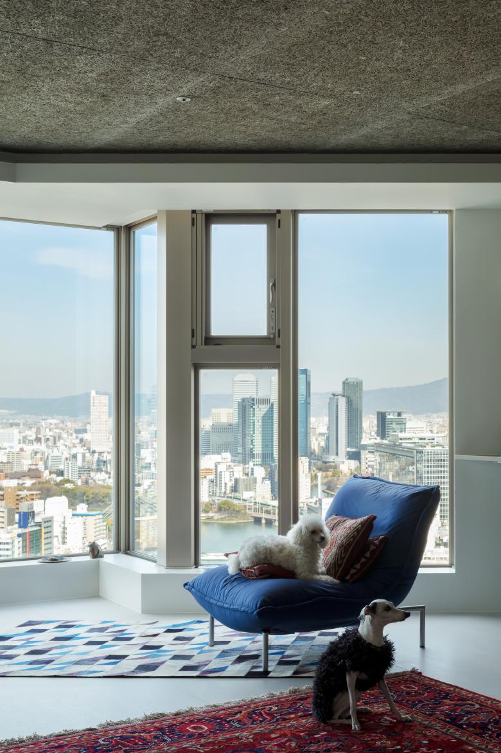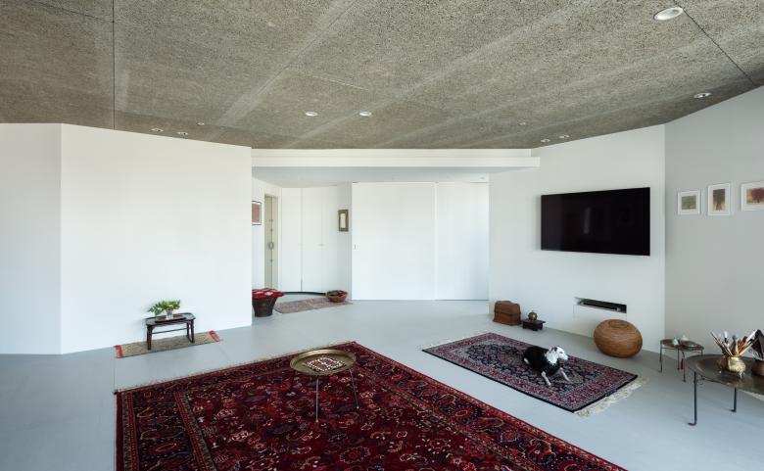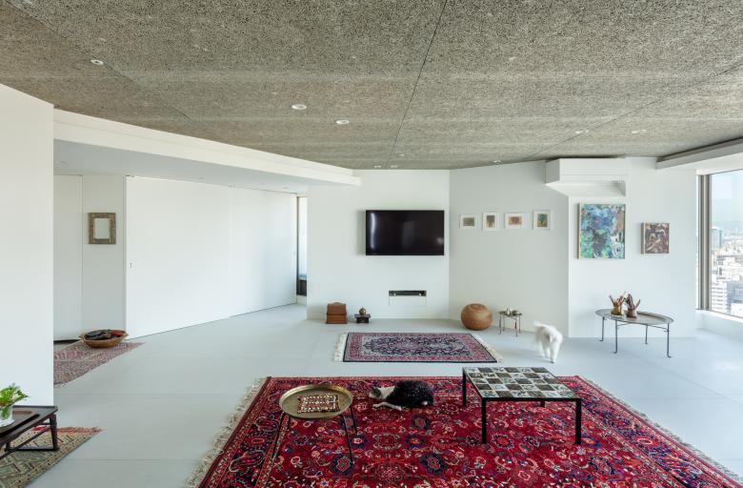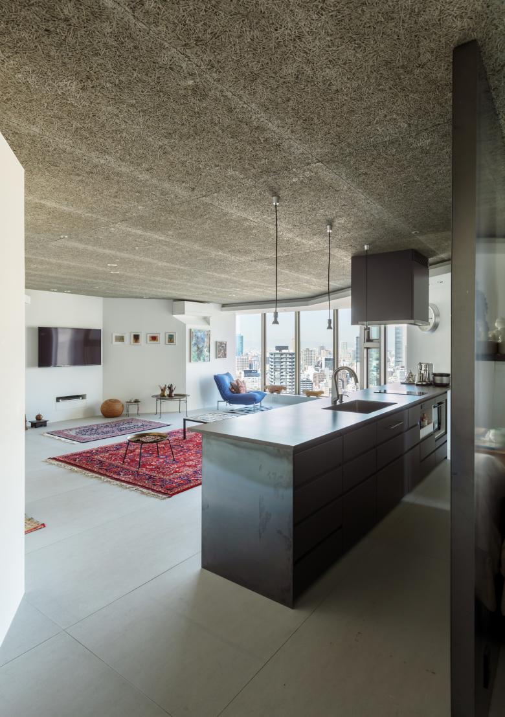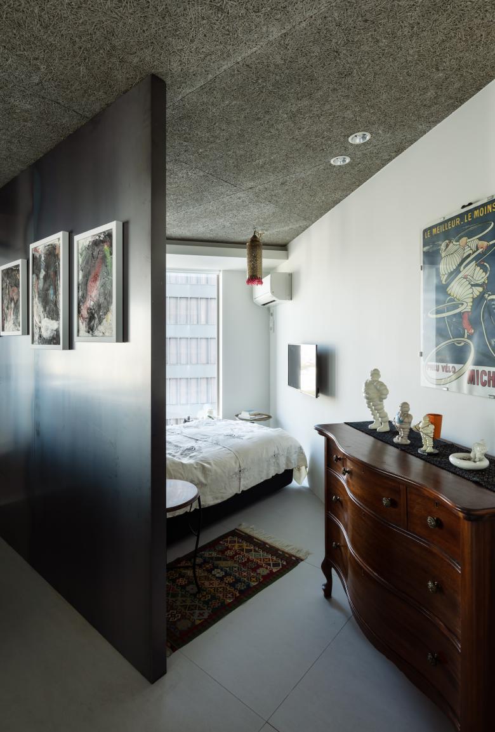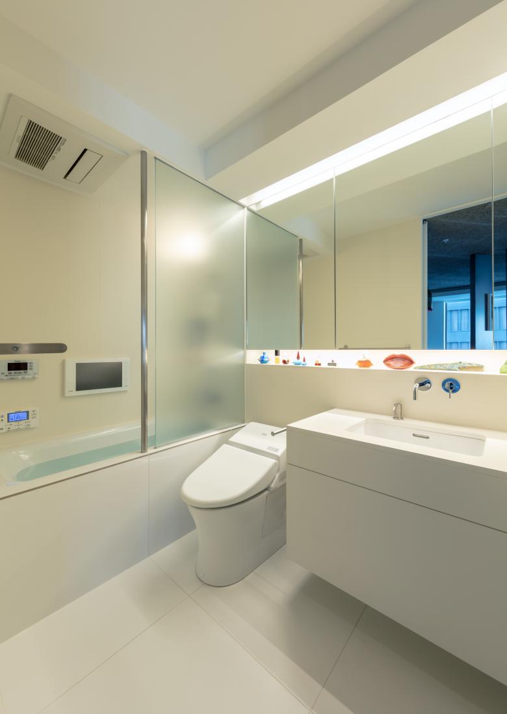Renovation in Kitahama
Back to Projects list- Location
- Osaka, Japan
- Year
- 2021
Full renovation of a room in a tower apartment. The plan is to make the limited private area as one room as much as possible. To synchronize with the openness of the view, a sense of openness was created in the interior as well. The division between the private space and the private area is also kept to a minimum with only a few walls. By partially blocking off the existing openings, we tried to draw attention to the view, and in combination with the oddly shaped plan, we hoped to create a variety of sequences depending on the direction of the viewer's gaze.
