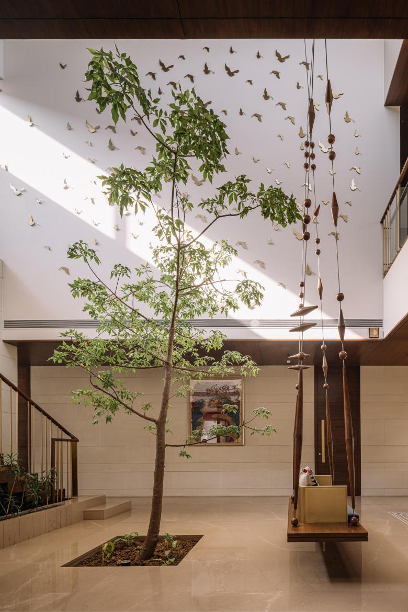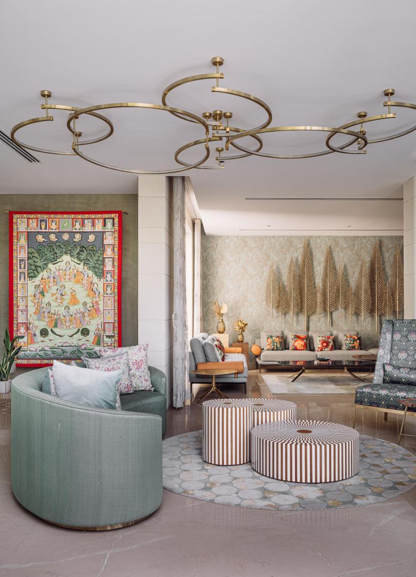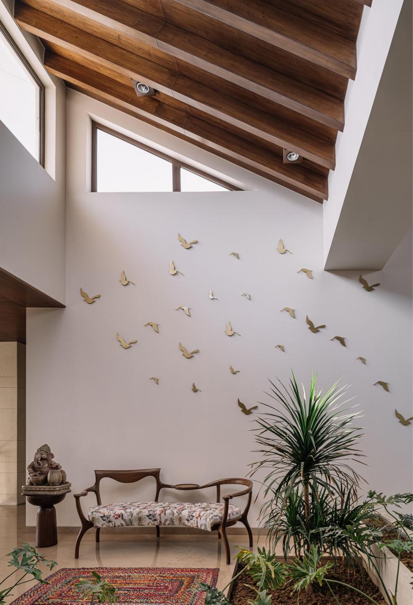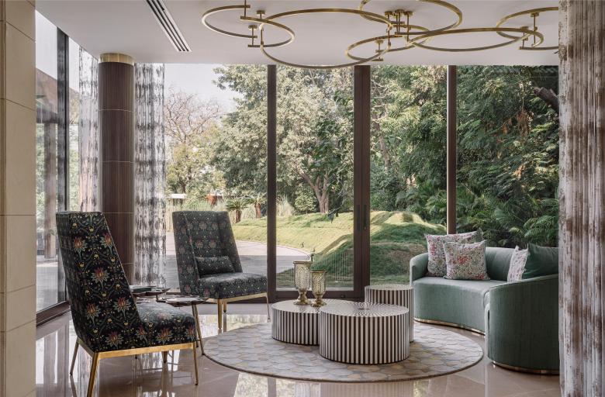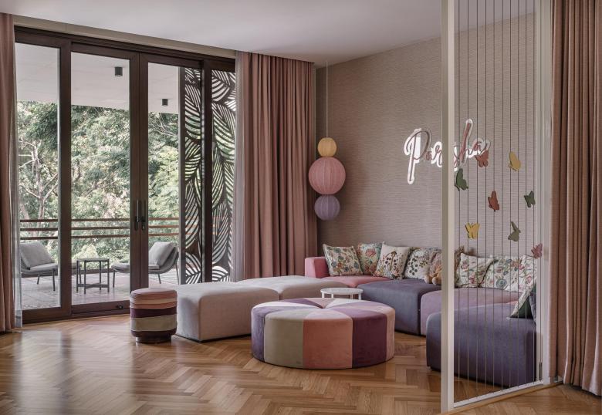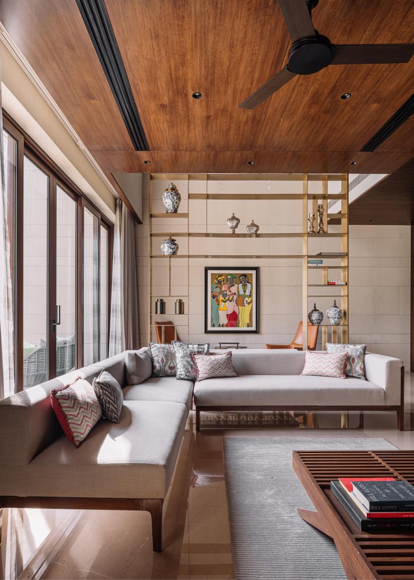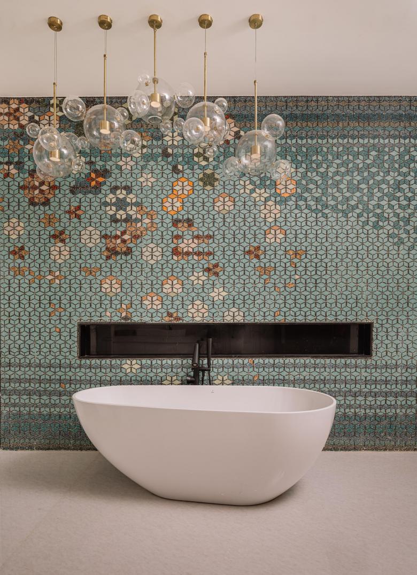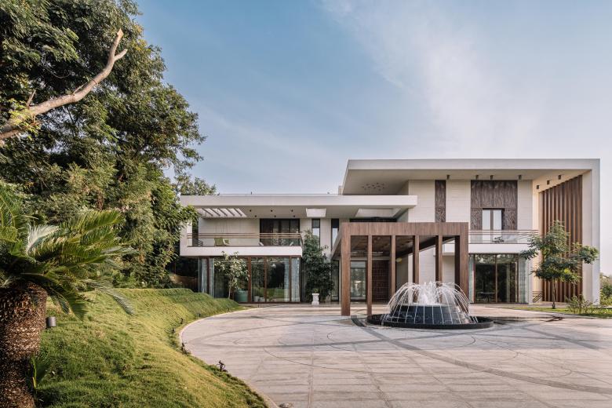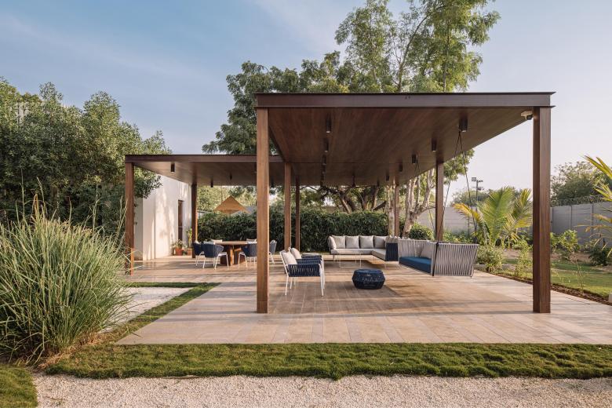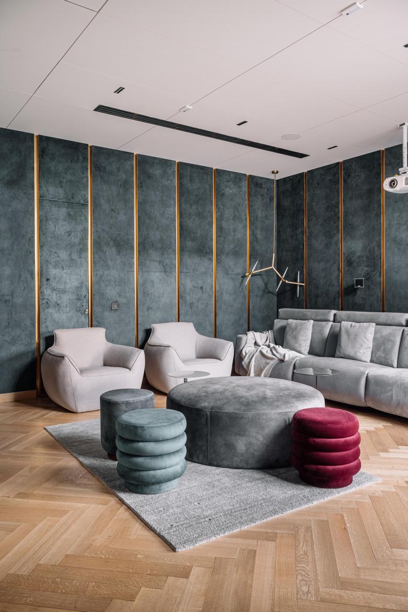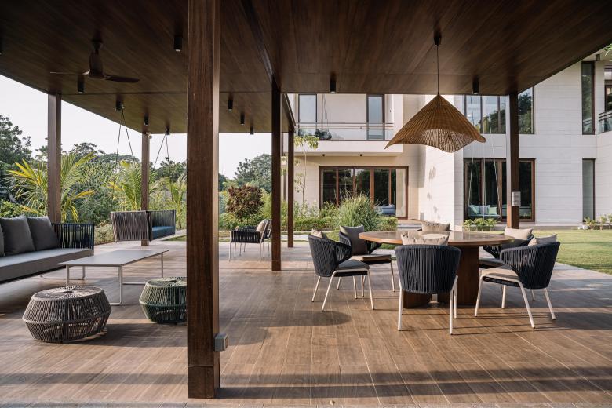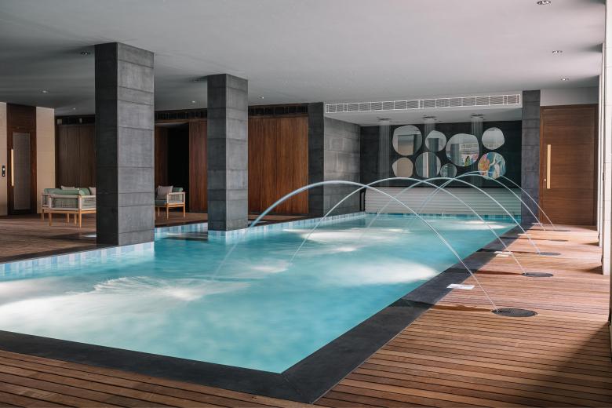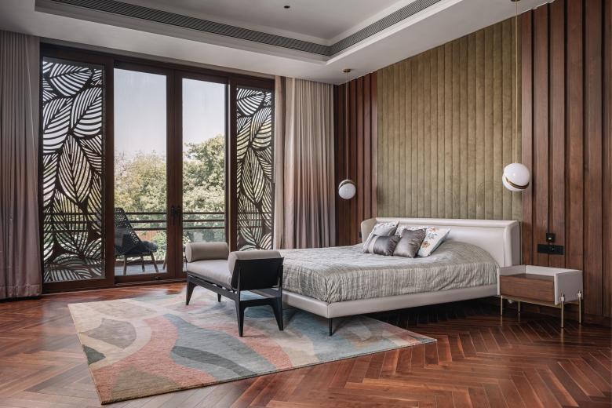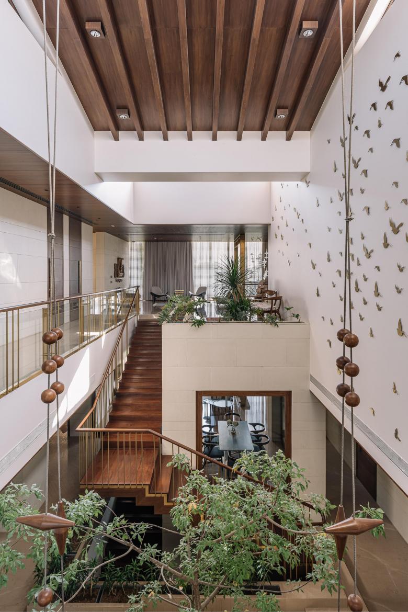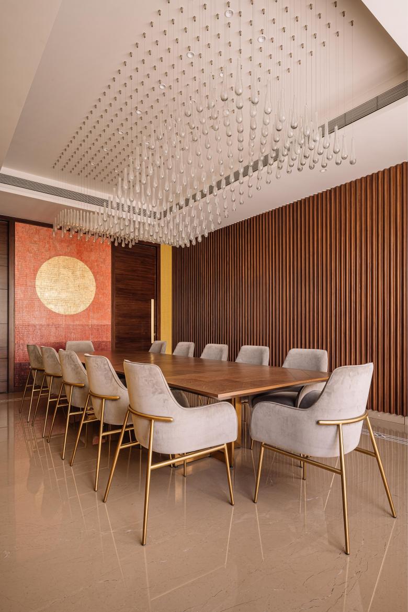The Aangan
Ahmedabad
- Architectes
- Morphogenesis
- Lieu
- Ahmedabad
- Année
- 2023
The Aangan takes cues from traditional courtyard planning to connect its residents with light and nature.
Courtyards (aangans) have been an intrinsic part of the Indian vernacular for centuries, maximising daylight and cross ventilation while simultaneously serving as the social heart of a home. The Aangan utilises this traditional planning principle with a series of cascading courtyards that strike a balance between private and public areas for each generation.
The clients, owners of a leading tea conglomerate, wanted a home that has an iconic presence and blends with nature. Located on a one-acre plot, the home is surrounded by a verdant landscape of Gulmohar, ficus, Rudraksha and Bakul trees. It draws inspiration from Gujarat's culture and architectural vocabulary to express the family's values, outlook, and way of life.
All spaces are designed in compliance with the science of Vaastu. The home is planned axially with three courtyards across different levels, and this interplay of stepped levels has been derived from the design of regional baolis or step-wells. A welcoming double-height atrium gives way to a double-height communal courtyard with a Kalpataru tree–the central element along the north-south axis on the ground floor. This axis visually connects the approach mound and drop- off area to the indoor and alfresco dining areas. Beyond the atrium, a crisscross tile pattern, an expression of the regional bandhani textile, demarcates an area to establish a sense of pause. The essence of the house is captured in this spot by a suspended kite installation inspired by Gujarat's kite flying traditions and a louvred skylight that pulls daylight into the home. The skylight is integrated with a butterfly roof, enabling stack effect to naturally cool the interiors. The pooja area exudes a spiritual undertone, with a serene water body adjoining the courtyard and representing its close connection to nature. Along with being the social heart of the home, the well-lit courtyard is also designed to serve as a space to display sculptures and other artworks, as the family plans on developing an art collection over the years. Provisions are made for the artworks to be suspended, becoming an intrinsic part of the space.
The formal living and study areas on the ground floor are conceptualised as jewel boxes with floor-to-ceiling windows that bring the outside in. In addition, the grandparents' room and the guest room also have decks that grant private views of the serene landscape. The central staircase encloses a breakfast nook which then gives way to the family lounge, kitchen and formal dining area. The outdoor dining space looks out into the family lawn, and the furniture, too, works in harmony with nature with a retained almond tree puncturing the centre of the dining table.
The second courtyard is located on the first floor, and the master bedroom, home theatre and daughter's bedroom are planned around it. A semi-shaded landscaped area leads to the sunken courtyard in the basement. This third courtyard illuminates the recreational area, which comprises a swimming pool, bar counter, and entertainment zone.
The cascading effect of the courtyards in the residence creates beautiful volumetric frames–one courtyard overlooking the other, views of the jhula(swing) under the tree, views of the deity from the jhula, and daylight pouring in through the louvred skylight, creating a dramatic play of light and shadow in the central courtyard.
The design scheme for the interiors revolves around the five elements of nature: fire, water, air, earth, and flora. Leaf-patterned screens and sheer curtains and columns cladded with fluted wood emulate the spirit of a forest. Warm neutrals and earth tones characterise the master bedroom, whereas delicate, airy pinks and whites inspire the daughter’s bedroom. The feature walls and material palette in the kitchen are centred around fire, while a water body encompasses the pooja room. A combination of patterned and plain wooden flooring and beige stone flooring further inject warmth into the interiors. Cultural elements like jhulas dot intimate corners yielding an unmistakably Indian character to the spaces to create a sense of home.
Taking cues from the works of modernist icons such as Louis Kahn and Le Corbusier, the facade is an amalgamation of concrete, HPL wood and Dholpur stone. The external material palette continues to the interior through a monolithic structural wall clad in stone, establishing a vista through the continuity in the material.
The relationship between the landscape and the built form is reinforced through earth-banked sunken courts that allow for green views, daylight, and a seamless indoor-outdoor connection within the basement level. This passive strategy also ensures comfortable temperatures in the basement, keeping them warm in the winter and cool in the summer.
The driveway is engraved with the symbol of the cosmos, representing order and harmony, lending an auspicious air to the house's entrance. Majority of the trees on site were retained, and a walking path and jogging track are included in the landscape design scheme to promote the physical well- being of the residents. The rear end of the house features a zen garden with covered seating and a barbeque counter. The layered vegetation of shrubs and trees lends acolourful and ever-changing character to the home throughout the year.
Addressing a sustainable way of living, the residence is equipped with a kitchen garden, rainwater harvesting tank and composting unit to facilitate efficient waste management. The undulating terrain provides thermal banking, and the vegetation contributes toward creating a cooler microclimate, reducing energy consumption. Moreover, the house also generates 40 kW of energy through solar panelling on the rooftop.
The synergy between the built and the landscape facilitates a continuum and seamless connection with nature. In addition, using cultural cues that convey ideas of family, intimacy, and comfort and tailoring them to the current age builds an environment that suits the residents' needs and aspirations
Projets liés
Magazine
-
Doodles on the Rooftop
Aujourd'hui
-
MONOSPINAL
Aujourd'hui
-
Building a Paper Log House
2 days ago
-
Chicago Bears Propose New Lakefront Stadium
2 days ago
-
Building Bridges with Chris Luebkeman
3 days ago


