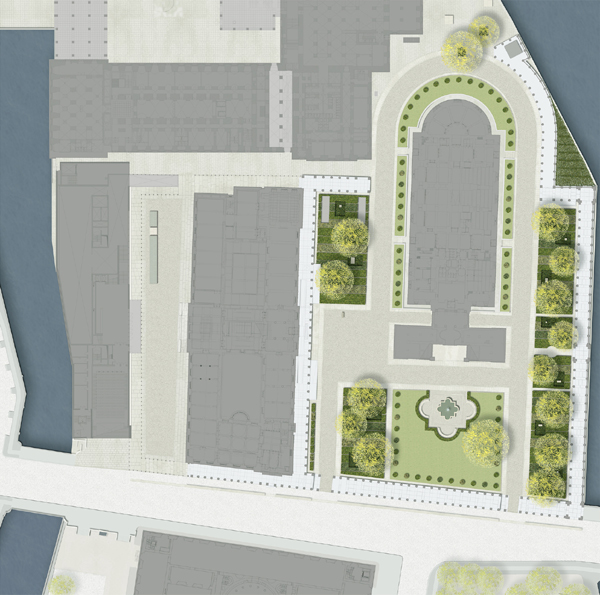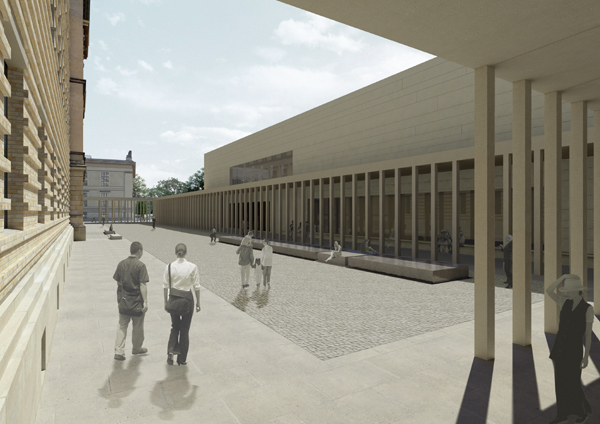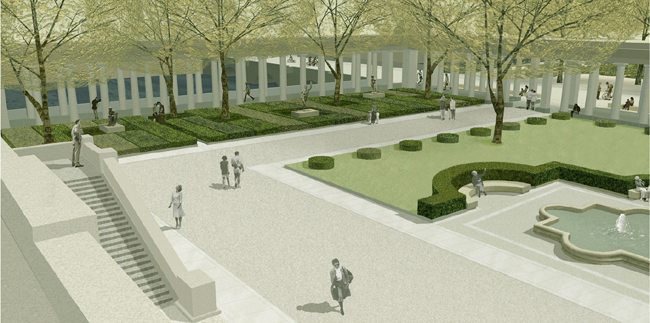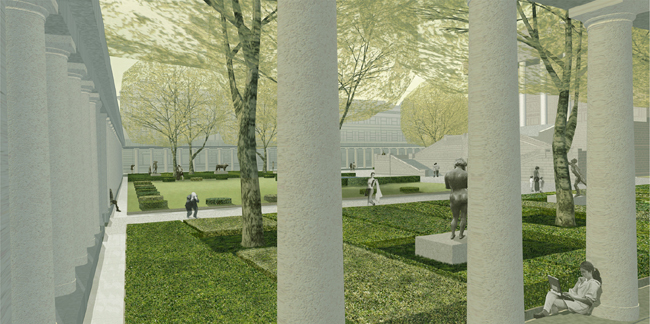“The Space in Between”, Museum Island
Berlin, Germania
- Architetti Paesaggisti
- Levin Monsigny Landschaftsarchitekten
- Sede
- Berlin, Germania
- Anno
- 2026
The renovation and extension of the magnificent buildings on the Museum Island, based on the Museum Island Master Plan, means that the vision of Friedrich Wilhelm VI will finally become reality. The age-old island in the Spree River, with its outstanding collections, is developing into a “sanctuary for art and science”. Its open space, in part large courtyards, in part narrow alleys, will become completely accessible to the public. In the midst of metropolitan Berlin an area with a variety of spaces will encourage people to rest, stroll, dream and discover.
The open space is divided into three categories according to different design criteria: Streets as functional elements of the city, the island’s open space as “areas of reverie” and the course of the city railway lines as an incision in the urban fabric.
Streets will be functionally built using the geometry, material and furniture customary to Berlin. A sand-coloured natural stone will, however, be used in the island’s open space, as this is the basic material of the island itself. All necessary elements will be created using this stone, as if emerging out of it, as does the vegetation. Variations on this theme react to the ambience of individual spaces and strengthen them: The Cathedral Garden next to the Old Museum, the Kupfergraben Plaza with the new glass foyer, the sculpture garden near the Old National Gallery and the plaza behind the Pergamon Museum extending to the northern tip of the island at the Bodemuseum.
Client
Prussian Cultural Heritage Foundation,
represented by the Federal Office for Building and Regional Planning
Competition
February 2001, 1st prize
Service phases
2-8
Project schedule
2002-2026
Completion
Colonnade Courtyard 2010
James-Simon-Gallery 2017
Pergamon Museum 2026
Progetti collegati
Rivista
-
Building Bridges with Chris Luebkeman
1 day ago
-
Winners of 2024 EU Mies Awards Announced
1 day ago
-
WENG’s Factory / Co-Working Space
5 days ago



