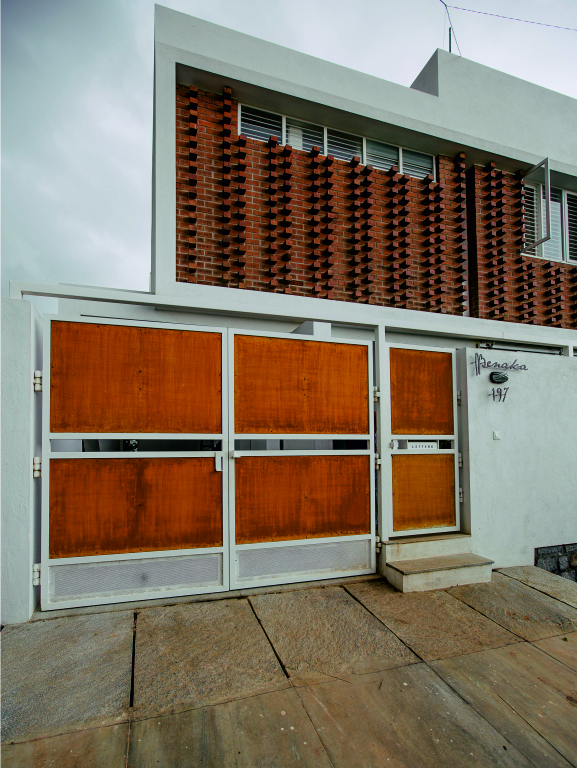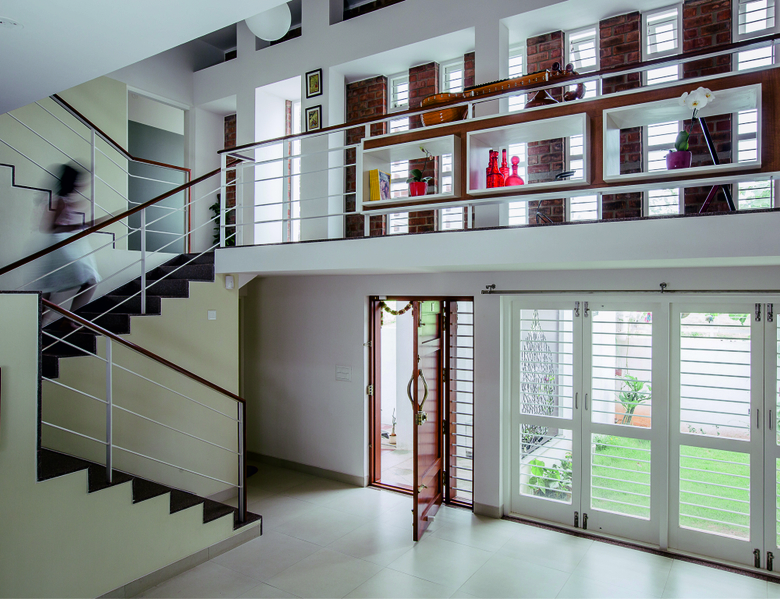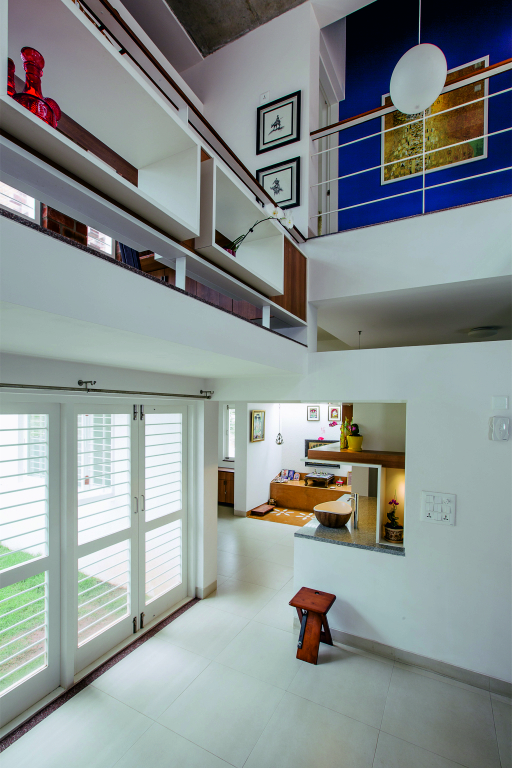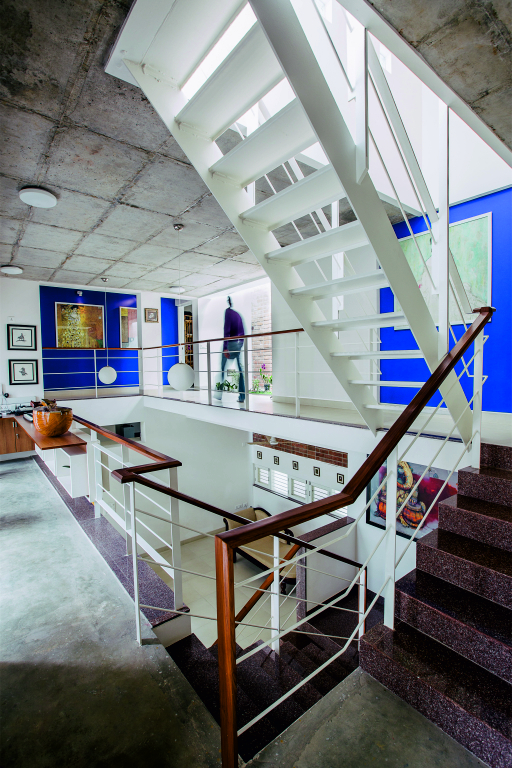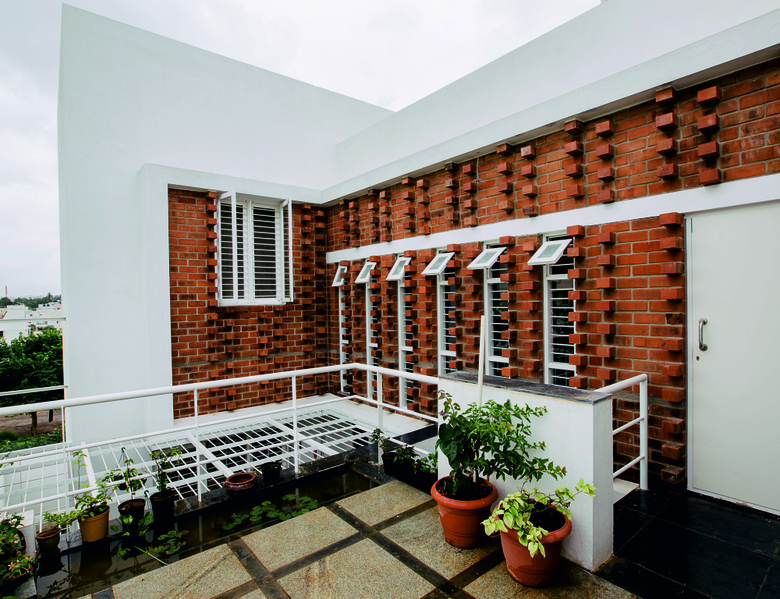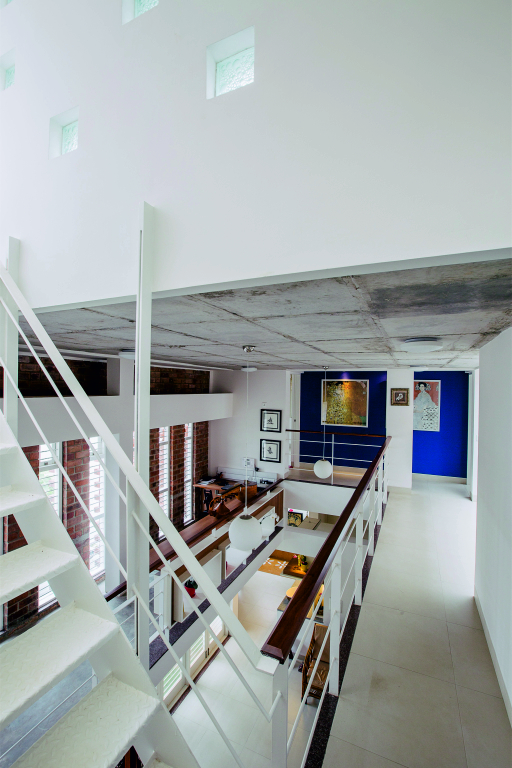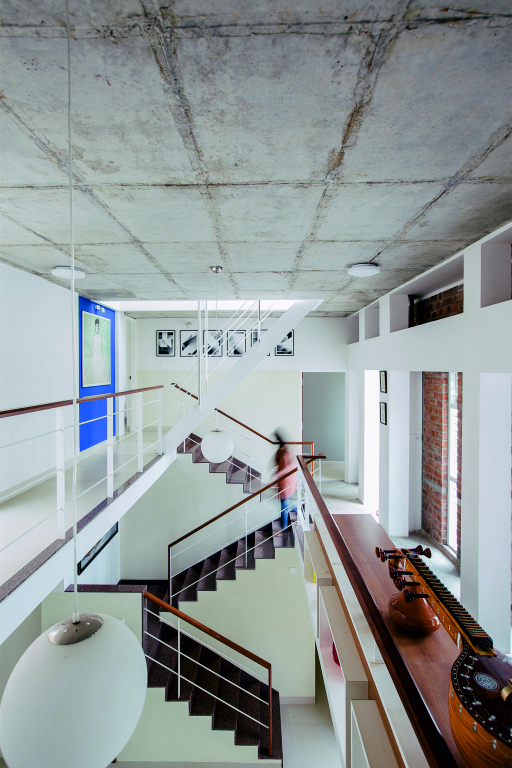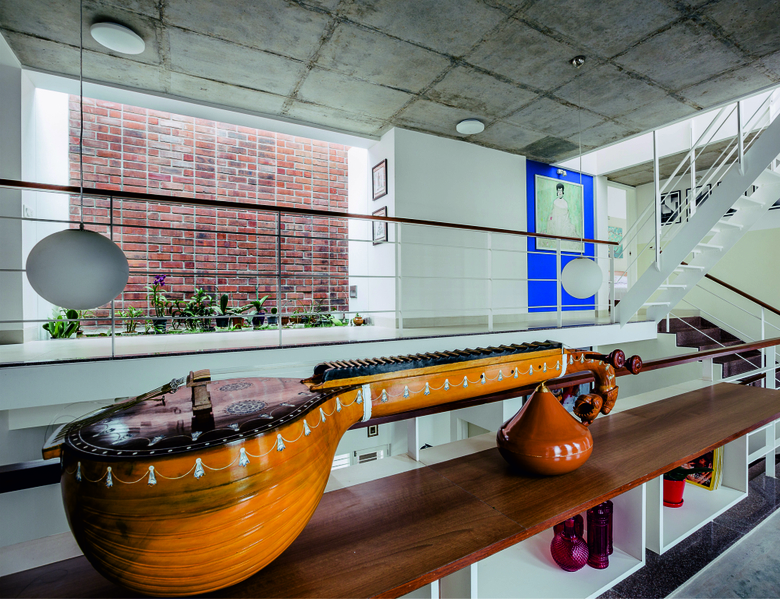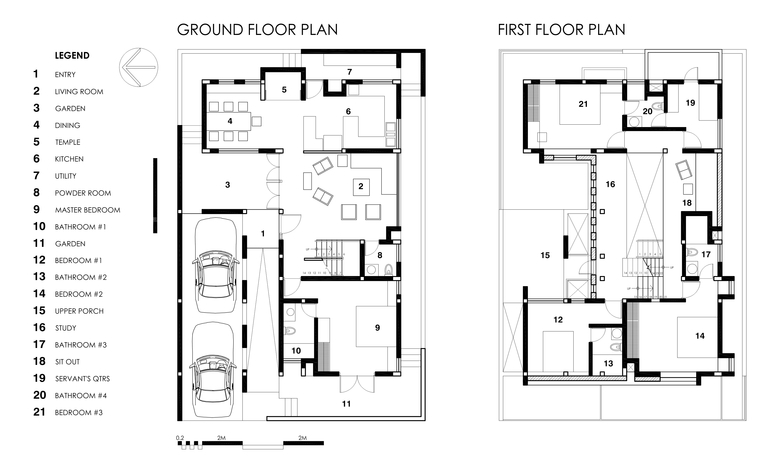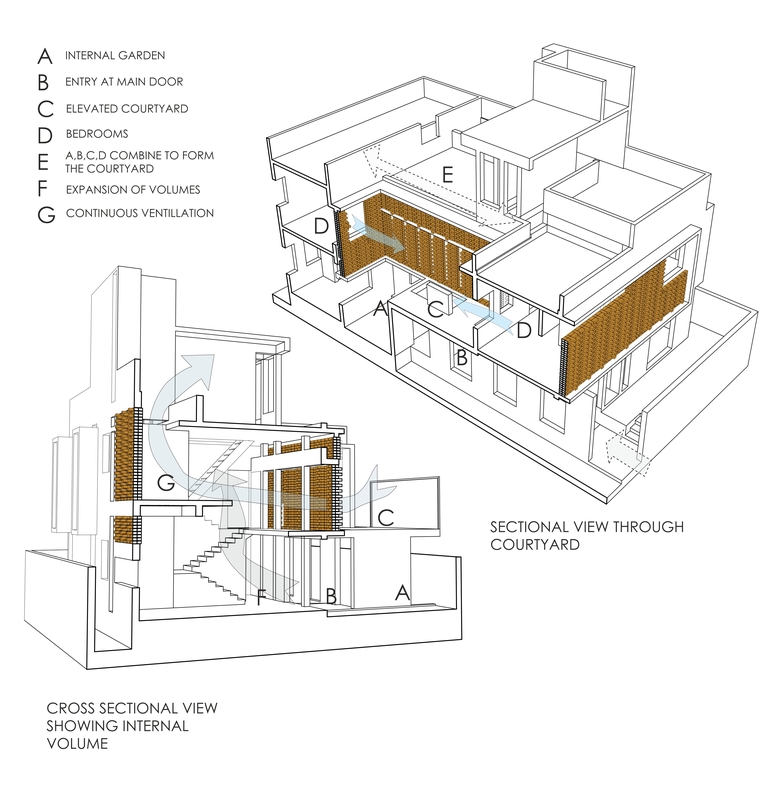Lateral House
Bangalore
- Architekten
- Gaurav Roy Choudhury Architects
- Standort
- Uttarhalli, Bangalore
- Jahr
- 2013
Lateral House is located in a Bangalore and has been built for a young family, which looked to me for something pure. The brief however had a strict adherence to keep costs low and to abide by numerous Vaastu principles.
The attempt was to create a sculptural space which along with being bright and airy, segregated public and private spaces, played dramatically with scale and proportion and lastly and very importantly allow for a self sufficient unit which absorbs Bangalore's beautiful climate even if the sites next door were to be built a foot away from it. (A growing trend in Bangalore)
The parking lot is hidden away below a mezzanine level as a ramp leads to the center of the house where the main door is located. The public spaces of the living, dining and guest bedroom are located at the lower level. As you climb up to the upper levels, the sanctity of privacy and the scale of the house increases.
The mezzanine becomes the mid level combining with the lower and upper level (more private) superfluously, yet maintaining the strict visual connects of entitled privacy of each, i.e. light and sky for the living and light and view for the upper level. The mid level opens into the north facing courtyard (above the car park), the heart of the house.
The house gets its light, ventilation from this garden/ courtyard as the bedrooms wrap around it. It is here where every day and night seeps into the house in their difference over the changing seasons.
Height has been used as a privacy element and the staircase as an element of dramatic transformation. The brick facades on the elevations and courtyard express the house's subtle relationship with the outside, as the projecting bricks cast varying shadows each day peculiar to that moment.
The lateral house embellishes itself with simplicity and subtle beauty.
Dazugehörige Projekte
Magazin
-
Winners of 2024 EU Mies Awards Announced
vor einem Tag
-
Six Decades of Antoine Predock's Architecture
vor 4 Tagen
-
WENG’s Factory / Co-Working Space
vor 4 Tagen
-
Reusing the Olympic Roof
vor einer Woche
