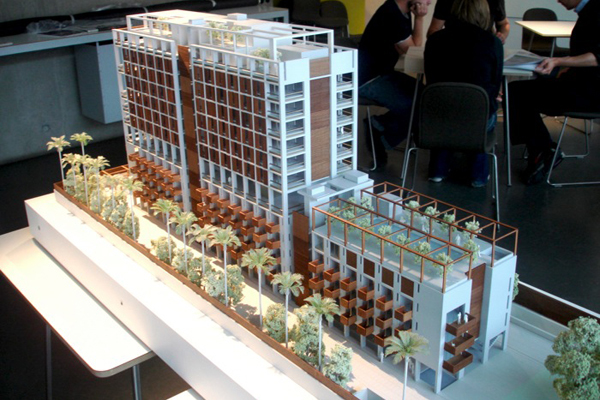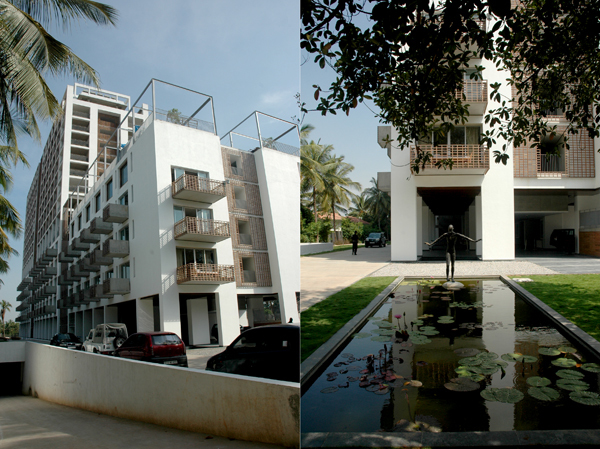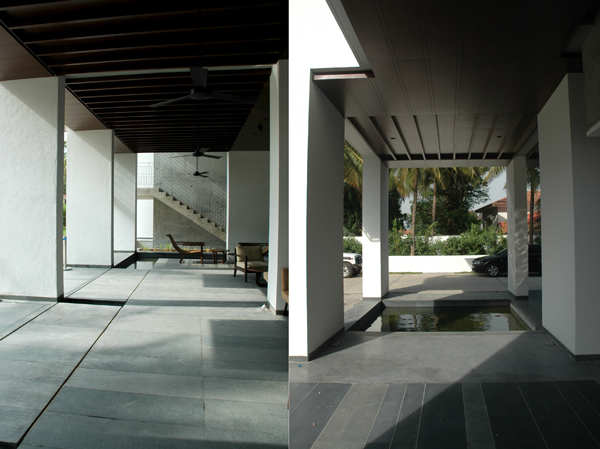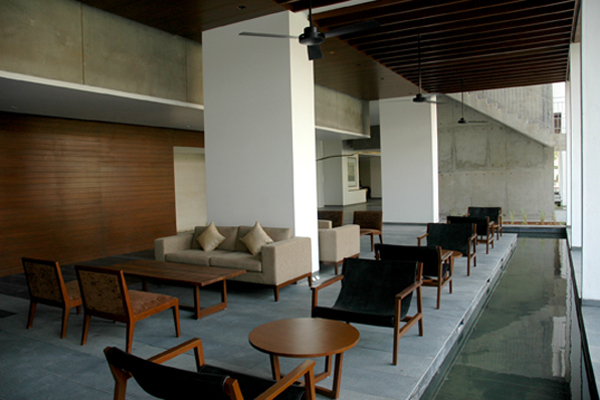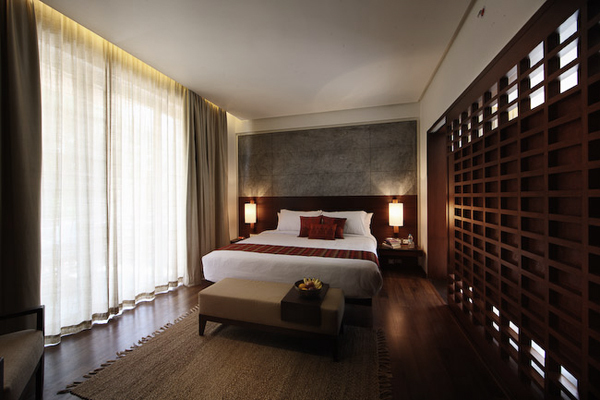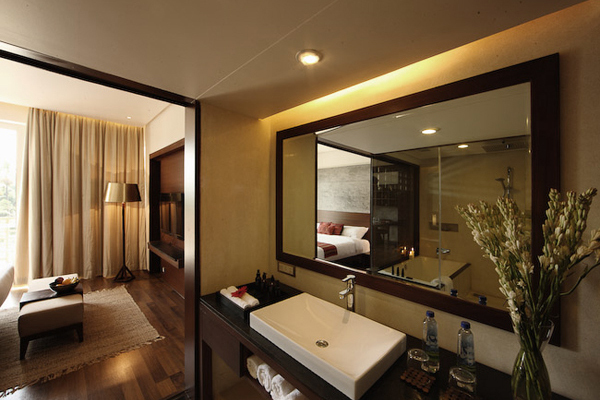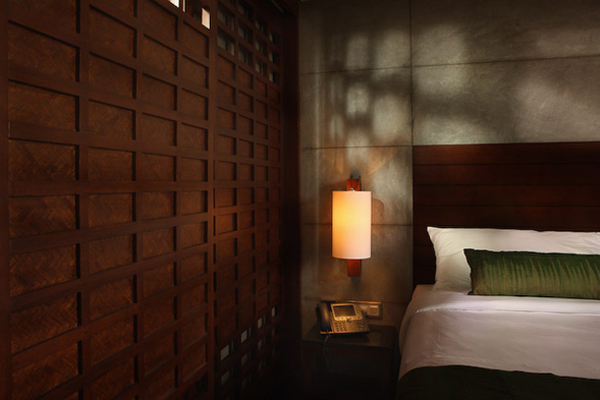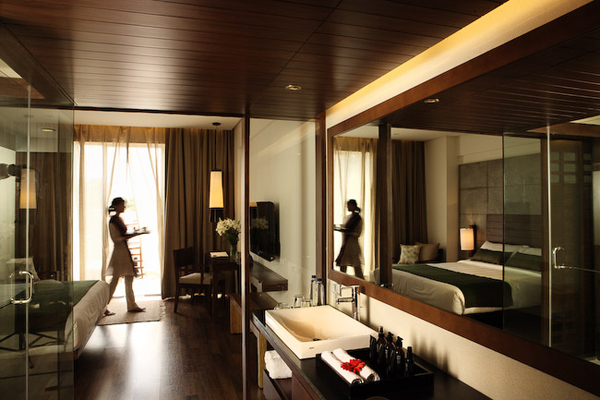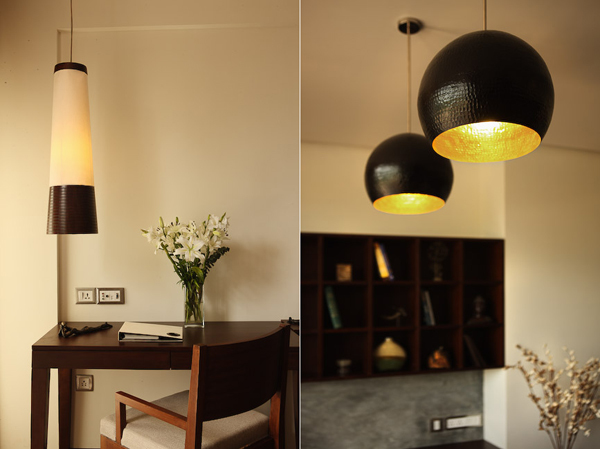Alila . Bangalore
Bangalore
- Architectes
- Hundredhands
- Année
- 2011
Alila.Bangalore is a mixed use development. The first five levels of this 14 storey building house 130 hotel rooms, 3 restaurants, meeting rooms and a pool. Large apartments (6,000 sft.) occupy the rest of the floors. The building is topped off with a 10,000 sft. penthouse which includes a private pool, terrace gardens and a gym.
The architectural design was developed in collaboration with Allies and Morrison, Architects, London.
Projets liés
Magazine
-
Building Bridges with Chris Luebkeman
Aujourd'hui
-
Winners of 2024 EU Mies Awards Announced
Aujourd'hui
-
WENG’s Factory / Co-Working Space
4 days ago
-
Reusing the Olympic Roof
1 week ago
