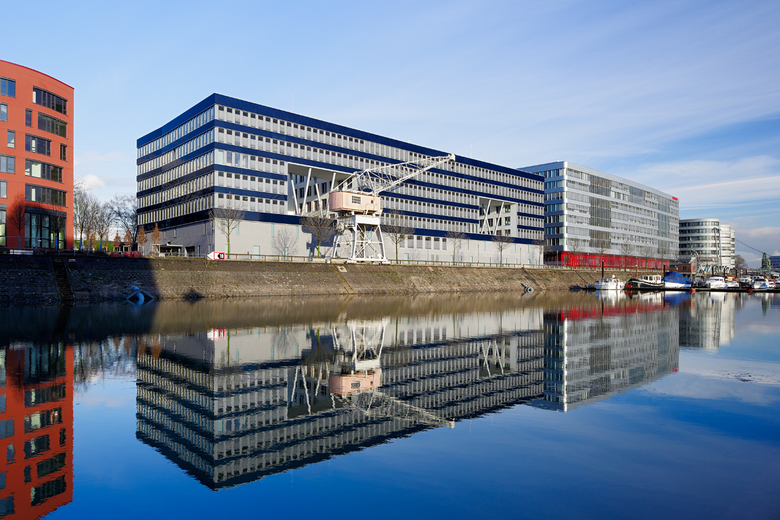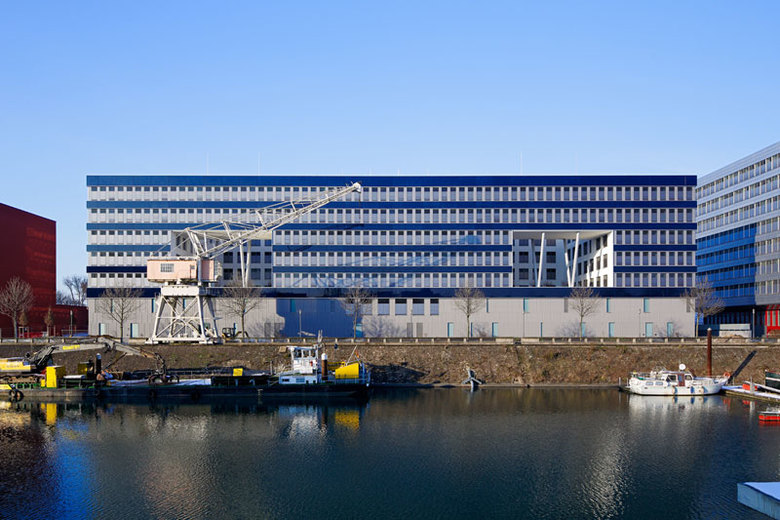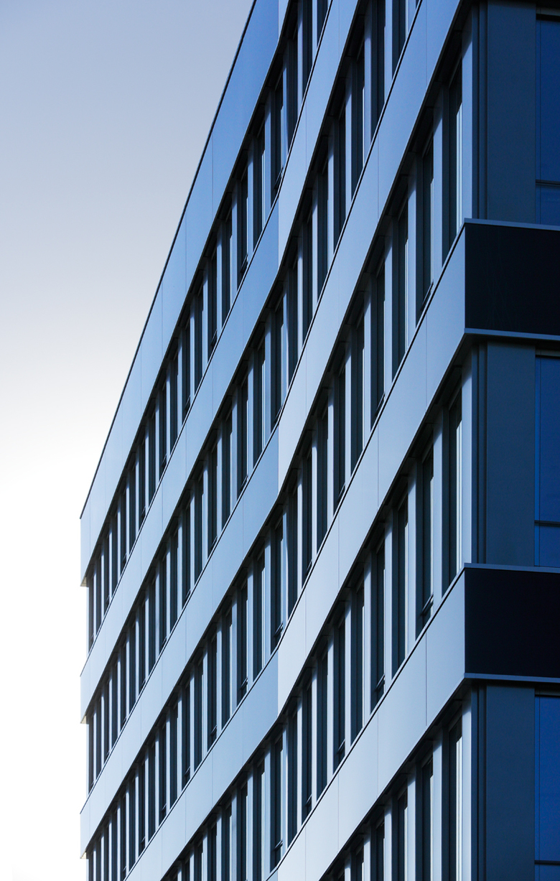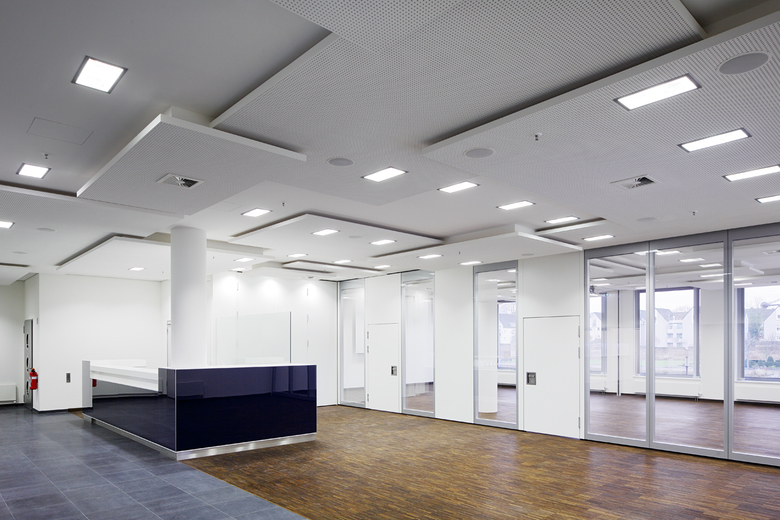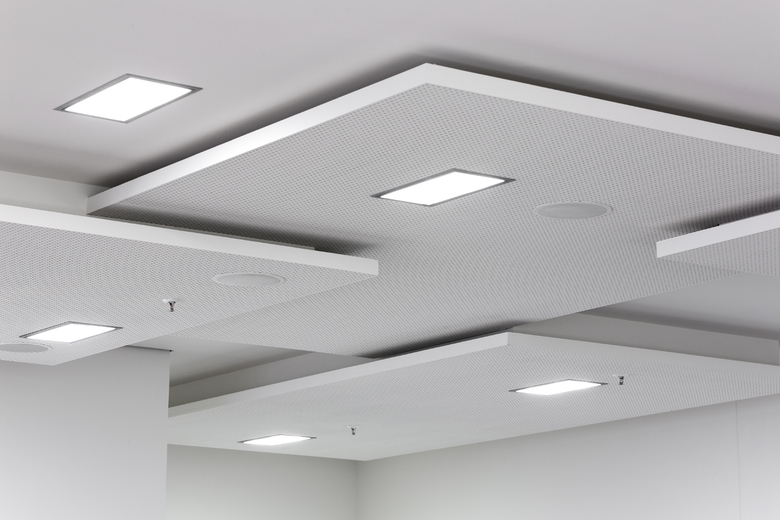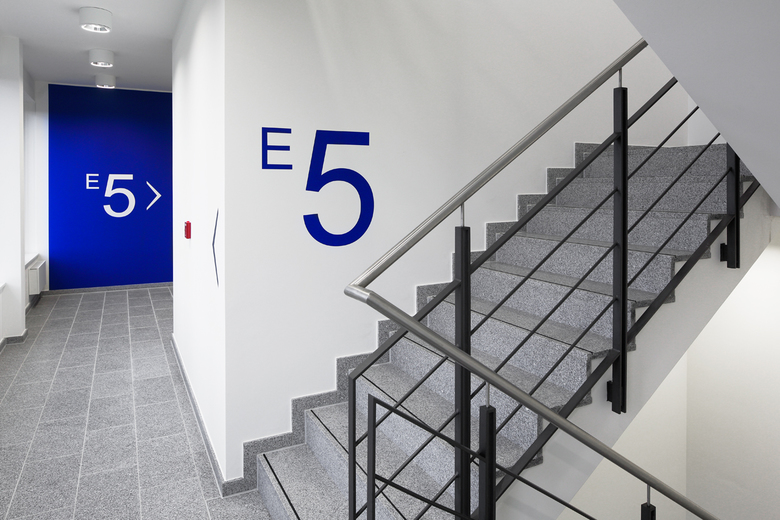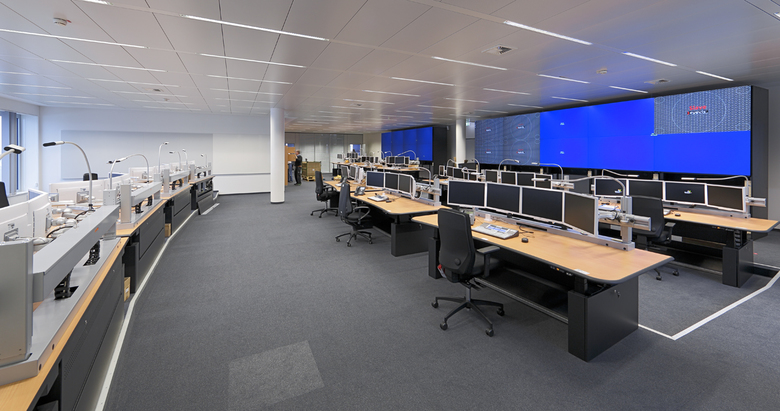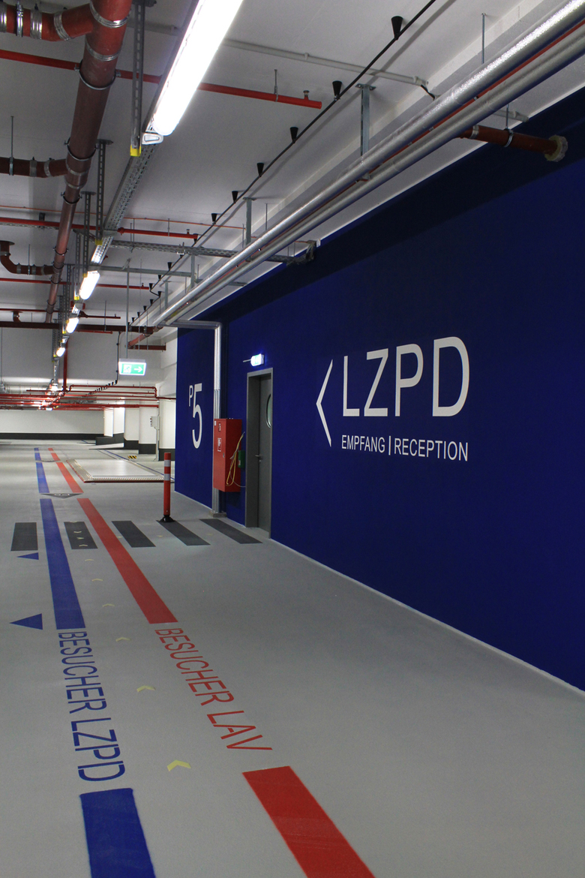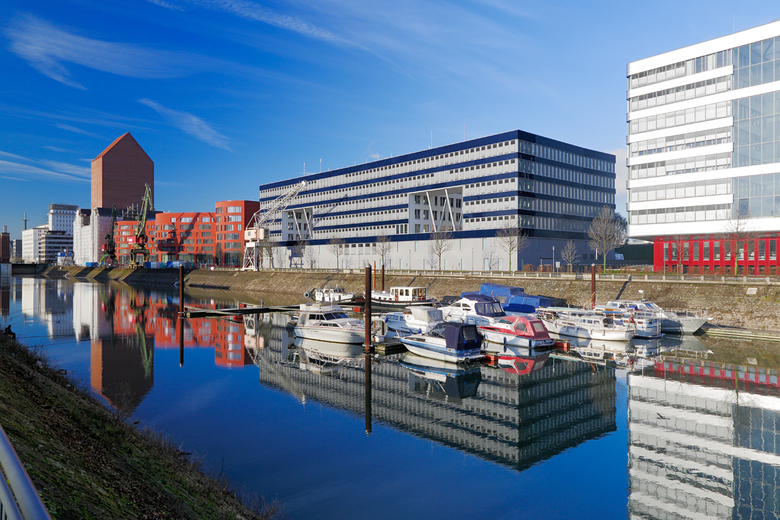LZPD II
Duisburg, Germany
- Architects
- bahlarchitekten
- Location
- Schifferstraße 52, 47059 Duisburg, Germany
- Year
- 2012
On the approximately 4,200 square meters site of Inner Harbour, a new building for the LZPD was built. With a gross floor area of 13,000 square meters space for about 500 jobs has been created. A glass-enclosed entrance hall on the Schiffer street is the prelude to the ensuing three six-story buildings. Due to the orientation of the wing to the inner harbor two attractive courtyards where planned to be used as pleasant green areas.
Gross area
24.600 sqm
Related Projects
Magazine
-
Winners of 2024 EU Mies Awards Announced
1 day ago
-
WENG’s Factory / Co-Working Space
4 days ago
-
Reusing the Olympic Roof
1 week ago
