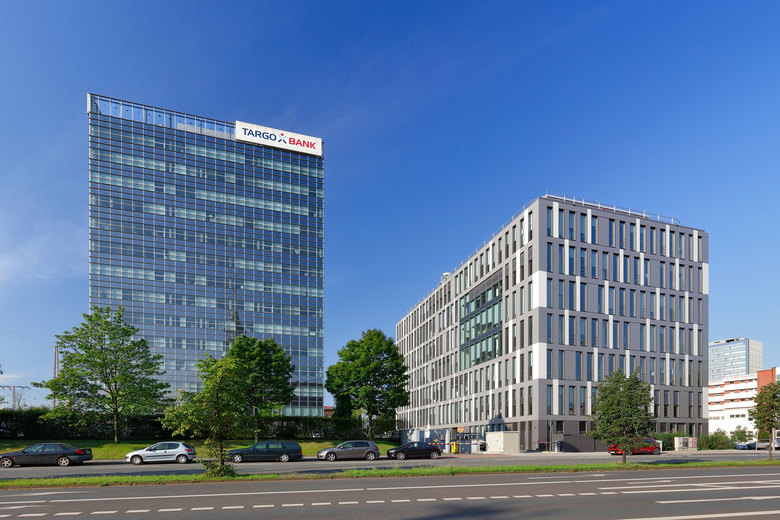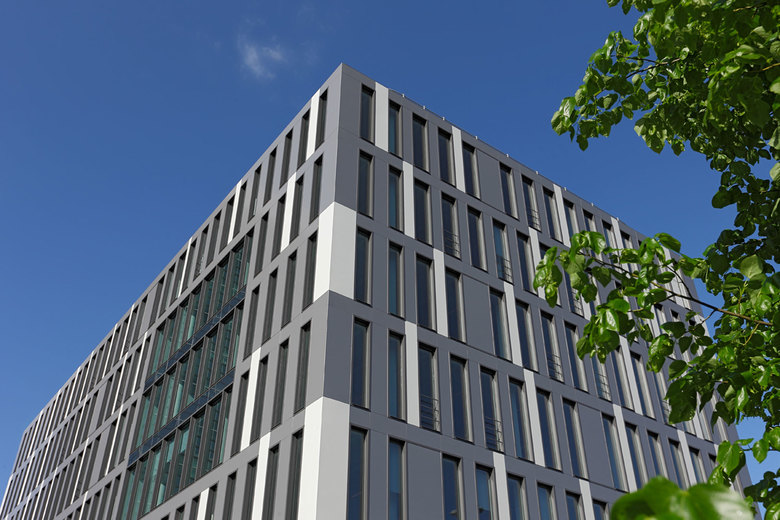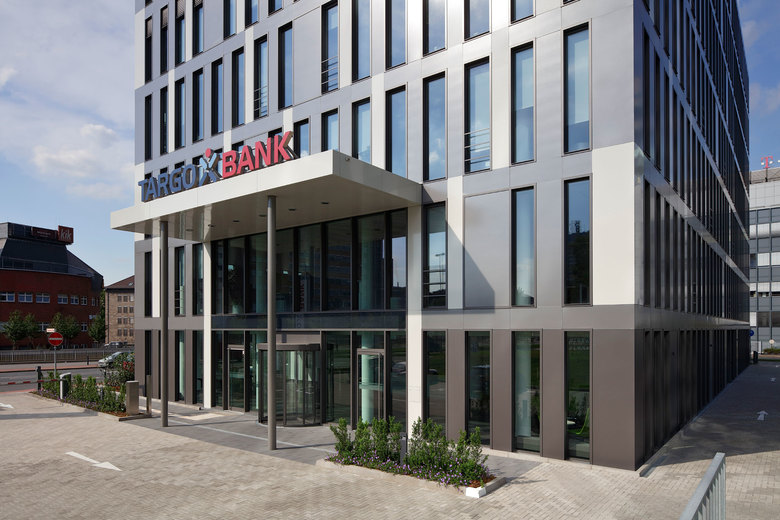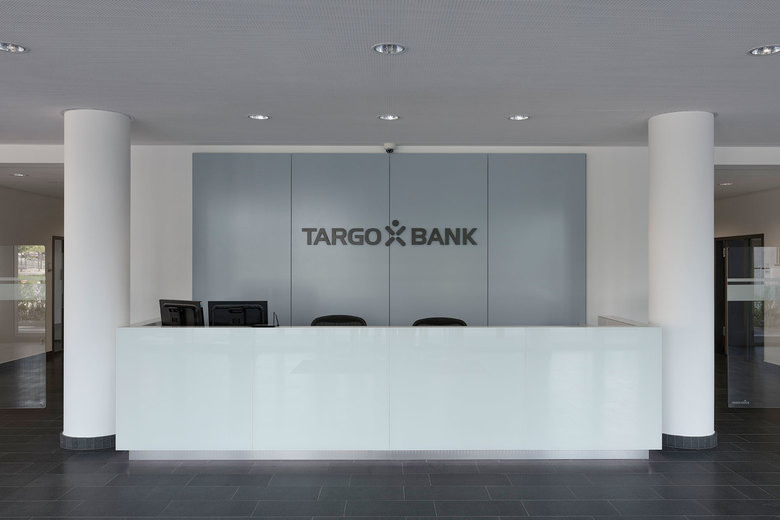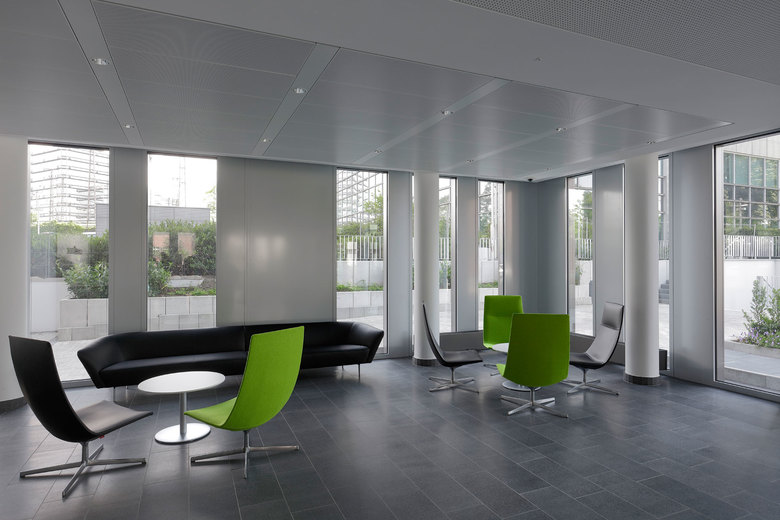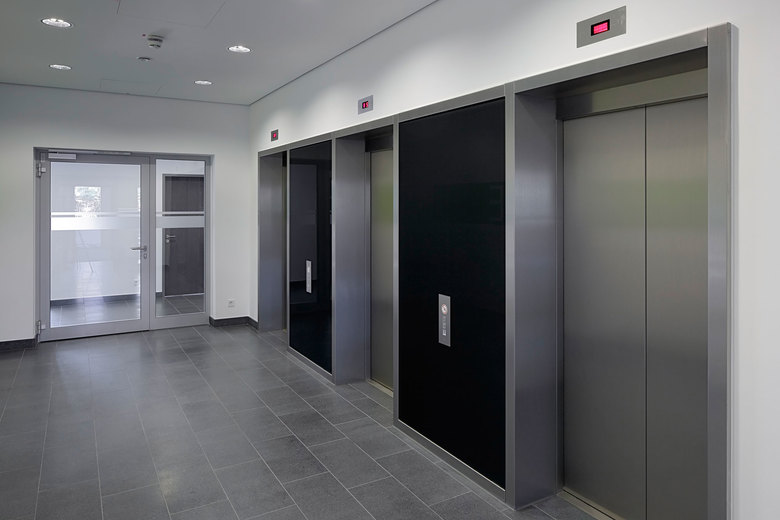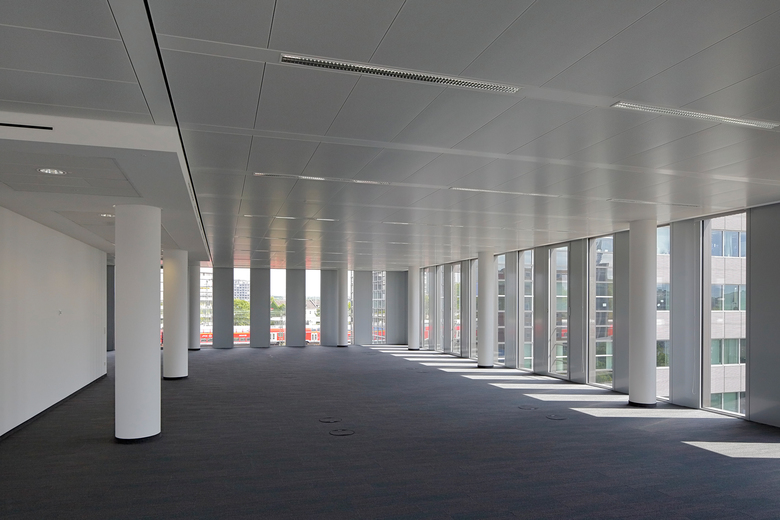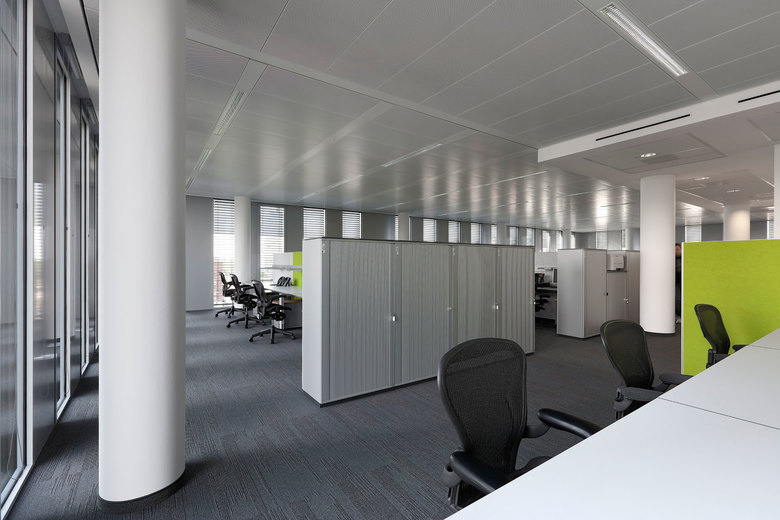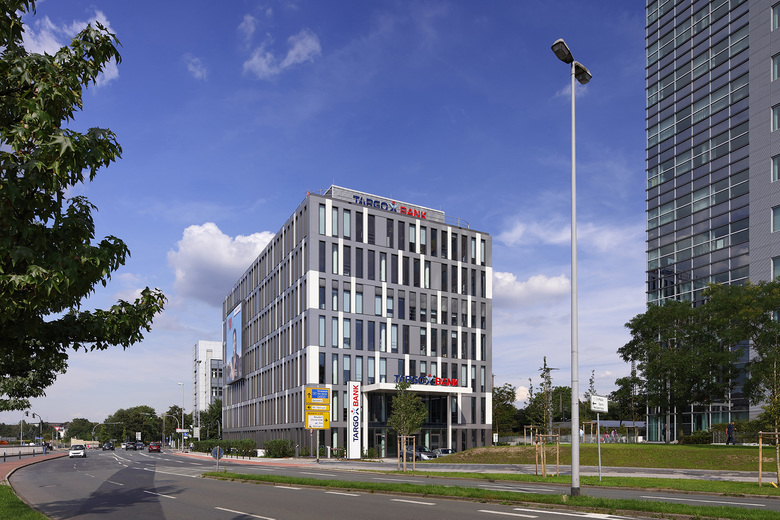Office building for the Targo-Bank
Duisburg, Germany
- Architects
- bahlarchitekten
- Location
- Targobankplatz 1, 47058 Duisburg, Germany
- Year
- 2015
On a corner plot near central station in the city centre of Duisburg, the new office building for the TARGOBANK arises next to the existing TARGO high-rise building. Beeing constructed at the site of the former customs office, the basis for the new „TARGO-quarter“ was created.
The now completed structure with 6 office floors offers space for 500 employees working mainly in open office areas. Each level additionaly offers meeting rooms, service desks, sanitary rooms and kitchenettes. The concept also allows single-, group- and team offices to be aligned at the long side of the building.
The entrance hall, communication zone and converence area with expandable rooms are beeing located on the ground floor. Parking is situated in the basement and is accessible through the existing underground parking lot.
The choice of the facade material refers to the materials used in constructing the high-rise in 1999. The facade follows a strict pattern but differs from the existing building by using narrow window cutouts. These are getting thinner towards the edge of the building to prevent from overheating due to high solar radiation. Bright facade sheets towering above the storey ceeling as well as shifting windows loosen the impression of the facade. The ground floor is highlighted by darker facade sheets to underline the usage as entrance and conference zone.
The fixed glazing enables a high protection against the acoustic noise that occours through the nearby highway and the railroad tracks heading to the central station.
The Entrance with driveway and lobby is located at the south side of the building. It is emphasized by a 2 storey glazing and a canopy roof above. The motive of a large-scaled glazing was adapted at the east and west side of the building creating the opportunity of placing a large transparent textile screens for promotional use.
Client
TARGOBANK AG
Constultants
Structural engineer: LWS Ingenieurgesellschaft für Tragwerksplanung mbH, Duisburg
Mechanical engineer: Ingenieurbüro Paulus, Essen
Landsape architect: BSS Garten- und Landschaftsarchitekten BDLA, Velbert
Fire Code: BPK Fire Safety Consultants GmbH & Co. KG
Characteristics
Gross: 9.000 m²
User: 500 employees
Related Projects
Magazine
-
MONOSPINAL
Today
-
Building a Paper Log House
1 day ago
-
Building Bridges with Chris Luebkeman
3 days ago
-
Winners of 2024 EU Mies Awards Announced
3 days ago
