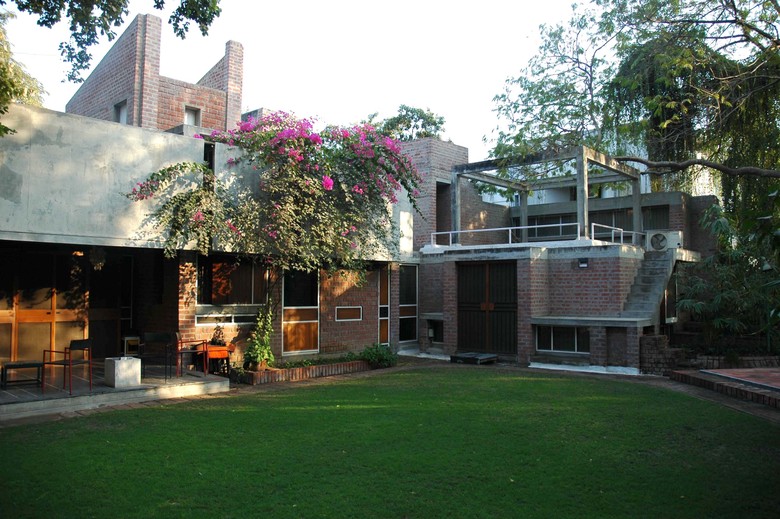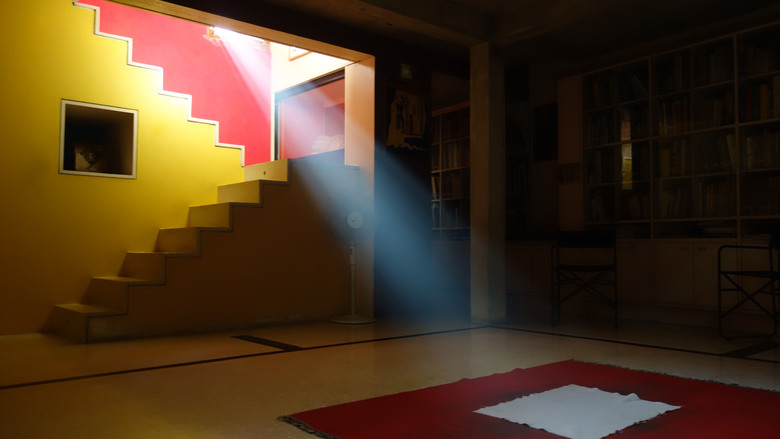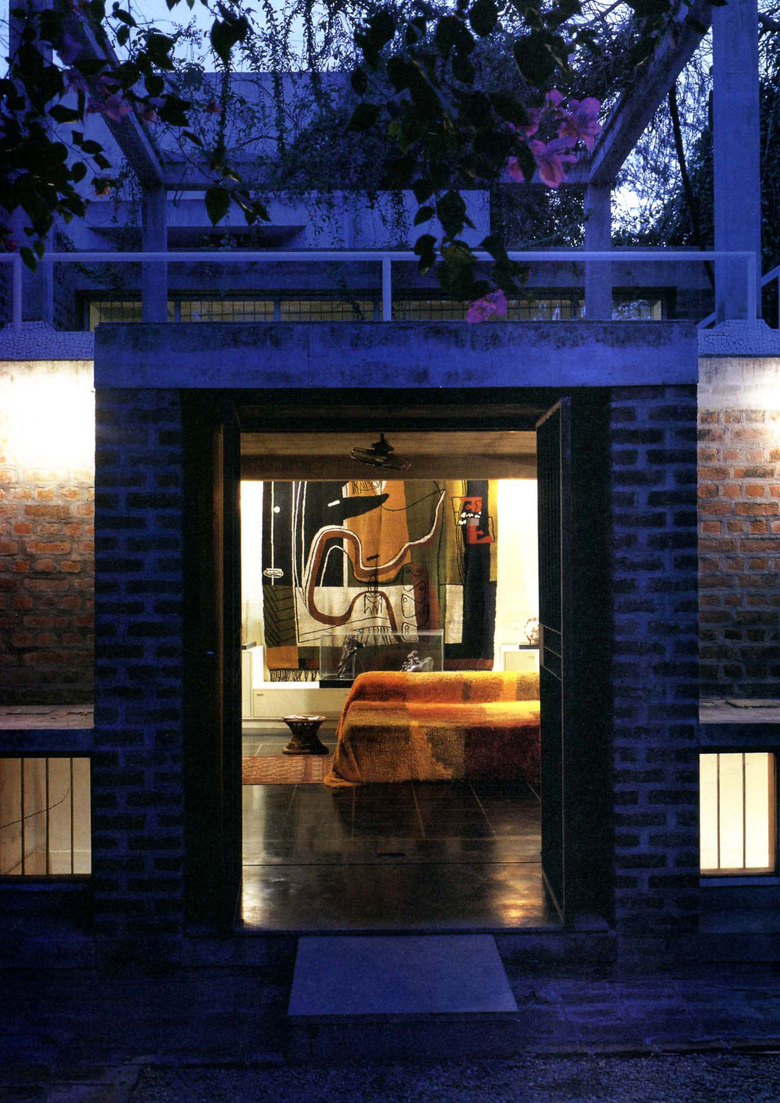Kamala House
Ahmedabad
- Architects
- VSC Vāstu Shilpā Consultants
- Location
- Ahmedabad
- Year
- 1963
nformed by both Western and Eastern designs, Kamala House was named after Doshi’s wife, and is the architect’s personal residence. Doshi relies on a sustainable and economical approach. Natural light is maximized and streams throughout, while cavity walls trap and minimize heat.
Top: Unlike traditional Indian homes at the time, the garden was placed in the rear of the house rather than in the front, to intentionally offer privacy.
Bottom: Basement in early morning light.
Related Projects
Magazine
-
Pérez Goes Plastic
1 day ago
-
Hospitality in the Camphor Grove
2 days ago


