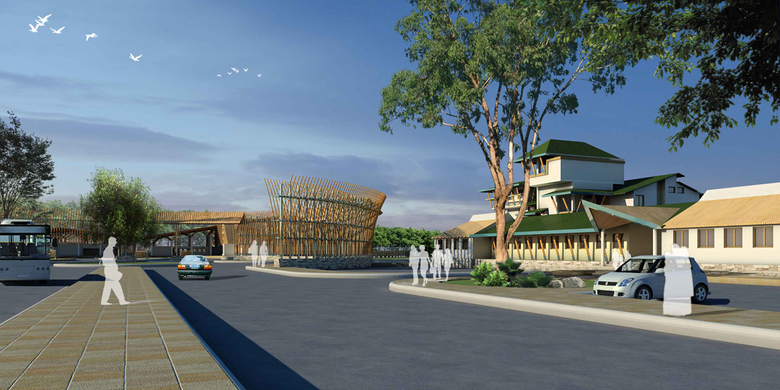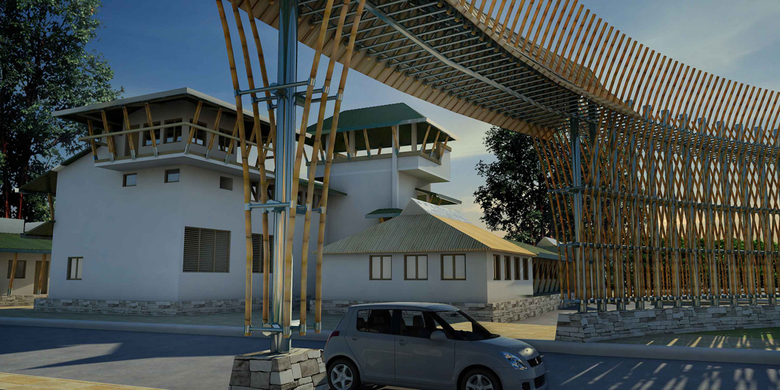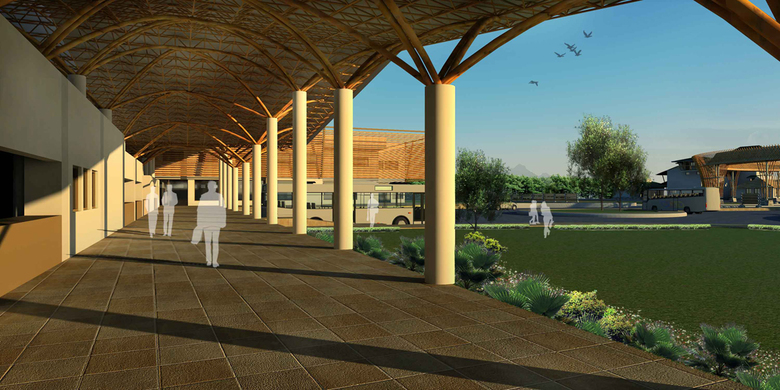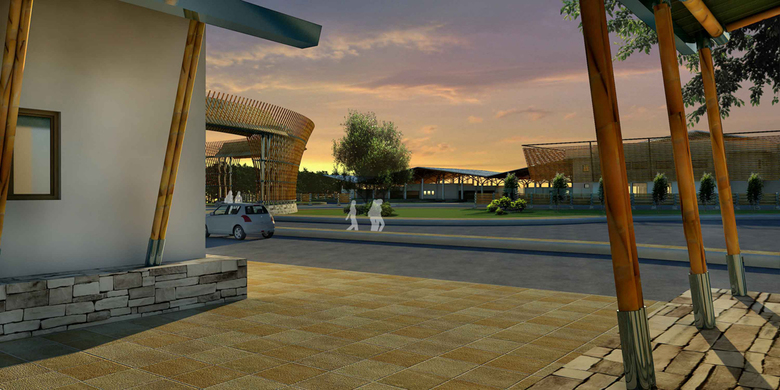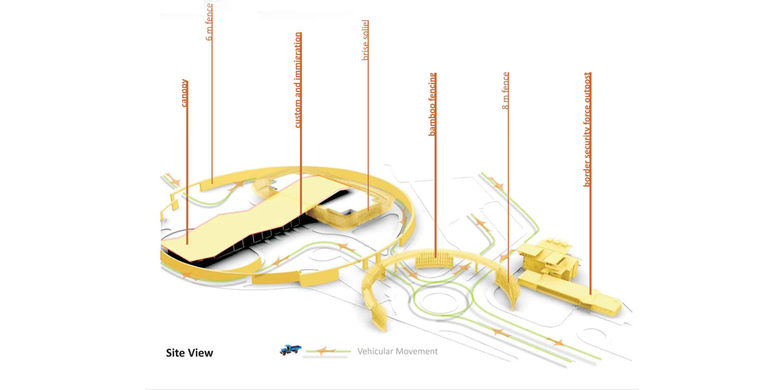The Land Customs Station (Indo-Bangladesh Border)
Agartala
- Architetti
- Anagram Architects
The Land Custom Station (LCS) at the India-Bangladesh Border at Agartala is a large facility providing transit, customs and immigration and cargo handling services for goods and passengers traveling between Bangladesh and Northeast India. The central architectural concept for the proposed LCS centers on the idea of the “Portal”. The LCS is truly the Gateway for entering or leaving Indian Territory. The design intends to convey this concept very strongly.
The Response
The LCS is also a bridge between neighbouring nations. It is vital for the architecture of the LCS to reflect the shared linkages of the nation with its neighbor.
In order to achieve this in a contextual manner, the design draws strongly from the local expertise in bamboo as manifested in the intricately crafted gateways set into the fences of Agartala.
Bamboo, in its multiple forms, is a deeply significant cultural anchor for people on both sides of the border. Inspired by the ubiquitous gateways and fences of the region, the design reinterprets their traditional sophistication in bamboo craft in a modular steel-bamboo construction with the aim of keeping this deeply sustainable material, relevant to modern construction.
We believed that if the use of bamboo could be successfully married to an existing structure then it would demonstrate its relevance today in a more convincing way. Therefore it was decided to retain the structure and reuse it.
Significant Features
The design develops modular steel bamboo structures in which the bamboo members may be replaced without disturbing the functioning of the LCS. Steel is used as brackets and rigid (compressive) members whereas bamboo is used for its tensile properties in covering large spans. This is used to create fences and roofing structures.
Sloping Roofs
The roof structure of the Passenger Holding Facility interprets the form of the traditional Tripuri gabled roof with skylights. The materials used for roofing are modern and permanent with excellent weather-proof detailing employed in their fixing and installation.
High Plinth, Large fenestrations and Verandas
The plinths of all the new construction are raised to up to 1m with pronounced plinth protection. The building volumes are punctuated by the use of large fenestrations and deep verandas. These elements add to the light and minimal articulation of the edifices.
Progetti collegati
Rivista
-
Building a Paper Log House
1 day ago
-
Building Bridges with Chris Luebkeman
2 days ago
-
Winners of 2024 EU Mies Awards Announced
3 days ago
